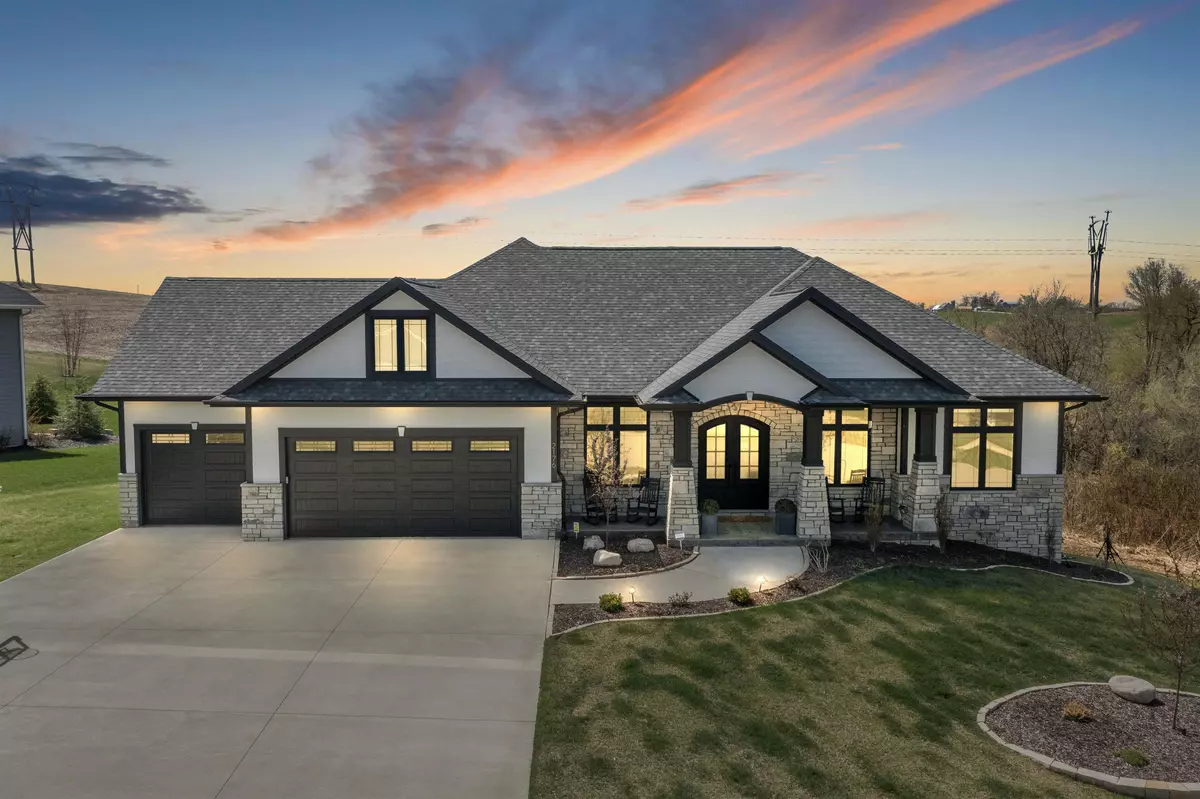$828,000
$829,000
0.1%For more information regarding the value of a property, please contact us for a free consultation.
5 Beds
3.5 Baths
3,984 SqFt
SOLD DATE : 06/30/2023
Key Details
Sold Price $828,000
Property Type Single Family Home
Sub Type 1 story
Listing Status Sold
Purchase Type For Sale
Square Footage 3,984 sqft
Price per Sqft $207
Subdivision Timber Hyrst Estates
MLS Listing ID 1953962
Sold Date 06/30/23
Style Ranch
Bedrooms 5
Full Baths 3
Half Baths 2
Year Built 2020
Annual Tax Amount $8,956
Tax Year 2021
Lot Size 0.480 Acres
Acres 0.48
Property Sub-Type 1 story
Property Description
Fall in love with this executive home in Timber Hyrst Estates Dubuque, IA. A former star in the parade of homes. 5 bedrooms, 3 full bathrooms, 2 half bathrooms, a formal office, WO basement and 3 CG with epoxy floor. Currently home is used as 4 bedrooms with 2 office areas if so desired. 10' ceilings with 8' interior doors and tray ceilings give a very spacious feel. The kitchen features lots of custom cabinets, high end appliances, granite island and hidden pantry. The primary bedroom has a large walk in shower, soaking tub, and custom closet. Downstairs see the wow factor double granite top wet bar with a 90 bottle wine fridge, dishwasher and extra fridge. Lower garage converted to a exercise room and a hidden man cave. Beautiful landscaped! One of the finest homes on the market.
Location
State IA
County Dubuque
Area Iowa State
Zoning res
Direction Manson Rd to Creek Wood Dr
Rooms
Other Rooms Den/Office
Basement Full, Full Size Windows/Exposed, Walkout to yard, Finished, 8'+ Ceiling, Poured concrete foundatn
Bedroom 2 12x12
Bedroom 3 12x12
Bedroom 4 13x10
Bedroom 5 13x10
Kitchen Pantry, Kitchen Island, Range/Oven, Refrigerator, Dishwasher, Microwave, Disposal
Interior
Interior Features Wood or sim. wood floor, Walk-in closet(s), Washer, Dryer, Jetted bathtub, Wet bar, Cable available, At Least 1 tub
Heating Forced air, Central air
Cooling Forced air, Central air
Fireplaces Number Gas, Electric, 2 fireplaces
Laundry M
Exterior
Exterior Feature Deck, Patio, Electronic pet containmnt
Parking Features 3 car, Attached, Opener
Garage Spaces 3.0
Building
Lot Description Sidewalk
Water Municipal water, Municipal sewer
Structure Type Stone,Engineered Wood
Schools
Elementary Schools Call School District
Middle Schools Call School District
High Schools Call School District
School District Dubuque
Others
SqFt Source Seller
Energy Description Natural gas
Pets Allowed Restrictions/Covenants
Read Less Info
Want to know what your home might be worth? Contact us for a FREE valuation!

Our team is ready to help you sell your home for the highest possible price ASAP

This information, provided by seller, listing broker, and other parties, may not have been verified.
Copyright 2025 South Central Wisconsin MLS Corporation. All rights reserved
GET MORE INFORMATION
Partner | Lic# 92495-94







