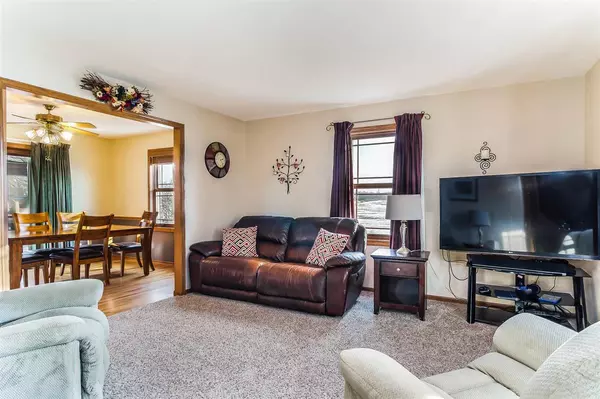Bought with Berkshire Hathaway HomeServices Matson Real Estate
$234,900
$234,900
For more information regarding the value of a property, please contact us for a free consultation.
3 Beds
2.5 Baths
1,834 SqFt
SOLD DATE : 03/15/2017
Key Details
Sold Price $234,900
Property Type Single Family Home
Sub Type 2 story
Listing Status Sold
Purchase Type For Sale
Square Footage 1,834 sqft
Price per Sqft $128
MLS Listing ID 1792663
Sold Date 03/15/17
Style Colonial
Bedrooms 3
Full Baths 2
Half Baths 1
Year Built 1990
Annual Tax Amount $4,825
Tax Year 2016
Lot Size 0.470 Acres
Acres 0.47
Property Description
This lovely, updated colonial sits on almost ½ acre lot with country views! Relax in the Gazebo or on huge deck or at the fire pit. Enjoy raspberries from the garden. The kitchen & dining have oak floors with newer carpeting thru rest of home. Kitchen has refinished cabinets and beautiful SS appliances. Master bedroom has double closets (one a walk-in) & access to full bath. LL has family rm & tiled ¾ bath. UHP Warranty. Complete list of updates from seller on associated document, here are a few: Roof ’07, siding ’01, furnace & water heater ’08, Pella windows & patio door ’11.
Location
State WI
County Dane
Area Stoughton - C
Zoning Res
Direction Hwy 51 to S on Hoel, L on Milwaukee to L on Pleasant View.
Rooms
Other Rooms Screened Porch
Basement Full, Partially finished, Poured concrete foundatn
Master Bath Full, Walk through, Tub/Shower Combo
Kitchen Range/Oven, Refrigerator, Dishwasher, Microwave, Disposal
Interior
Interior Features Wood or sim. wood floor, Washer, Dryer, Water softener inc, Cable available, At Least 1 tub
Heating Forced air, Central air
Cooling Forced air, Central air
Laundry L
Exterior
Exterior Feature Deck, Storage building, Electronic pet containmnt
Parking Features 2 car, Attached, Opener
Building
Lot Description Corner, Sidewalk
Water Municipal water, Municipal sewer
Structure Type Vinyl
Schools
Elementary Schools Fox Prairie
Middle Schools River Bluff
High Schools Stoughton
School District Stoughton
Others
SqFt Source Seller
Energy Description Natural gas
Pets Allowed Limited home warranty
Read Less Info
Want to know what your home might be worth? Contact us for a FREE valuation!

Our team is ready to help you sell your home for the highest possible price ASAP

This information, provided by seller, listing broker, and other parties, may not have been verified.
Copyright 2024 South Central Wisconsin MLS Corporation. All rights reserved
GET MORE INFORMATION

Partner | Lic# 92495-94







