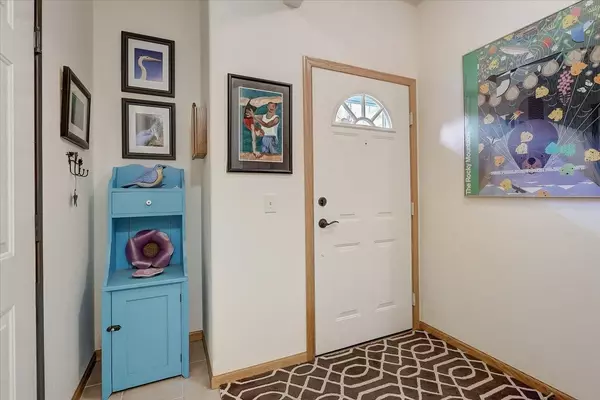Bought with First Weber Inc
$404,502
$399,900
1.2%For more information regarding the value of a property, please contact us for a free consultation.
3 Beds
2 Baths
1,960 SqFt
SOLD DATE : 06/23/2023
Key Details
Sold Price $404,502
Property Type Townhouse
Sub Type Townhouse-2 Story,End Unit
Listing Status Sold
Purchase Type For Sale
Square Footage 1,960 sqft
Price per Sqft $206
MLS Listing ID 1955273
Sold Date 06/23/23
Style Townhouse-2 Story,End Unit
Bedrooms 3
Full Baths 2
Condo Fees $249
Year Built 2002
Annual Tax Amount $4,614
Tax Year 2022
Property Sub-Type Townhouse-2 Story,End Unit
Property Description
Best Kept Secret! Beautifully updated 3 bedroom end unit condo with nature out your window and privacy like no other. Newer wood staircase leads you up to a spacious and open concept living area, with a new A/C in 2023, freshly painted in 2022, SS appliances, new lighting w/dimmers, undercounter lights and USB port outlets in 2019. Enjoy the electric sun awning on SW side of the kitchen balcony/deck installed in 2016 for those sunny afternoons. Bamboo flooring throughout and custom marble tile FP wall in 2015. Store your boat and toys or spend time in your workshop in the spacious end-unit 3 car garage. Special note: Seller has paid for your boat slip for the 2023 boating season. Don't wait. Make this your new home today!
Location
State WI
County Columbia
Area Lodi - T
Zoning Res
Direction Hwy 113 to Summerville Park Rd, L on Demnyck, R on Paradise, L on Island View Ct, L at Cul-de-Sac to end unit on right. W11575 Island View Ct.
Rooms
Main Level Bedrooms 1
Kitchen Breakfast bar, Pantry, Range/Oven, Refrigerator, Dishwasher, Microwave, Disposal
Interior
Interior Features Wood or sim. wood floors, Walk-in closet(s), Great room, Vaulted ceiling, Washer, Dryer, Water softener included, Intercom, Jetted bathtub, Cable/Satellite Available, At Least 1 tub, Split bedrooms, Internet - Cable
Heating Forced air, Central air
Cooling Forced air, Central air
Fireplaces Number Gas, 1 fireplace
Exterior
Exterior Feature Private Entry, Deck/Balcony
Parking Features 3+ car Garage, Attached, Opener inc
Amenities Available Common Green Space
Waterfront Description Waterview-No frontage,Deeded access-No frontage,Lake,Water ski lake
Building
Water Municipal sewer, Joint well
Structure Type Vinyl,Brick
Schools
Elementary Schools Lodi
Middle Schools Lodi
High Schools Lodi
School District Lodi
Others
SqFt Source Assessor
Energy Description Natural gas
Pets Allowed Cats OK, Dogs OK, Pets-Number Limit, Dog Size Limit, Breed Restrictions
Read Less Info
Want to know what your home might be worth? Contact us for a FREE valuation!

Our team is ready to help you sell your home for the highest possible price ASAP

This information, provided by seller, listing broker, and other parties, may not have been verified.
Copyright 2025 South Central Wisconsin MLS Corporation. All rights reserved
GET MORE INFORMATION

Partner | Lic# 92495-94







