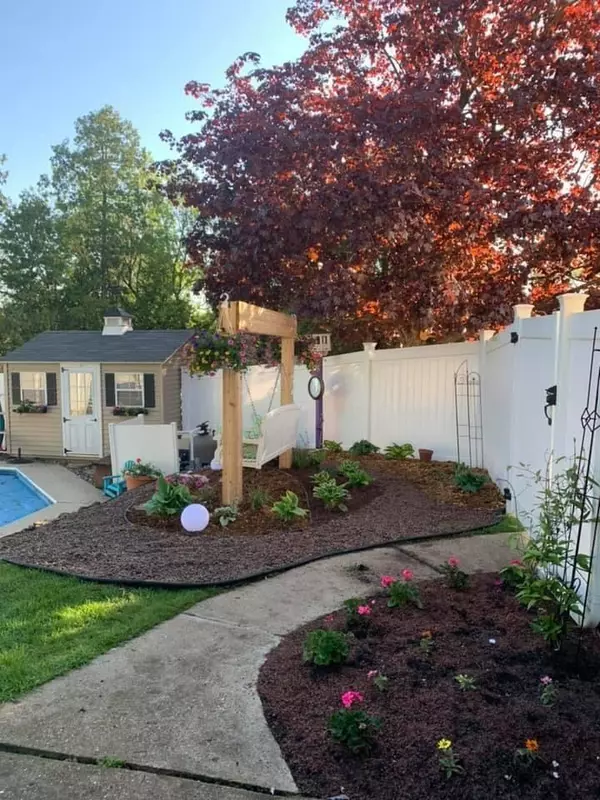Bought with Keller Williams Realty Signature
$365,000
$375,000
2.7%For more information regarding the value of a property, please contact us for a free consultation.
3 Beds
1.5 Baths
2,614 SqFt
SOLD DATE : 06/21/2023
Key Details
Sold Price $365,000
Property Type Single Family Home
Sub Type 2 story
Listing Status Sold
Purchase Type For Sale
Square Footage 2,614 sqft
Price per Sqft $139
MLS Listing ID 1955800
Sold Date 06/21/23
Style Other
Bedrooms 3
Full Baths 1
Half Baths 1
Year Built 1969
Annual Tax Amount $4,600
Tax Year 2023
Lot Size 0.510 Acres
Acres 0.51
Property Sub-Type 2 story
Property Description
Hidden on a quiet street in Milton you will find this beautiful updated tri-level home that comes with its own backyard paradise waiting for you to enjoy this summer! Over a half an acre partially wooded private backyard, it is like a country lot in town! A beautiful inground pool comes with this home that is full of updates including new roof, heating and air, patio door, vinyl flooring, etc. Three bedrooms 1.5 bath, with extra shower, toilet and sink in the downstairs rec room. This home features a formal living room, dining room, updated kitchen with granite countertops and backsplash and stainless steel appliances, along with a bonus room with gas fireplace. Off the dining room you step out onto a two-tiered cedar deck that steps down to a cement patio ooverlooking the beautiful pool
Location
State WI
County Rock
Area Milton - C
Zoning RES
Direction From high street heading east turn left onto Green Hill Drive, then turn left onto Homestead and right onto Green Hill Circle.
Rooms
Basement Partial, Partially finished
Bedroom 2 14x15
Bedroom 3 12x13
Kitchen Breakfast bar, Range/Oven, Refrigerator, Dishwasher, Microwave, Disposal
Interior
Interior Features Washer, Dryer, Cable available
Heating Forced air, Central air, Other
Cooling Forced air, Central air, Other
Fireplaces Number Gas, 1 fireplace
Exterior
Exterior Feature Fenced Yard, Pool - in ground
Parking Features 2 car, Attached, Opener
Garage Spaces 2.0
Building
Lot Description Wooded, Sidewalk
Water Municipal water, Municipal sewer
Structure Type Vinyl,Wood,Other
Schools
Elementary Schools Northside
Middle Schools Milton
High Schools Milton
School District Milton
Others
SqFt Source Seller
Energy Description Natural gas,Other
Read Less Info
Want to know what your home might be worth? Contact us for a FREE valuation!

Our team is ready to help you sell your home for the highest possible price ASAP

This information, provided by seller, listing broker, and other parties, may not have been verified.
Copyright 2025 South Central Wisconsin MLS Corporation. All rights reserved
GET MORE INFORMATION

Partner | Lic# 92495-94







