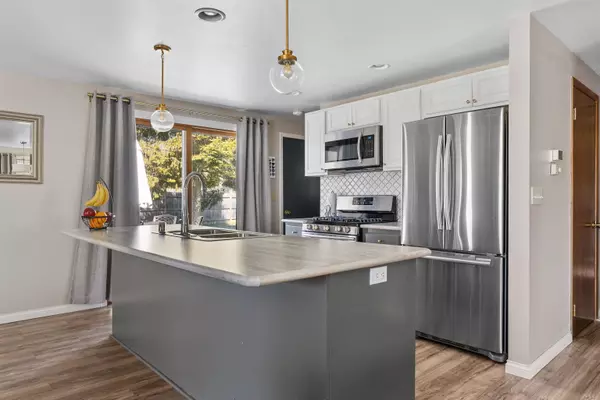Bought with EXP Realty, LLC
$255,000
$225,000
13.3%For more information regarding the value of a property, please contact us for a free consultation.
3 Beds
1.5 Baths
1,270 SqFt
SOLD DATE : 05/26/2023
Key Details
Sold Price $255,000
Property Type Single Family Home
Sub Type 1 story
Listing Status Sold
Purchase Type For Sale
Square Footage 1,270 sqft
Price per Sqft $200
MLS Listing ID 1953320
Sold Date 05/26/23
Style Ranch
Bedrooms 3
Full Baths 1
Half Baths 1
Year Built 1979
Annual Tax Amount $3,969
Tax Year 2022
Lot Size 10,018 Sqft
Acres 0.23
Property Sub-Type 1 story
Property Description
Showings start 4/15. This 3-bed, 1.5-bath ranch was built in 1979. It's updated and full of charm and it sits on a lovely bend in the street. This neighborhood has easy access to the interstate and Sheboygan's major shopping hubs, and only blocks away from Evergreen park and the field of dreams. Step inside and be welcomed by the open and inviting living and dining area that seamlessly flow into the kitchen. The bright and airy space makes it easy to entertain and create memories w/ loved ones. Behind the kitchen you'll find a half bath, a full bath, and 3 spacious bedrooms. Plus, the 2-car garage and unfinished basement provides all the storage space you need for your vehicles, equipment and hobbies. Don't miss the private backyard with large patio perfect for BBQs and entertaining.
Location
State WI
County Sheboygan
Area Other In Wi
Zoning SR-5
Direction From highway 23: North to N Taylor Dr. Turn left onto Geely Ave then turn right onto N 34th St. On the right.
Rooms
Basement Full, Shower only, Block foundation
Bedroom 2 11x13
Bedroom 3 10x13
Kitchen Kitchen Island, Range/Oven, Refrigerator, Dishwasher, Microwave, Disposal
Interior
Interior Features Wood or sim. wood floor, Washer, Dryer, Cable available, At Least 1 tub, Split bedrooms, Internet - Cable
Heating Forced air, Central air
Cooling Forced air, Central air
Fireplaces Number 1 fireplace
Exterior
Exterior Feature Deck, Fenced Yard
Parking Features 2 car, Attached
Garage Spaces 2.0
Building
Lot Description Sidewalk
Water Municipal water, Municipal sewer
Structure Type Aluminum/Steel,Brick
Schools
Elementary Schools Not Assigned
Middle Schools Not Assigned
High Schools Not Assigned
School District Sheboygan Area
Others
SqFt Source Seller
Energy Description Natural gas
Read Less Info
Want to know what your home might be worth? Contact us for a FREE valuation!

Our team is ready to help you sell your home for the highest possible price ASAP

This information, provided by seller, listing broker, and other parties, may not have been verified.
Copyright 2025 South Central Wisconsin MLS Corporation. All rights reserved
GET MORE INFORMATION

Partner | Lic# 92495-94







