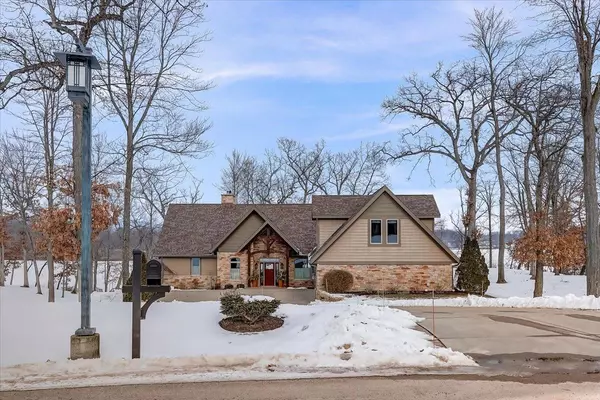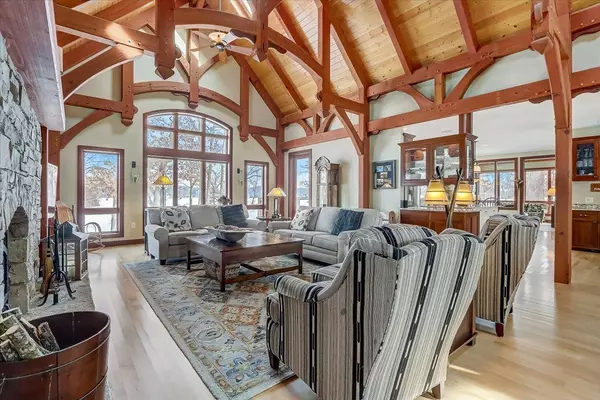Bought with Restaino & Associates
$1,795,000
$1,900,000
5.5%For more information regarding the value of a property, please contact us for a free consultation.
4 Beds
4.5 Baths
4,744 SqFt
SOLD DATE : 05/25/2023
Key Details
Sold Price $1,795,000
Property Type Condo
Sub Type Ranch-1 Story
Listing Status Sold
Purchase Type For Sale
Square Footage 4,744 sqft
Price per Sqft $378
MLS Listing ID 1949667
Sold Date 05/25/23
Style Ranch-1 Story
Bedrooms 4
Full Baths 4
Half Baths 1
Condo Fees $34
Year Built 2011
Annual Tax Amount $15,201
Tax Year 2021
Property Description
A Spectacular Lakefront Retreat! Enjoy breathtaking views of Lake Wisconsin from this stunning 4 bedroom, 4.5 bath home situated on just under an acre with ~200 ft of waterfrontage. Open concept living area with maple floors and moveable skylights, intricate timber framing, and floor to ceiling windows. Enjoy cozy evenings by the floor to ceiling stone fireplace. The large kitchen is equipped with stainless steel appliances, granite countertops, and custom Amish cabinets. Main floor primary bedroom and bathroom, plus 3 additional bedrooms with lake views. 4 seasons room with a vaulted ceiling gives you a chance to take in the beauty of nature all year round. 3 garage stalls and a walkout lower level make this property a must-see!
Location
State WI
County Sauk
Area Merrimac - T
Zoning Res/Sho
Direction NORTH on Hwy 78, EAST on Ruthe Badger Ln, EAST on Bay Rd, Continue on Wynding Way
Rooms
Main Level Bedrooms 1
Kitchen Dishwasher, Disposal, Kitchen Island, Microwave, Pantry, Range/Oven, Refrigerator
Interior
Interior Features Wood or sim. wood floors, Great room, Skylight(s), Washer, Dryer, Air exchanger, Water softener included, Central vac, Jetted bathtub, Wet bar, Internet - Fiber
Heating Forced air, Heat pump, Central air, In Floor Radiant Heat
Cooling Forced air, Heat pump, Central air, In Floor Radiant Heat
Fireplaces Number 1 fireplace, Free standing STOVE, Wood
Exterior
Exterior Feature Deck/Balcony, Private Entry
Garage 3+ car Garage, Attached
Waterfront Yes
Waterfront Description Has actual water frontage,Lake,Water ski lake
Building
Water Non-Municipal/Prvt dispos, Well
Structure Type Stone,Engineered Wood
Schools
Elementary Schools Call School District
Middle Schools Call School District
High Schools Call School District
School District Sauk Prairie
Others
SqFt Source Blue Print
Energy Description Natural gas
Read Less Info
Want to know what your home might be worth? Contact us for a FREE valuation!

Our team is ready to help you sell your home for the highest possible price ASAP

This information, provided by seller, listing broker, and other parties, may not have been verified.
Copyright 2024 South Central Wisconsin MLS Corporation. All rights reserved
GET MORE INFORMATION

Partner | Lic# 92495-94







