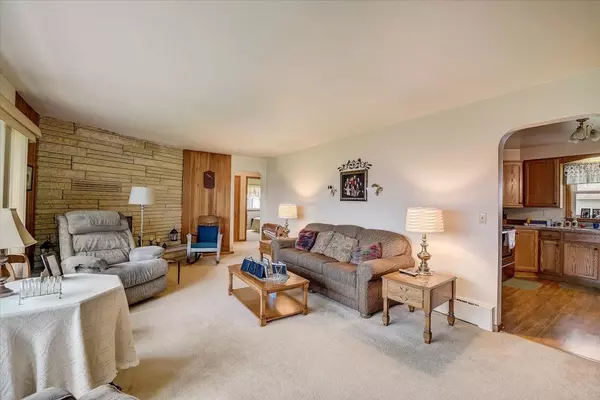Bought with First Weber Inc
$272,000
$265,000
2.6%For more information regarding the value of a property, please contact us for a free consultation.
3 Beds
1.5 Baths
1,322 SqFt
SOLD DATE : 05/23/2023
Key Details
Sold Price $272,000
Property Type Single Family Home
Sub Type 1 story
Listing Status Sold
Purchase Type For Sale
Square Footage 1,322 sqft
Price per Sqft $205
MLS Listing ID 1954094
Sold Date 05/23/23
Style Ranch
Bedrooms 3
Full Baths 1
Half Baths 1
Year Built 1957
Annual Tax Amount $3,480
Tax Year 2022
Lot Size 10,454 Sqft
Acres 0.24
Property Description
Arlington: The search is over! This gorgeous updated 3 bedroom, 1.5 bath ranch is calling you. Sellers have updated the home over the years with vinyl windows, siding, insulation, roof, electrical panel, water heater, water softener, boiler, kitchen with oak cabinets & stainless steel appliances, bath with walk in shower, composite deck. Storage shed for the overflow. Half bath in basement is out in the open. This home is ready for years of memories to be made. Just a block away to the Village Park and dog park. Don't hesitate set up your showing now! Sellers prefer a quick closing.
Location
State WI
County Columbia
Area Arlington - V
Zoning Res
Direction Hwy 60, south on County Road I, left onto Curtis St
Rooms
Other Rooms Foyer
Basement Full, Sump pump, Toilet only, Block foundation
Main Level Bedrooms 1
Kitchen Breakfast bar, Range/Oven, Refrigerator, Dishwasher, Microwave, Disposal
Interior
Interior Features Great room, Washer, Dryer, Water softener inc, Cable available, Walk thru bedroom
Heating Radiant, Wall AC
Cooling Radiant, Wall AC
Fireplaces Number Gas, 1 fireplace
Laundry M
Exterior
Exterior Feature Deck, Storage building
Garage 1 car, Attached, Opener
Garage Spaces 1.0
Building
Water Municipal water, Municipal sewer
Structure Type Vinyl,Brick
Schools
Elementary Schools Poynette
Middle Schools Poynette
High Schools Poynette
School District Poynette
Others
SqFt Source Assessor
Energy Description Natural gas
Pets Description Limited home warranty
Read Less Info
Want to know what your home might be worth? Contact us for a FREE valuation!

Our team is ready to help you sell your home for the highest possible price ASAP

This information, provided by seller, listing broker, and other parties, may not have been verified.
Copyright 2024 South Central Wisconsin MLS Corporation. All rights reserved
GET MORE INFORMATION

Partner | Lic# 92495-94







