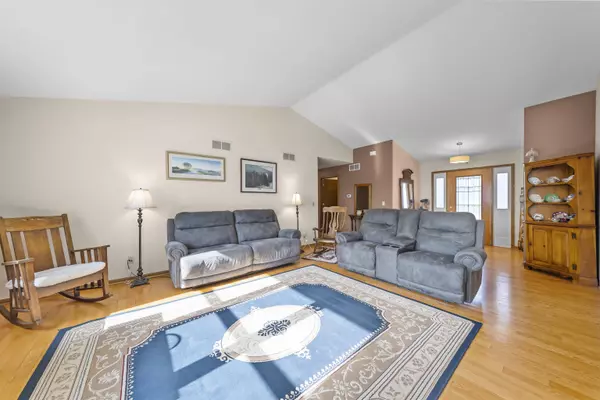Bought with RE/MAX Preferred
$439,900
$439,900
For more information regarding the value of a property, please contact us for a free consultation.
2 Beds
3 Baths
2,743 SqFt
SOLD DATE : 05/12/2023
Key Details
Sold Price $439,900
Property Type Single Family Home
Sub Type 1 story
Listing Status Sold
Purchase Type For Sale
Square Footage 2,743 sqft
Price per Sqft $160
Subdivision Ridge View Estates
MLS Listing ID 1951824
Sold Date 05/12/23
Style Ranch
Bedrooms 2
Full Baths 3
Year Built 1995
Annual Tax Amount $6,850
Tax Year 2022
Lot Size 0.280 Acres
Acres 0.28
Property Description
Show 3/17. This meticulously maintained 2 bed/3 bath home on a quiet cul-de-sac is a must see! Sprawling open concept main level feat. beautiful hardwood flooring, tastefully updated full bath, & large picture windows for ample natural light! Kitchen w/ newer slate SS apps (2015) boasts a convenient center island & dining area w/ walk-out to your composite deck. Owner suite offers private en-suite bath w/ lrg. jetted tub, walk-in shower, & dual vanities. Spacious & bright finished exposed LL w/ family room, gas fireplace & built-in shelving, a bar/rec area, full bath, & walk-out to your patio is perfect for relaxing & entertaining! Attached 3 car garage & partially fenced in yard great for little kids or dogs! New roof, furnace, & AC (2018), leaf guard gutters & gas fireplace (2021).
Location
State WI
County Dane
Area Oregon - V
Zoning Res
Direction South on US14 to Janesville St., L on Wolfe St. R on Pleasant Oak Dr. L on Autumn Woods Ln, L on Ridge View Ln.
Rooms
Other Rooms Other
Basement Full, Full Size Windows/Exposed, Walkout to yard, Finished, 8'+ Ceiling, Radon Mitigation System, Poured concrete foundatn
Main Level Bedrooms 1
Kitchen Pantry, Kitchen Island, Range/Oven, Refrigerator, Dishwasher, Microwave, Disposal
Interior
Interior Features Wood or sim. wood floor, Walk-in closet(s), Great room, Vaulted ceiling, Water softener inc, Cable available, At Least 1 tub
Heating Forced air, Central air
Cooling Forced air, Central air
Fireplaces Number Gas, 1 fireplace
Laundry L
Exterior
Exterior Feature Deck, Patio, Fenced Yard
Garage 3 car, Attached, Opener
Garage Spaces 3.0
Building
Lot Description Cul-de-sac, Corner, Adjacent park/public land
Water Municipal water, Municipal sewer
Structure Type Vinyl
Schools
Elementary Schools Call School District
Middle Schools Oregon
High Schools Oregon
School District Oregon
Others
SqFt Source Seller
Energy Description Natural gas
Read Less Info
Want to know what your home might be worth? Contact us for a FREE valuation!

Our team is ready to help you sell your home for the highest possible price ASAP

This information, provided by seller, listing broker, and other parties, may not have been verified.
Copyright 2024 South Central Wisconsin MLS Corporation. All rights reserved
GET MORE INFORMATION

Partner | Lic# 92495-94







