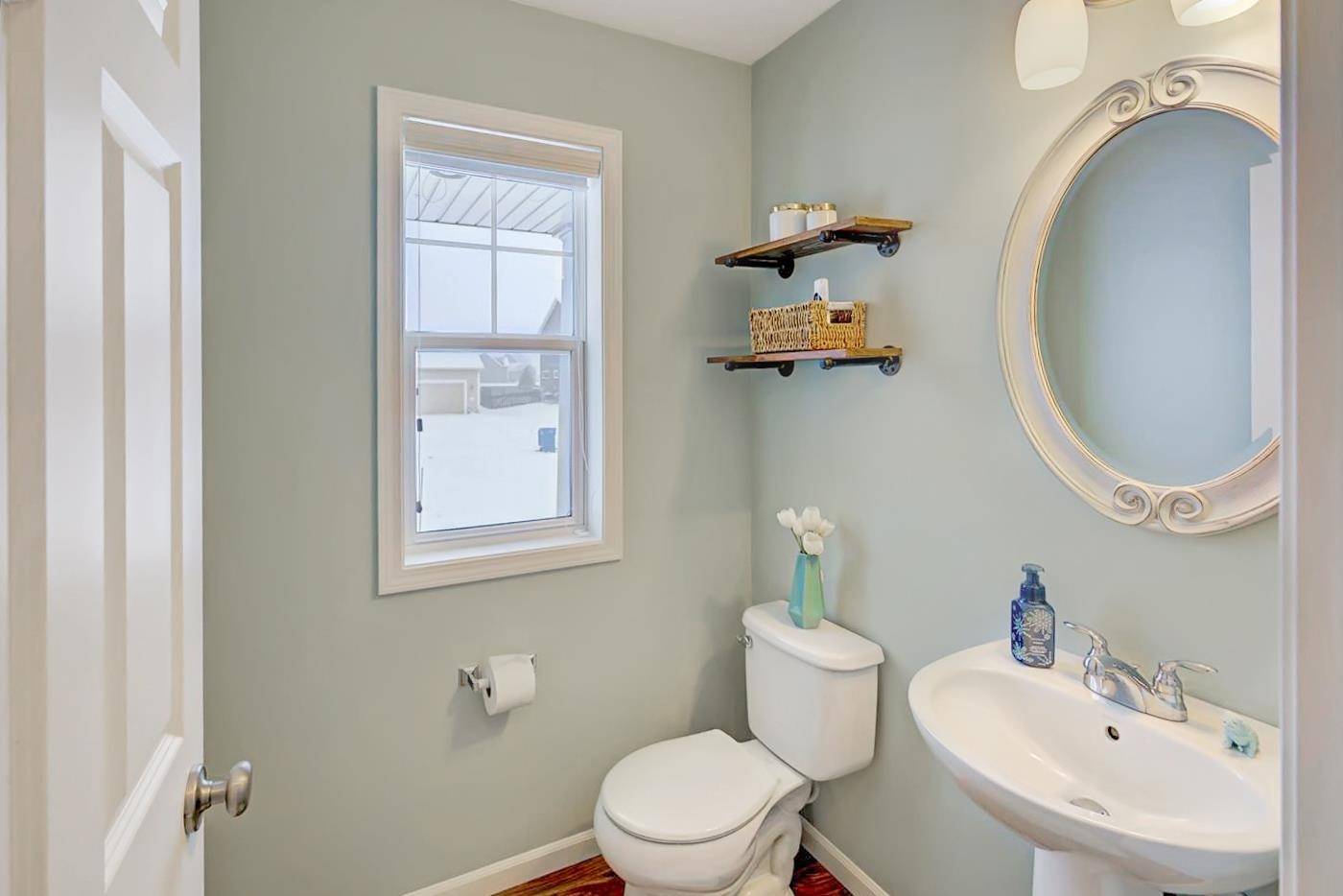Bought with Berkshire Hathaway HomeServices True Realty
$461,000
$429,900
7.2%For more information regarding the value of a property, please contact us for a free consultation.
4 Beds
3.5 Baths
2,680 SqFt
SOLD DATE : 04/21/2023
Key Details
Sold Price $461,000
Property Type Single Family Home
Sub Type 2 story
Listing Status Sold
Purchase Type For Sale
Square Footage 2,680 sqft
Price per Sqft $172
Subdivision Holland Fields
MLS Listing ID 1950336
Sold Date 04/21/23
Style Contemporary
Bedrooms 4
Full Baths 3
Half Baths 1
Year Built 2014
Annual Tax Amount $5,807
Tax Year 2021
Lot Size 10,890 Sqft
Acres 0.25
Property Sub-Type 2 story
Property Description
Welcome to Holland Fields where this well-maintained 2-story is just waiting for you to call home. Powder room, flex room and 1st floor laundry compliment the Open concept kitchen, living room and dining room all on the main floor. Upstairs boasts 3 bedrooms including the Owners Suite with a huge primary closet! Basement recently finished and provides great space for entertaining and movies as well as a full bathroom and office/non conforming bedroom with another large closet. Sitting on a large 1/4 acre corner lot and boasting a beautiful landscaped yard, you'll have plenty of room for games and outdoor activities. Flex room on main level counted by assessor as 4th bedroom but missing closet/door
Location
State WI
County Dane
Area Windsor - V
Zoning RESR2Z
Direction Hwy 51 to Windsor Rd West, Right/North on North Towne Rd, Left/West on Gray Rd , Right/North on Old Amsterdam Way, Left on Circle Tram, Right Heirloom
Rooms
Other Rooms , Den/Office
Basement Full, Finished, Sump pump, Stubbed for Bathroom, Radon Mitigation System, Poured concrete foundatn
Bedroom 2 13x10
Bedroom 3 11x11
Bedroom 4 12x12
Kitchen Kitchen Island, Range/Oven, Refrigerator, Dishwasher, Microwave, Disposal
Interior
Interior Features Wood or sim. wood floor, Walk-in closet(s), Great room, Washer, Dryer, Air cleaner, Water softener inc, Cable available, At Least 1 tub
Heating Forced air, Central air
Cooling Forced air, Central air
Laundry M
Exterior
Exterior Feature Patio
Parking Features 2 car, Attached, Opener
Garage Spaces 2.0
Building
Lot Description Corner, Sidewalk
Water Municipal water, Municipal sewer
Structure Type Vinyl
Schools
Elementary Schools Windsor
Middle Schools Deforest
High Schools Deforest
School District Deforest
Others
SqFt Source List Agent
Energy Description Natural gas
Pets Allowed Restrictions/Covenants
Read Less Info
Want to know what your home might be worth? Contact us for a FREE valuation!

Our team is ready to help you sell your home for the highest possible price ASAP

This information, provided by seller, listing broker, and other parties, may not have been verified.
Copyright 2025 South Central Wisconsin MLS Corporation. All rights reserved
GET MORE INFORMATION
Partner | Lic# 92495-94







