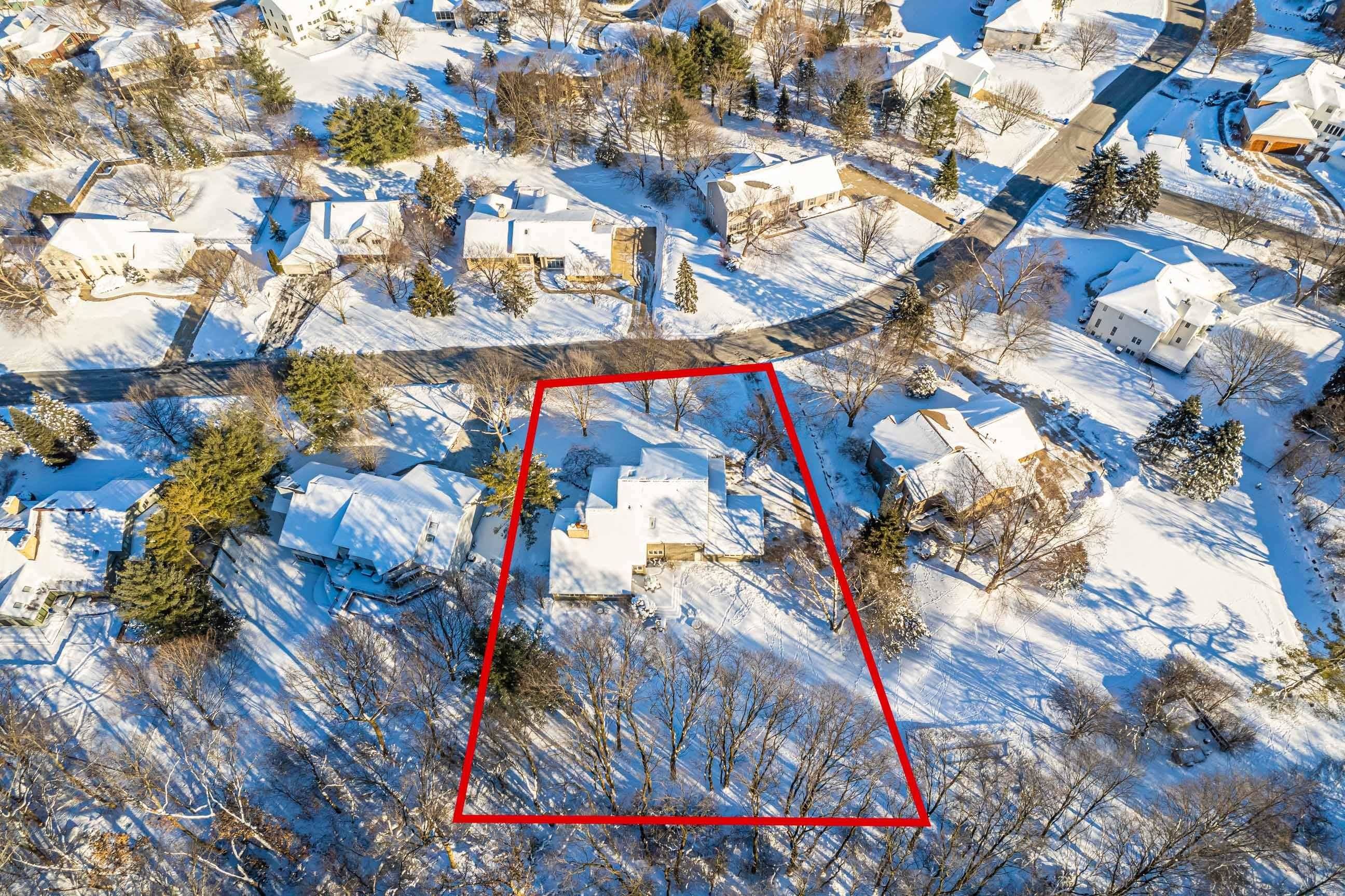Bought with Bunbury & Assoc, REALTORS
$975,000
$925,000
5.4%For more information regarding the value of a property, please contact us for a free consultation.
4 Beds
3.5 Baths
5,432 SqFt
SOLD DATE : 03/31/2023
Key Details
Sold Price $975,000
Property Type Single Family Home
Sub Type 2 story
Listing Status Sold
Purchase Type For Sale
Square Footage 5,432 sqft
Price per Sqft $179
Subdivision Seminole Hills Estate
MLS Listing ID 1949578
Sold Date 03/31/23
Style Contemporary
Bedrooms 4
Full Baths 3
Half Baths 1
Year Built 1990
Annual Tax Amount $14,925
Tax Year 2022
Lot Size 0.700 Acres
Acres 0.7
Property Sub-Type 2 story
Property Description
Enter the front door & the magnificence begins, nothing compares to the lifestyle this home provides! Stunning modern design w/ large elegantly appointed rooms, soaring ceilings, bamboo flooring, & luxurious bathrooms. The entire home is light, bright & beautiful w/ numerous large windows and skylights. You can survive winter enjoying the sun room, or turn it into a play room. Discover the open floor plan you have been searching for. Talk about a well appointed kitchen: large Sub Zero, Wolf 6 burner range, dbl Wolf ovens, quartz counter tops & hammered steel bar sink, 2 Fisher Paykel dishwasher drawers. Relax in the spacious primary suite, Roma steam shower & jetted tub. Walk-out LL, projection TV & screen, wet bar, pool table. Amazing mud/laundry room w/ walk in closet.
Location
State WI
County Dane
Area Fitchburg - C
Zoning RES
Direction McKee Rd N on Osmundsen Rd to L on Tree Line Dr.
Rooms
Other Rooms Den/Office , Sun Room
Basement Full, Full Size Windows/Exposed, Walkout to yard, Finished, Radon Mitigation System, Poured concrete foundatn
Bedroom 2 14x13
Bedroom 3 14x13
Bedroom 4 14x13
Kitchen Breakfast bar, Dishwasher, Disposal, Kitchen Island, Microwave, Pantry, Range/Oven, Refrigerator
Interior
Interior Features Wood or sim. wood floor, Walk-in closet(s), Great room, Vaulted ceiling, Skylight(s), Walk-up Attic, Washer, Dryer, Air cleaner, Water softener inc, Security system, Jetted bathtub, Wet bar, Cable available, At Least 1 tub, Steam Shower, Some smart home features, Internet - Cable
Heating Forced air, Central air
Cooling Forced air, Central air
Fireplaces Number 3+ fireplaces, Electric, Gas, Wood
Laundry M
Exterior
Exterior Feature Deck, Patio
Parking Features Attached, Tandem, Opener, 4+ car, Garage door > 8 ft high
Garage Spaces 6.0
Building
Lot Description Wooded, Adjacent park/public land
Water Municipal water, Municipal sewer
Structure Type Brick,Wood
Schools
Elementary Schools Stoner Prairie
Middle Schools Savanna Oaks
High Schools Verona
School District Verona
Others
SqFt Source Assessor
Energy Description Natural gas
Read Less Info
Want to know what your home might be worth? Contact us for a FREE valuation!

Our team is ready to help you sell your home for the highest possible price ASAP

This information, provided by seller, listing broker, and other parties, may not have been verified.
Copyright 2025 South Central Wisconsin MLS Corporation. All rights reserved
GET MORE INFORMATION
Partner | Lic# 92495-94







