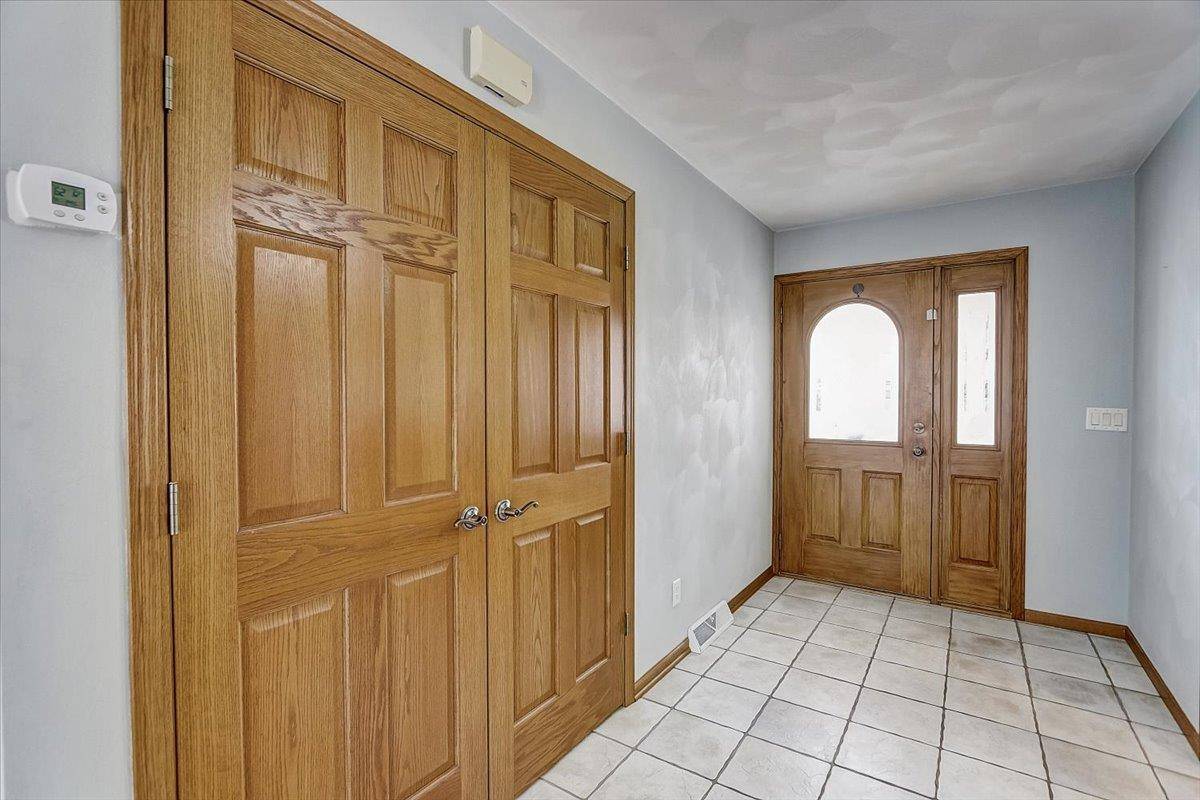$402,000
$409,000
1.7%For more information regarding the value of a property, please contact us for a free consultation.
3 Beds
1.5 Baths
1,875 SqFt
SOLD DATE : 03/01/2023
Key Details
Sold Price $402,000
Property Type Single Family Home
Sub Type 1 story
Listing Status Sold
Purchase Type For Sale
Square Footage 1,875 sqft
Price per Sqft $214
Subdivision High Field Terrace
MLS Listing ID 1947919
Sold Date 03/01/23
Style Ranch
Bedrooms 3
Full Baths 1
Half Baths 1
Year Built 2000
Annual Tax Amount $7,084
Tax Year 2021
Lot Size 0.280 Acres
Acres 0.28
Property Sub-Type 1 story
Property Description
One owner home in central DeForest on a cul-de-sac. Enter in from the foyer to bright open concept living. Many areas touched with built in cabinets by the Amish craft of the builder. Enjoy your morning coffee in the dining nook overlooking the quiet street or settle in at the table that could seat many; given the space allowed for a dining table. Spacious primary bedroom has two walk in closets. First floor laundry keeps it all on one level for you. Tandem garage allows for much more than 2 vehicles and there is even an overhead door to the backyard. Access to basement from the garage. Speaking of the basement; well that is yours to decide how to use it. Plumbed for a bathroom and ready for your ideas. Roof was replaced within the last 5 years. Buyer verify sq ft if important. Elite UHP.
Location
State WI
County Dane
Area Deforest - V
Zoning Res
Direction From North Towne Rd - west on Vinburn Rd, right on Southbound, right on Yorktown and right on Sterling Circle, property on right
Rooms
Other Rooms Foyer
Basement Full, Sump pump
Bedroom 2 12X13
Bedroom 3 10X11
Kitchen Breakfast bar, Pantry, Range/Oven, Refrigerator, Dishwasher, Microwave
Interior
Interior Features Wood or sim. wood floor, Walk-in closet(s), Great room, Washer, Dryer, Water softener inc, At Least 1 tub
Heating Forced air, Central air
Cooling Forced air, Central air
Laundry M
Exterior
Exterior Feature Deck
Parking Features 2 car, 3 car, Attached, Tandem, Access to Basement
Garage Spaces 3.0
Building
Lot Description Cul-de-sac
Water Municipal water, Municipal sewer
Structure Type Vinyl,Brick
Schools
Elementary Schools Call School District
Middle Schools Deforest
High Schools Deforest
School District Deforest
Others
SqFt Source Other
Energy Description Natural gas
Pets Allowed Limited home warranty
Read Less Info
Want to know what your home might be worth? Contact us for a FREE valuation!

Our team is ready to help you sell your home for the highest possible price ASAP

This information, provided by seller, listing broker, and other parties, may not have been verified.
Copyright 2025 South Central Wisconsin MLS Corporation. All rights reserved
GET MORE INFORMATION
Partner | Lic# 92495-94







