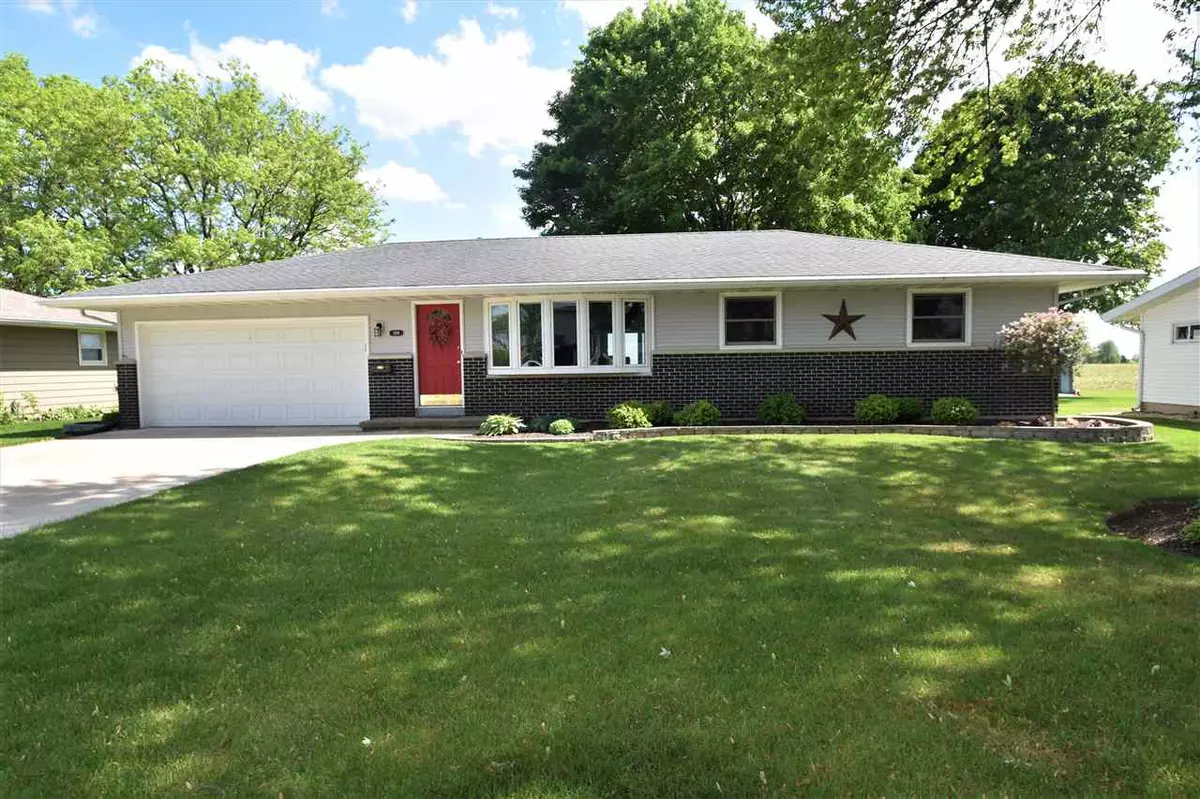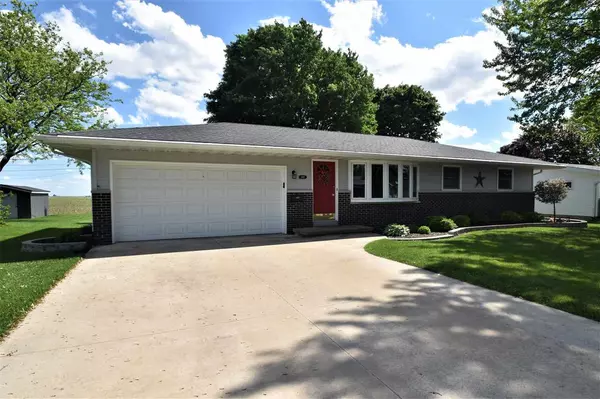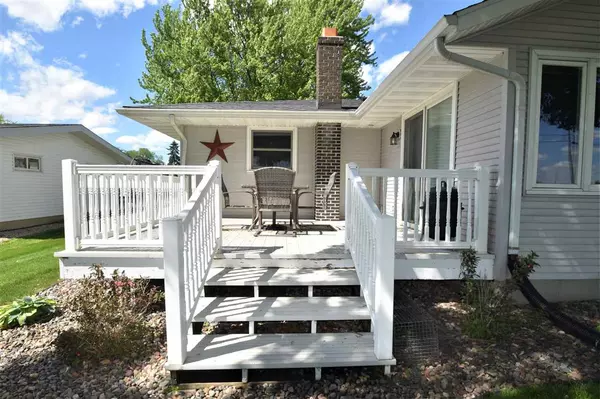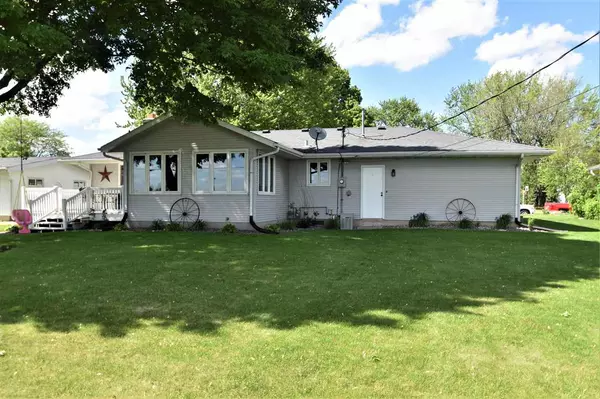Bought with First Weber Inc
$295,950
$269,900
9.7%For more information regarding the value of a property, please contact us for a free consultation.
3 Beds
2 Baths
2,164 SqFt
SOLD DATE : 06/25/2021
Key Details
Sold Price $295,950
Property Type Single Family Home
Sub Type 1 story
Listing Status Sold
Purchase Type For Sale
Square Footage 2,164 sqft
Price per Sqft $136
MLS Listing ID 1910371
Sold Date 06/25/21
Style Ranch
Bedrooms 3
Full Baths 2
Year Built 1974
Annual Tax Amount $4,319
Tax Year 2020
Lot Size 10,454 Sqft
Acres 0.24
Property Description
SHOWINGS START TUESDAY JUNE 1st AT 8:00 AM WITH AN OPEN HOUSE FROM 4-8 ON TUESDAY ALSO. If you think the outside looks beautiful & meticulously cared for; wait until you see the inside! Three bed ranch with first floor laundry, living room and kitchen and an awesome sunroom to the deck with both overlooking the open farmland behind. Down stairs leads to a big family room, including a bar for entertaining. Additional space allows for toys, exercise equipment or even that home office space if you are currently working from home. Lower level also has another full bath that is recently updated. Nice storage. Arlington is a short drive to Madison, but nearby I-94 or Hwy 51 access many directions. OFFERS DUE THURSDAY JUNE 3 AT NOON.
Location
State WI
County Columbia
Area Arlington - V
Zoning Res
Direction From Hwy 51 to west on Hwy 60 through Arlington, left on County I, left on Curtis
Rooms
Other Rooms Sun Room , Other
Basement Full, Finished, Sump pump
Kitchen Breakfast bar, Range/Oven, Refrigerator, Dishwasher, Microwave, Disposal
Interior
Interior Features Vaulted ceiling, Washer, Dryer, Water softener inc
Heating Forced air, Central air
Cooling Forced air, Central air
Laundry U
Exterior
Exterior Feature Deck
Garage 2 car, Attached, Opener
Garage Spaces 2.0
Building
Water Municipal water, Municipal sewer
Structure Type Vinyl,Brick
Schools
Elementary Schools Poynette
Middle Schools Poynette
High Schools Poynette
School District Poynette
Others
SqFt Source Assessor
Energy Description Natural gas
Read Less Info
Want to know what your home might be worth? Contact us for a FREE valuation!

Our team is ready to help you sell your home for the highest possible price ASAP

This information, provided by seller, listing broker, and other parties, may not have been verified.
Copyright 2024 South Central Wisconsin MLS Corporation. All rights reserved
GET MORE INFORMATION

Partner | Lic# 92495-94







