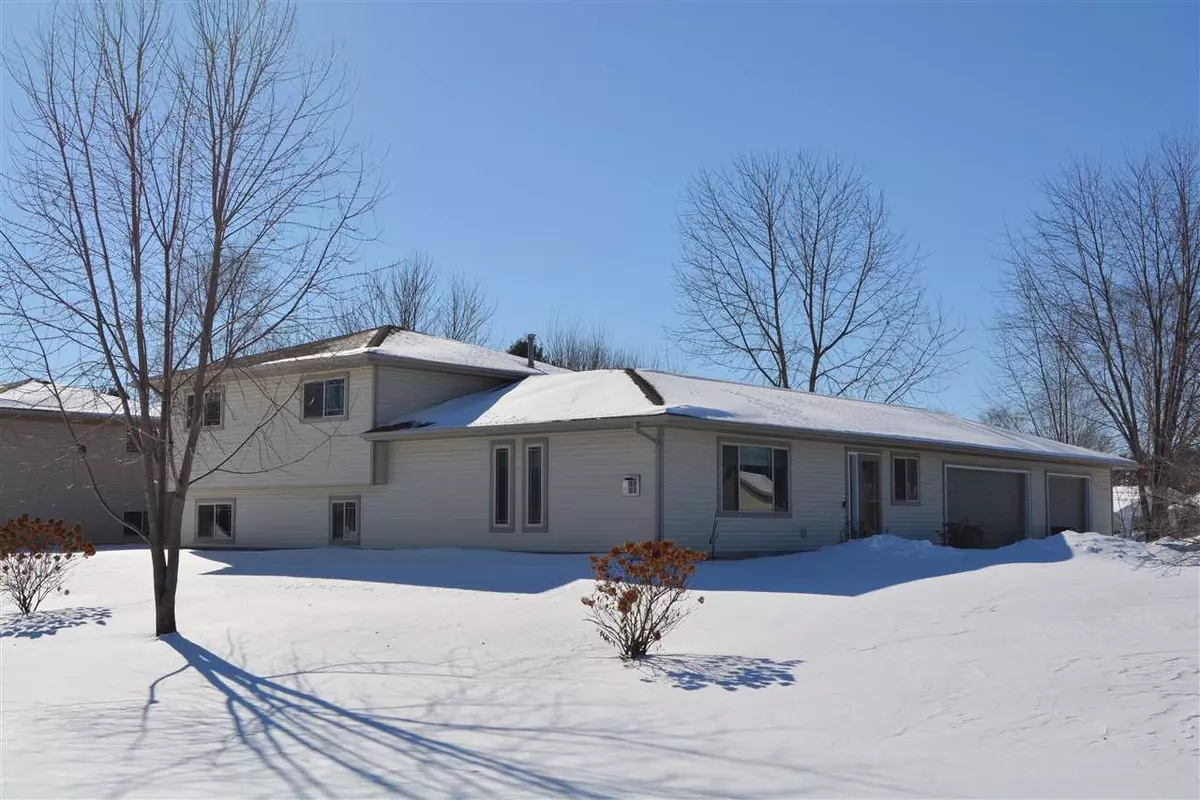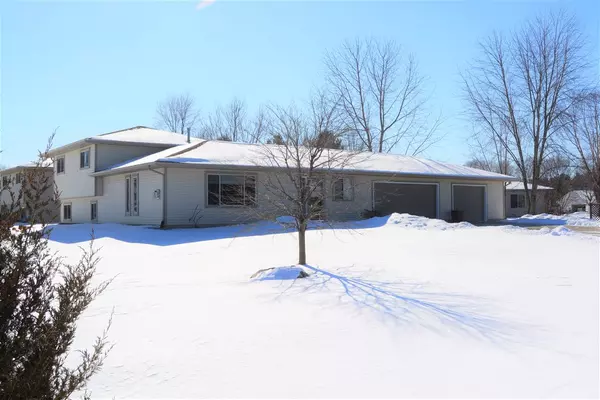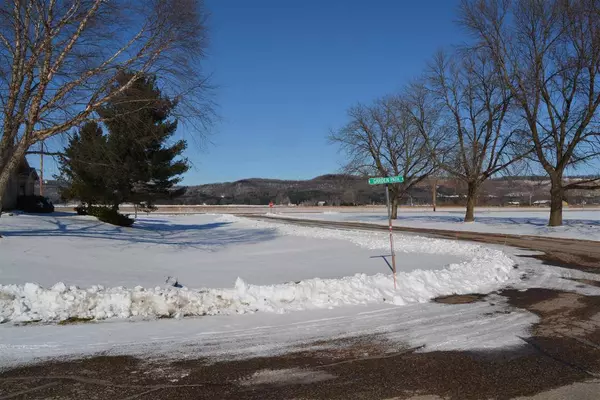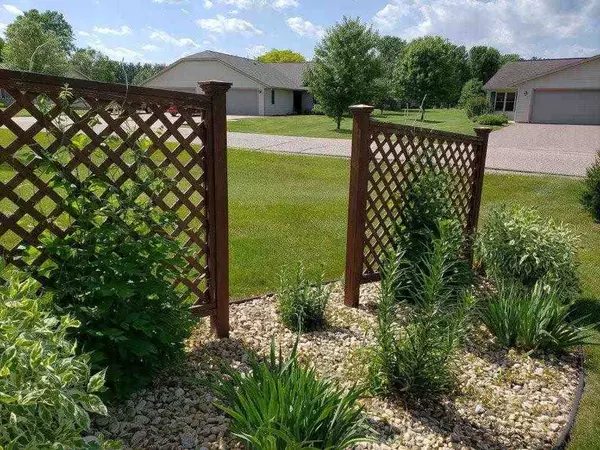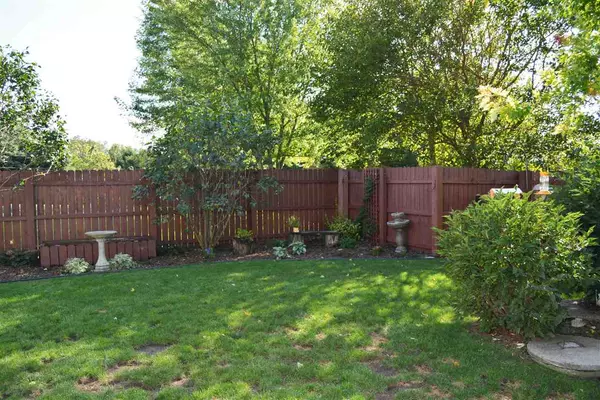Bought with Keller Williams Realty
$289,000
$298,900
3.3%For more information regarding the value of a property, please contact us for a free consultation.
3 Beds
2.5 Baths
2,300 SqFt
SOLD DATE : 04/24/2020
Key Details
Sold Price $289,000
Property Type Single Family Home
Sub Type Multi-level
Listing Status Sold
Purchase Type For Sale
Square Footage 2,300 sqft
Price per Sqft $125
Subdivision The Gardens Sub
MLS Listing ID 1876965
Sold Date 04/24/20
Style Tri-level,Contemporary
Bedrooms 3
Full Baths 2
Half Baths 1
Year Built 2001
Annual Tax Amount $3,154
Tax Year 2019
Lot Size 0.380 Acres
Acres 0.38
Property Description
Beautiful 3 bedroom home in The Gardens Subdivision. This home has been meticulously maintained with several additions including fireplace, sun room, fenced yard, kitchen counters - granite and lots more. These are 1st time owners and have updated the house to the max. Wonderful floor plan but sellers are retiring and moving. This location gives you so many wonderful country views but yet so close to Spring Green to accommodate you and your family. A great place to live and raise a family. Seller states it's A... "Great Neighborhood".... .
Location
State WI
County Sauk
Area Spring Green - T
Zoning res
Direction Hwy 23 north left on Cty G left on West Prairie View Rd, Right on Garden Path..House on left Fire # S12420
Rooms
Other Rooms Den/Office
Basement Full Size Windows/Exposed, Finished, Poured concrete foundatn
Master Bath Full, Walk through
Kitchen Kitchen Island, Range/Oven, Refrigerator, Dishwasher, Microwave
Interior
Interior Features Wood or sim. wood floor, Cable available, Hi-Speed Internet Avail
Heating Forced air, Central air
Cooling Forced air, Central air
Fireplaces Number Gas
Laundry M
Exterior
Exterior Feature Deck, Fenced Yard
Garage 3 car, Attached, Opener
Garage Spaces 3.0
Building
Lot Description Cul-de-sac, Corner, Rural-in subdivision
Water Municipal water, Municipal sewer
Structure Type Vinyl
Schools
Elementary Schools Call School District
Middle Schools River Valley
High Schools River Valley
School District River Valley
Others
SqFt Source Assessor
Energy Description Natural gas
Pets Description Limited home warranty
Read Less Info
Want to know what your home might be worth? Contact us for a FREE valuation!

Our team is ready to help you sell your home for the highest possible price ASAP

This information, provided by seller, listing broker, and other parties, may not have been verified.
Copyright 2024 South Central Wisconsin MLS Corporation. All rights reserved
GET MORE INFORMATION

Partner | Lic# 92495-94


