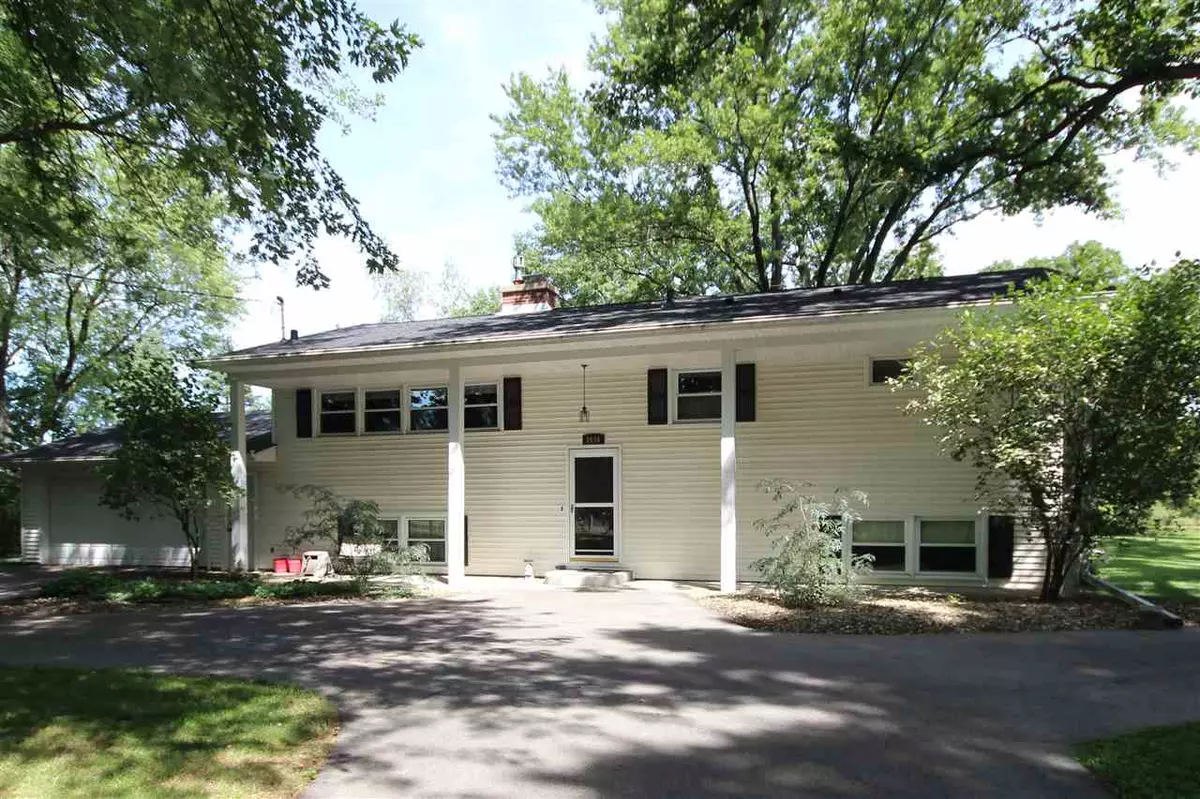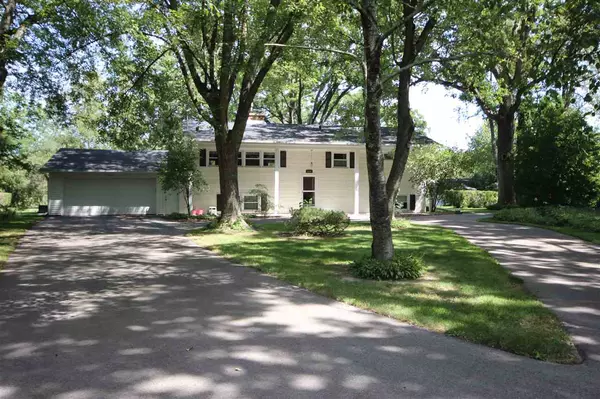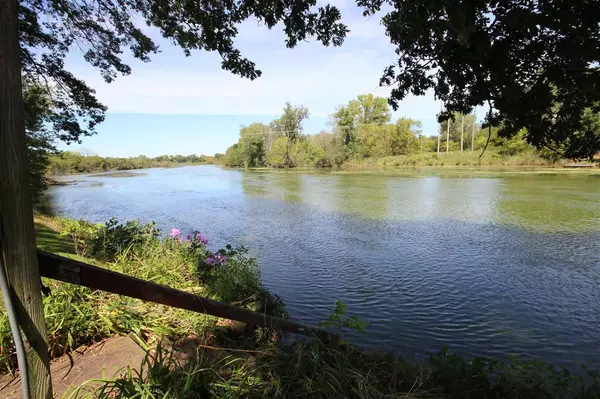Bought with EXP Realty, LLC
$310,000
$324,900
4.6%For more information regarding the value of a property, please contact us for a free consultation.
3 Beds
3 Baths
2,393 SqFt
SOLD DATE : 02/28/2020
Key Details
Sold Price $310,000
Property Type Single Family Home
Sub Type 2 story,Multi-level
Listing Status Sold
Purchase Type For Sale
Square Footage 2,393 sqft
Price per Sqft $129
Subdivision Riverwood Estates
MLS Listing ID 1866658
Sold Date 02/28/20
Style Contemporary
Bedrooms 3
Full Baths 3
Year Built 1970
Annual Tax Amount $4,536
Tax Year 2018
Lot Size 0.700 Acres
Acres 0.7
Property Description
SPECTACULAR SETTING WITH THIS YAHARA RIVER FRONT PROPERTY! WITH 252 FEET OF FRONTAGE AND LOCATED ON A QUIET WOODED CUL-DE-SAC WITH .7 ACRES OF PARADISE THIS ONE IS SURE TO PLEASE! ENJOY THE PEACEFUL SURROUNDINGS IN THIS QUALITY MAINTAINED HOME WITH ALL THE AMENITIES YOU HOPED FOR. ADJACENT TO PARK AS WELL. EASY TO SHOW!
Location
State WI
County Dane
Area Dunkirk - T
Zoning R-2
Direction 2656 WESTCHESTER CIRCLE ON YAHARA RIVER
Rooms
Basement Full, Full Size Windows/Exposed, Finished, Sump pump, Poured concrete foundatn
Master Bath Full
Kitchen Breakfast bar, Pantry, Range/Oven, Refrigerator, Dishwasher, Microwave, Disposal
Interior
Interior Features Walk-in closet(s), Washer, Dryer, Water softener inc, Cable available, Hi-Speed Internet Avail, At Least 1 tub, Split bedrooms
Heating Forced air, Radiant, Central air
Cooling Forced air, Radiant, Central air
Fireplaces Number Wood, Gas, Free standing STOVE, 2 fireplaces
Exterior
Exterior Feature Deck, Patio, Storage building
Parking Features 2 car, Attached, Heated, Opener, Access to Basement
Garage Spaces 2.0
Waterfront Description Has actual water frontage,River,Dock/Pier
Building
Lot Description Cul-de-sac, Wooded, Adjacent park/public land, Subject Shoreland Zoning
Water Joint well, Non-Municipal/Prvt dispos
Structure Type Aluminum/Steel
Schools
Elementary Schools Call School District
Middle Schools Call School District
High Schools Stoughton
School District Stoughton
Others
SqFt Source Appraiser
Energy Description Natural gas,Electric
Pets Allowed Limited home warranty
Read Less Info
Want to know what your home might be worth? Contact us for a FREE valuation!

Our team is ready to help you sell your home for the highest possible price ASAP

This information, provided by seller, listing broker, and other parties, may not have been verified.
Copyright 2024 South Central Wisconsin MLS Corporation. All rights reserved
GET MORE INFORMATION

Partner | Lic# 92495-94







