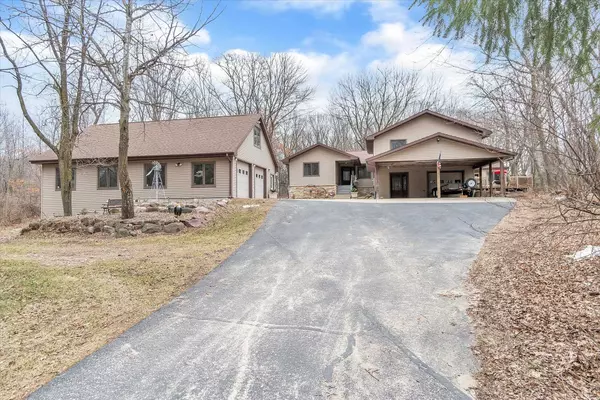Bought with EXP Realty, LLC
$588,001
$545,900
7.7%For more information regarding the value of a property, please contact us for a free consultation.
3 Beds
3.5 Baths
3,439 SqFt
SOLD DATE : 05/11/2022
Key Details
Sold Price $588,001
Property Type Single Family Home
Sub Type Multi-level
Listing Status Sold
Purchase Type For Sale
Square Footage 3,439 sqft
Price per Sqft $170
MLS Listing ID 1930335
Sold Date 05/11/22
Style Tri-level
Bedrooms 3
Full Baths 3
Half Baths 1
Year Built 1977
Annual Tax Amount $6,287
Tax Year 2021
Lot Size 6.170 Acres
Acres 6.17
Property Sub-Type Multi-level
Property Description
A 6.17 acre oasis in the woods at the very top of the Wisconsin Baraboo bluffs.. A property like this does not come around often. Three bedrooms,(one bonus room downstairs) 3 1/2 bath, 3 living rooms, 2 fireplaces, a four season porch.. thatâs just on the inside! Outside youâll find a 30x44 two car garage/shop with a lower level drive-in for your recreational vehicles.. A large 26x42 insulated barn that could easily be turned into a bar with a covered patio.. youâll also find right outside your back door, a spa room for the cold winters!! A boiler is in the home, as an option to heat the house. 4 miles from Devils lake!!! Thereâs so much more, check out the attached details list or give me a call for a private viewing.
Location
State WI
County Sauk
Area Greenfield - T
Zoning SFR
Direction From Baraboo: State Rd 113 south to east on Tower Rd to corner of Tower Rd and Devils Crown Dr.
Rooms
Other Rooms Rec Room , Den/Office
Basement Full, Finished, Poured concrete foundatn
Bedroom 2 10x11
Bedroom 3 10x12
Kitchen Dishwasher, Kitchen Island, Pantry, Range/Oven, Refrigerator
Interior
Interior Features Wood or sim. wood floor, Great room, Washer, Dryer, Wet bar, At Least 1 tub, Tankless Water Heater, Hot tub
Heating Forced air, Central air, In Floor Radiant Heat, Multiple Heating Units
Cooling Forced air, Central air, In Floor Radiant Heat, Multiple Heating Units
Fireplaces Number 2 fireplaces, Wood
Laundry L
Exterior
Exterior Feature Deck, Gazebo, Patio, Storage building
Parking Features 1 car, 3 car, Detached, Under, Heated, Opener, Additional Garage
Garage Spaces 4.0
Building
Lot Description Corner, Wooded, Rural-in subdivision
Water Well, Non-Municipal/Prvt dispos
Structure Type Vinyl,Stone
Schools
Elementary Schools Call School District
Middle Schools Jack Young
High Schools Baraboo
School District Baraboo
Others
SqFt Source Appraiser
Energy Description Liquid propane,Wood
Read Less Info
Want to know what your home might be worth? Contact us for a FREE valuation!

Our team is ready to help you sell your home for the highest possible price ASAP

This information, provided by seller, listing broker, and other parties, may not have been verified.
Copyright 2025 South Central Wisconsin MLS Corporation. All rights reserved
GET MORE INFORMATION
Partner | Lic# 92495-94







