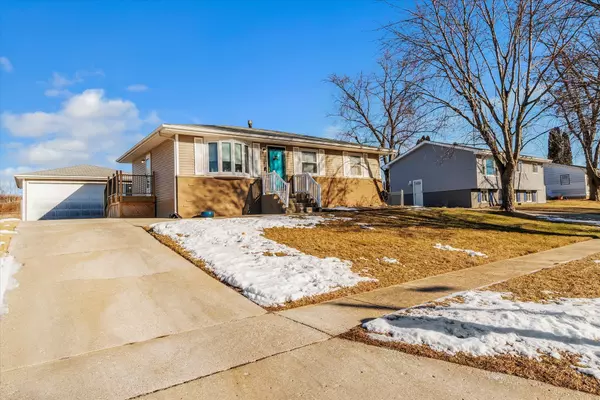Bought with RE/MAX Preferred
$178,000
$175,000
1.7%For more information regarding the value of a property, please contact us for a free consultation.
3 Beds
1 Bath
1,035 SqFt
SOLD DATE : 02/23/2022
Key Details
Sold Price $178,000
Property Type Single Family Home
Sub Type 1 story
Listing Status Sold
Purchase Type For Sale
Square Footage 1,035 sqft
Price per Sqft $171
Subdivision Christilla Heights
MLS Listing ID 1926458
Sold Date 02/23/22
Style Ranch
Bedrooms 3
Full Baths 1
Year Built 1971
Annual Tax Amount $2,900
Tax Year 2021
Lot Size 9,147 Sqft
Acres 0.21
Property Description
So many great updates make this wonderfully cared for West side ranch one to call home! Some of the love includes new kitchen cabinets, counter tops and sink, completely remodeled bathroom including walls, flooring, tub, vanity in 2021. New side entry door and storm door, wood porch, refrigerator and stove in 2020, new sliding glass patio door, carpet, and privacy fence in 2019, new kitchen floor, all new light fixtures, and water softener in 2018. Other features include keyless entry, lower level flex room for office or exercise room and plenty more finishable space, and private fenced back yard to play with family and friends and no neighbors behind you!
Location
State WI
County Rock
Area Beloit - C
Zoning R-1A
Direction Hwy 213/Madison Rd to NE on Burton St to NW on Cleora Dr to North on Linway Dr to West on Palmer Dr
Rooms
Other Rooms Other
Basement Full, Partially finished, Poured concrete foundatn
Main Level Bedrooms 1
Kitchen Range/Oven, Refrigerator, Microwave
Interior
Interior Features Wood or sim. wood floor, Washer, Dryer, Water softener inc, Cable available, At Least 1 tub, Some smart home features, Internet - Cable
Heating Forced air, Central air
Cooling Forced air, Central air
Laundry L
Exterior
Exterior Feature Patio, Fenced Yard, Storage building
Garage 2 car, Detached, Opener
Garage Spaces 2.0
Building
Lot Description Close to busline, Sidewalk
Water Municipal water, Municipal sewer
Structure Type Vinyl,Brick
Schools
Elementary Schools Converse
Middle Schools Mcneel
High Schools Memorial
School District Beloit
Others
SqFt Source Assessor
Energy Description Natural gas
Read Less Info
Want to know what your home might be worth? Contact us for a FREE valuation!

Our team is ready to help you sell your home for the highest possible price ASAP

This information, provided by seller, listing broker, and other parties, may not have been verified.
Copyright 2024 South Central Wisconsin MLS Corporation. All rights reserved
GET MORE INFORMATION

Partner | Lic# 92495-94







