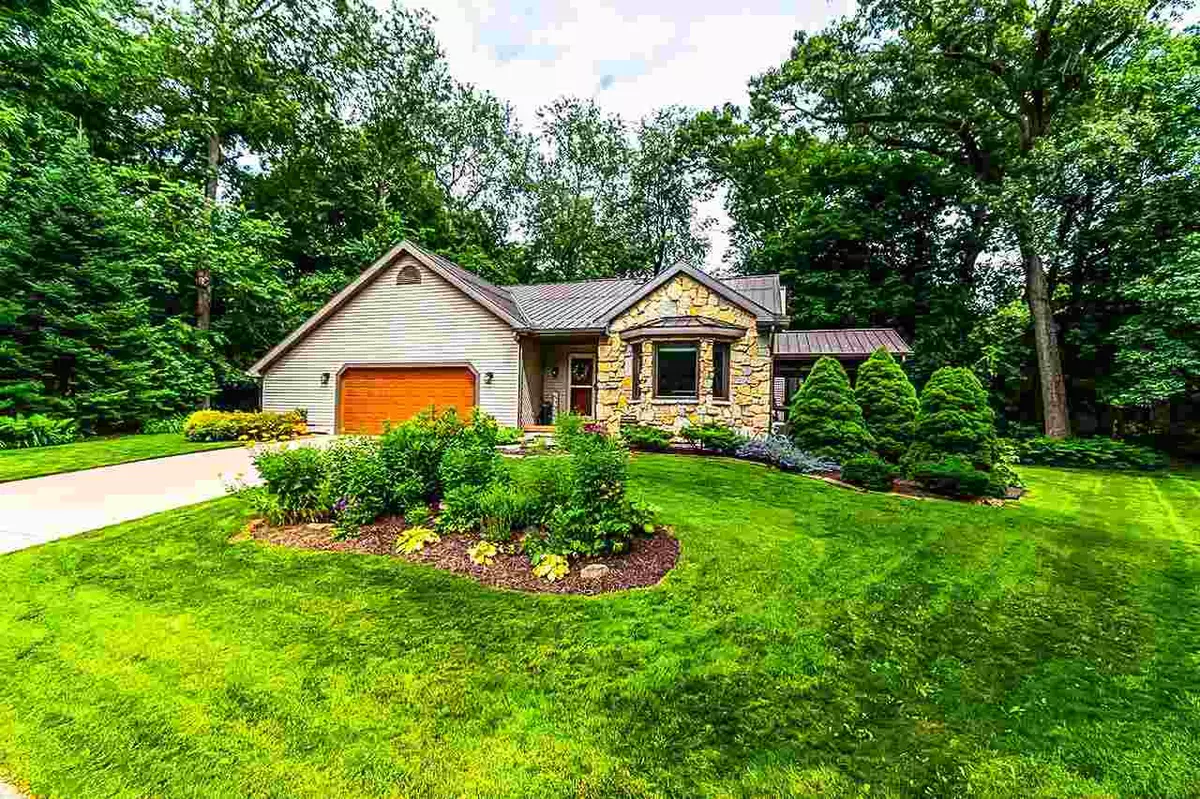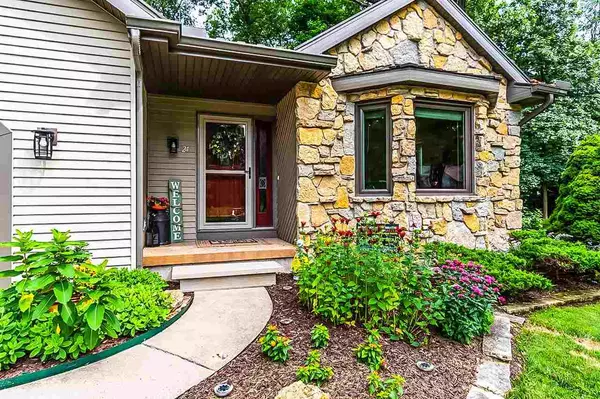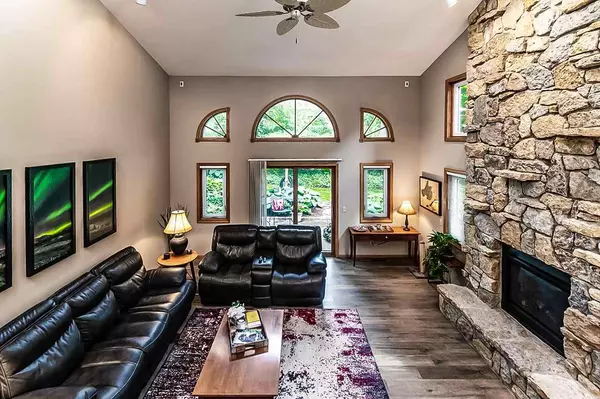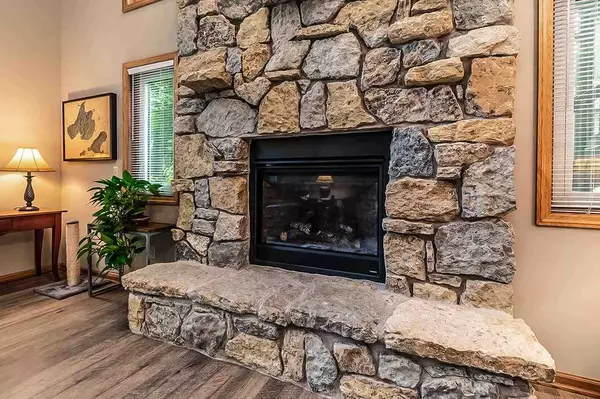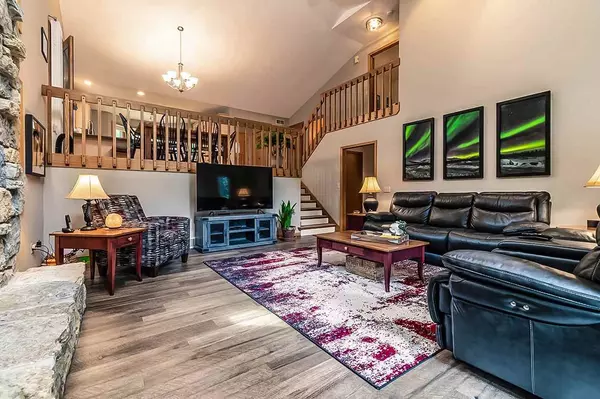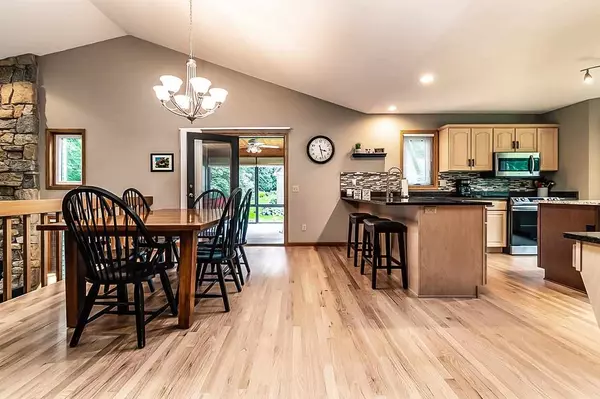Bought with Sprinkman Real Estate
$456,024
$429,900
6.1%For more information regarding the value of a property, please contact us for a free consultation.
3 Beds
2.5 Baths
1,937 SqFt
SOLD DATE : 08/13/2021
Key Details
Sold Price $456,024
Property Type Single Family Home
Sub Type Multi-level
Listing Status Sold
Purchase Type For Sale
Square Footage 1,937 sqft
Price per Sqft $235
Subdivision Autumn Woods
MLS Listing ID 1913212
Sold Date 08/13/21
Style Tri-level,Contemporary
Bedrooms 3
Full Baths 2
Half Baths 1
Year Built 1991
Annual Tax Amount $6,735
Tax Year 2020
Lot Size 0.370 Acres
Acres 0.37
Property Description
This multi level home in the heart of Autumn Woods is truly in move-in condition with the feel of new construction but with window coverings and beautiful landscaping plus trees!!! Hardwood floors, kitchen island, granite counter tops, newly remodeled primary bath with a spa atmosphere. Open concept with kitchen and dining overlooking the vaulted great room with gas fireplace, opens to rear yard with patio doors. Off the dining are is an awesome three season room used many months of the year. Primary bedroom along with an office/nursery is upper area, lower area offer two bedrooms plus a full bath and yes . . . there is ample storage in the lowest level. The garage has a two car door, but great extra space on the left side, basically a 2.5 car garage. Metal Roof to last a lifetime!!
Location
State WI
County Dane
Area Oregon - V
Zoning Res
Direction Hwy 14 to W on Janesville St, S on Hwy MM (Wolfe St), R on Pleasant Oak to Left on Pleasant Oak Ct.
Rooms
Other Rooms Three-Season , Den/Office
Basement Full, Walkout to yard, Finished, Poured concrete foundatn
Kitchen Kitchen Island, Range/Oven, Refrigerator, Dishwasher, Microwave, Disposal
Interior
Interior Features Wood or sim. wood floor, Walk-in closet(s), Vaulted ceiling, Washer, Dryer, Water softener inc, Cable available, At Least 1 tub, Internet - Cable
Heating Forced air, Central air
Cooling Forced air, Central air
Fireplaces Number 1 fireplace, Gas
Laundry L
Exterior
Garage 2 car, Attached, Opener
Garage Spaces 2.0
Building
Lot Description Cul-de-sac, Wooded
Water Municipal water, Municipal sewer
Structure Type Aluminum/Steel,Stone
Schools
Elementary Schools Call School District
Middle Schools Oregon
High Schools Oregon
School District Oregon
Others
SqFt Source Blue Print
Energy Description Natural gas
Read Less Info
Want to know what your home might be worth? Contact us for a FREE valuation!

Our team is ready to help you sell your home for the highest possible price ASAP

This information, provided by seller, listing broker, and other parties, may not have been verified.
Copyright 2024 South Central Wisconsin MLS Corporation. All rights reserved
GET MORE INFORMATION

Partner | Lic# 92495-94


