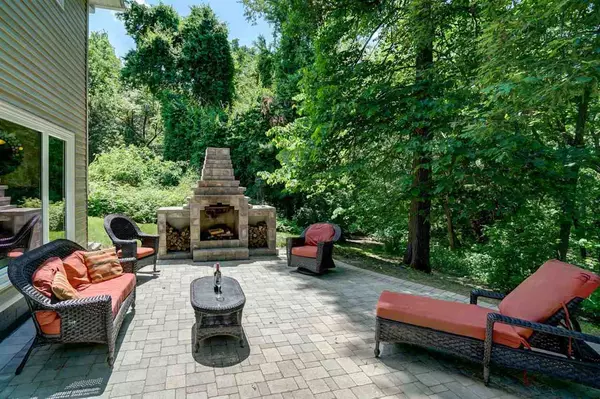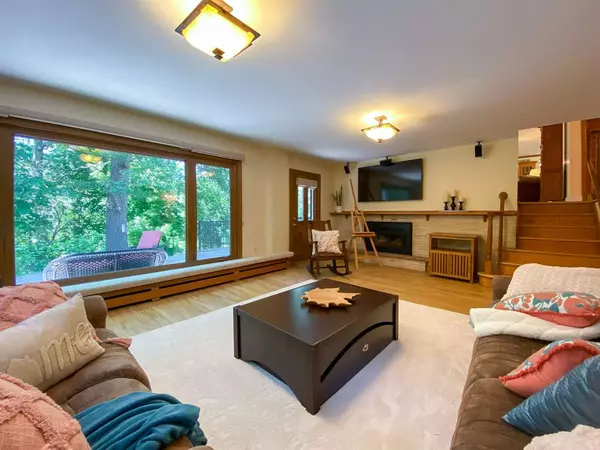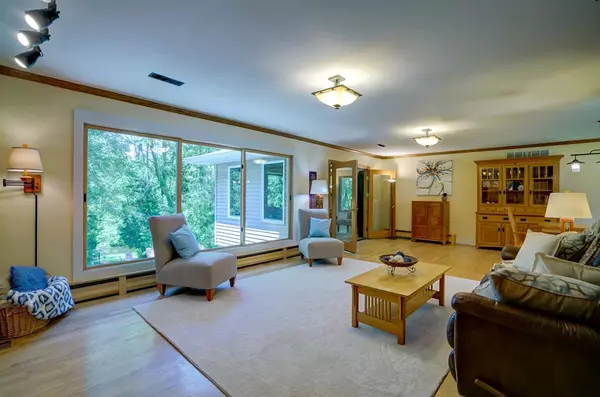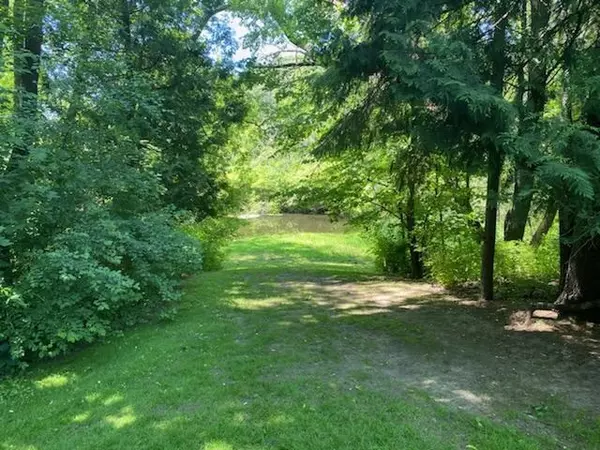Bought with Century 21 Affiliated
$510,000
$514,900
1.0%For more information regarding the value of a property, please contact us for a free consultation.
4 Beds
3 Baths
3,675 SqFt
SOLD DATE : 08/14/2020
Key Details
Sold Price $510,000
Property Type Single Family Home
Sub Type Multi-level
Listing Status Sold
Purchase Type For Sale
Square Footage 3,675 sqft
Price per Sqft $138
MLS Listing ID 1884962
Sold Date 08/14/20
Style Tri-level,Other
Bedrooms 4
Full Baths 3
Year Built 1965
Annual Tax Amount $5,882
Tax Year 2019
Lot Size 1.810 Acres
Acres 1.81
Property Description
VPR $514,900-$524,900. Have you been looking for country living w/ all the amenities of living in town? If so this one is for you! Stunning home situated on more than 1.8 acres in the McFarland school district! Main floor features open floor plan w/ high end and designer finishes throughout. Updated kitchen w/ new cabinets and SS Appl. Living room has newly refinished floors and beautiful views of the huge stone patio and lush landscape. Upstairs you'll find 3 large bedrooms including the master suite. The lower level you'll find a rec-room w/ gas fireplace and more views. The basement has been finished to include a 2nd family room and office with full walk out to an awesome patio and fire pit overlooking Door Creek.
Location
State WI
County Dane
Area Pleasant Springs- T
Zoning A-1EX R2
Direction Highway 12 just east of I-90, to south on AB, left on MN, right on Roidt
Rooms
Other Rooms Sun Room , Foyer
Basement Full, Full Size Windows/Exposed, Walkout to yard, Partially finished
Master Bath Full, Tub/Shower Combo
Kitchen Kitchen Island, Range/Oven, Refrigerator, Dishwasher, Microwave, Disposal
Interior
Interior Features Wood or sim. wood floor, Washer, Dryer, Water softener inc, Cable available, At Least 1 tub
Heating Radiant, Central air, Zoned Heating
Cooling Radiant, Central air, Zoned Heating
Fireplaces Number Gas, 2 fireplaces
Laundry L
Exterior
Exterior Feature Deck, Patio, Storage building
Parking Features 2 car, Attached, Opener, Access to Basement, Garage door > 8 ft high
Garage Spaces 2.0
Waterfront Description Has actual water frontage,Waterview-No frontage,River,Stream/Creek
Building
Lot Description Cul-de-sac, Wooded, Rural-in subdivision
Water Well, Non-Municipal/Prvt dispos
Structure Type Vinyl,Brick,Stone
Schools
Elementary Schools Waubesa
Middle Schools Indian Mound
High Schools Mcfarland
School District Mcfarland
Others
SqFt Source Seller
Energy Description Natural gas,Electric
Read Less Info
Want to know what your home might be worth? Contact us for a FREE valuation!

Our team is ready to help you sell your home for the highest possible price ASAP

This information, provided by seller, listing broker, and other parties, may not have been verified.
Copyright 2024 South Central Wisconsin MLS Corporation. All rights reserved
GET MORE INFORMATION

Partner | Lic# 92495-94







