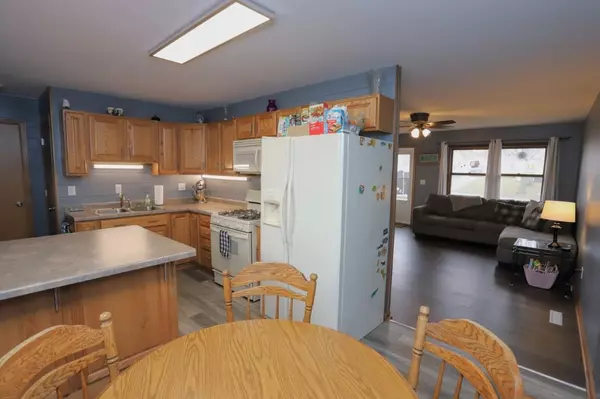Bought with RE/MAX Ignite
$200,000
$174,900
14.4%For more information regarding the value of a property, please contact us for a free consultation.
3 Beds
2 Baths
1,446 SqFt
SOLD DATE : 05/17/2022
Key Details
Sold Price $200,000
Property Type Single Family Home
Sub Type 1 story
Listing Status Sold
Purchase Type For Sale
Square Footage 1,446 sqft
Price per Sqft $138
Subdivision Christilla Heights
MLS Listing ID 1931410
Sold Date 05/17/22
Style Ranch
Bedrooms 3
Full Baths 2
Year Built 1961
Annual Tax Amount $1,750
Tax Year 2021
Lot Size 9,147 Sqft
Acres 0.21
Property Sub-Type 1 story
Property Description
Showings start at open house on 4/9/22. This home is ready to welcome new homeowners and is move-in ready! It's well-maintained with many upgrades and remodeling offers a fresh & cozy feeling of home. Beautiful newer flooring and paint throughout the home along with an ample number of windows for bright natural light. 3 bedroom/2 bath ranch floor plan boasts spacious living room that rounds the corner into an eat-in kitchen with breakfast bar island. Lower level is ready for entertaining with an additional 2 bonus rooms & full bath plus 4 hardwired smoke detectors across the lower level. Entertain outside and enjoy the large deck and a private backyard with mature trees. Large 2-car detached garage with new service door.
Location
State WI
County Rock
Area Beloit - C
Zoning Res
Direction East on Burton, Left on Frederick
Rooms
Other Rooms Game Room , Den/Office
Basement Full
Bedroom 2 10x9
Bedroom 3 10x8
Kitchen Breakfast bar, Range/Oven, Refrigerator, Dishwasher, Microwave, Disposal
Interior
Interior Features Water softener inc, Cable available, At Least 1 tub, Internet - Cable
Heating Forced air
Cooling Forced air
Laundry L
Exterior
Exterior Feature Deck, Storage building
Parking Features 2 car, Detached, Opener
Garage Spaces 2.0
Building
Water Municipal water, Municipal sewer
Structure Type Vinyl,Aluminum/Steel
Schools
Elementary Schools Converse
Middle Schools Mcneel
High Schools Memorial
School District Beloit
Others
SqFt Source Appraiser
Energy Description Natural gas
Read Less Info
Want to know what your home might be worth? Contact us for a FREE valuation!

Our team is ready to help you sell your home for the highest possible price ASAP

This information, provided by seller, listing broker, and other parties, may not have been verified.
Copyright 2025 South Central Wisconsin MLS Corporation. All rights reserved
GET MORE INFORMATION
Partner | Lic# 92495-94







