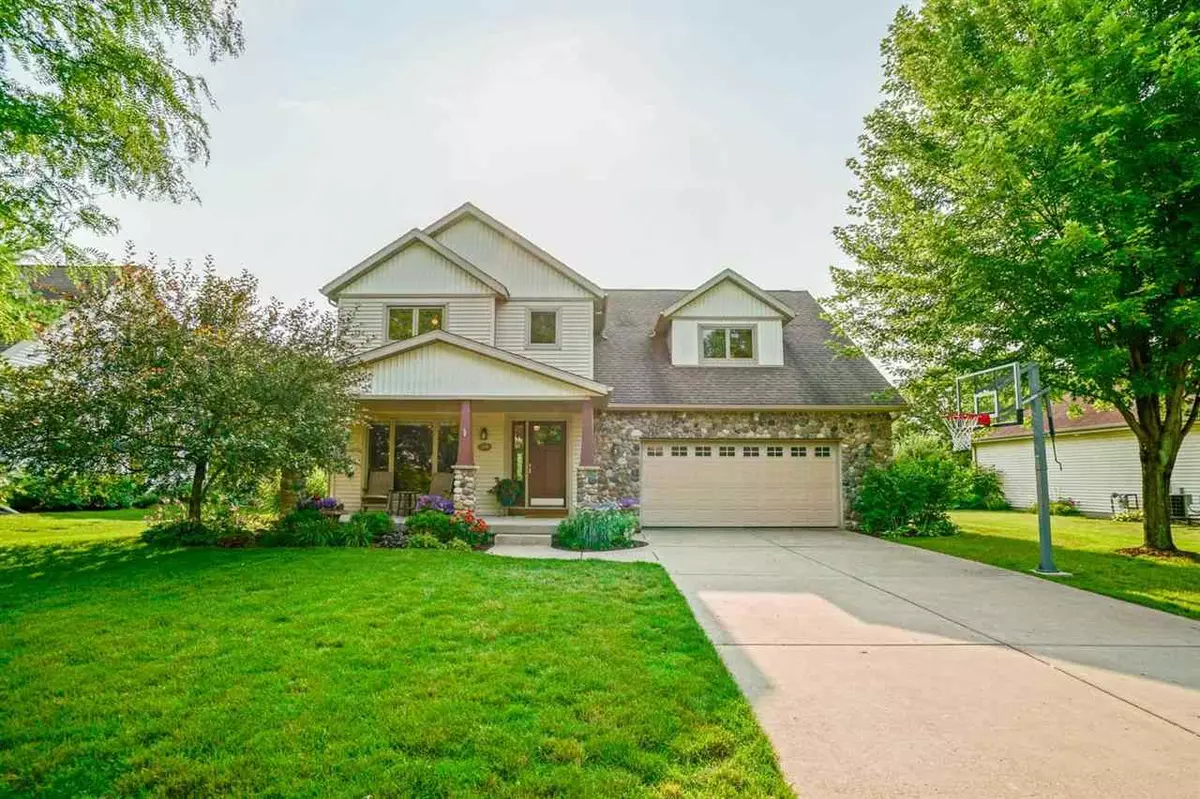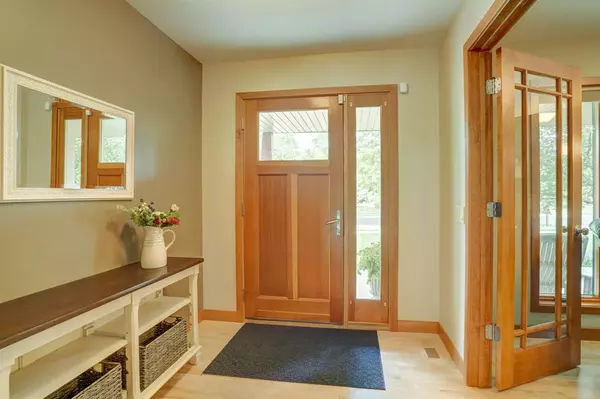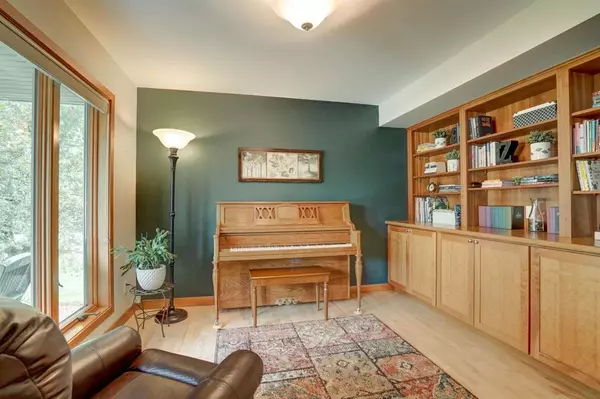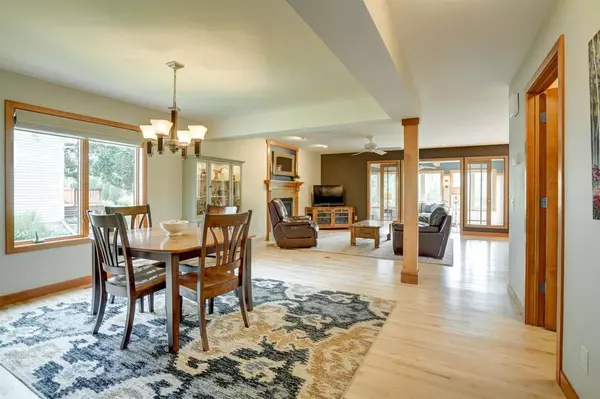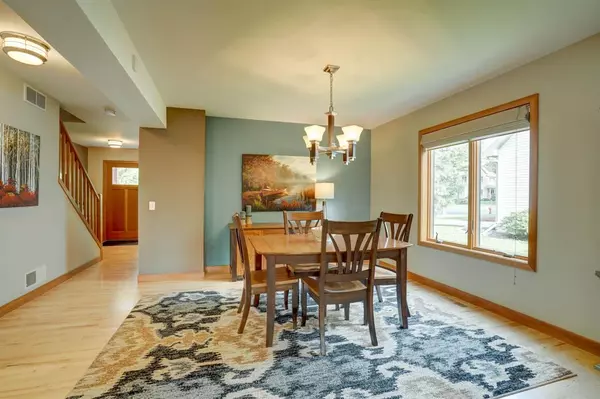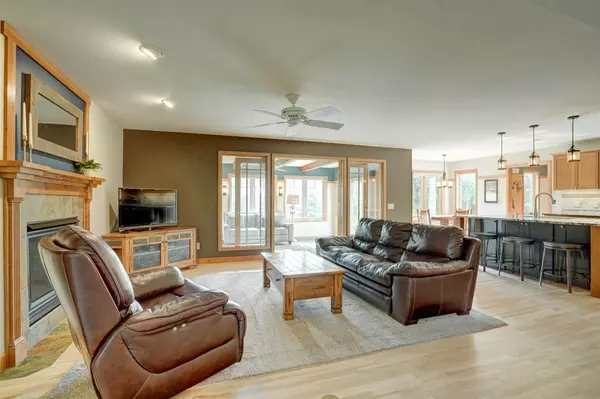$516,000
$475,000
8.6%For more information regarding the value of a property, please contact us for a free consultation.
4 Beds
3.5 Baths
3,393 SqFt
SOLD DATE : 09/20/2021
Key Details
Sold Price $516,000
Property Type Single Family Home
Sub Type 2 story
Listing Status Sold
Purchase Type For Sale
Square Footage 3,393 sqft
Price per Sqft $152
Subdivision Swan Creek Of Nine Springs
MLS Listing ID 1914429
Sold Date 09/20/21
Style Prairie/Craftsman
Bedrooms 4
Full Baths 3
Half Baths 1
HOA Fees $2/ann
Year Built 2003
Annual Tax Amount $8,982
Tax Year 2020
Lot Size 10,890 Sqft
Acres 0.25
Property Description
Don't miss this beautiful, spacious home in an incredible setting. The desireable Swan Creek area is near prairies, bike paths, has wildlife, and is centrally located to west and east side. You'll enjoy the mature trees that provide privacy, and the proximity to tons of Fitchburg amenities. The home boasts a large sunroom that may just be your favorite space in the house. Other great features are the new patio - great for entertaining, the bonus room that can serve as a 4th bedroom, large office space, or fulfill any need you may have, the kitchen with beautiful cherry cabinets and new island, and 2nd level laundry! Several updates throughout include new windows in the bedrooms, new paver patio, finished basement, sunroom, new kitchen island, new microwave, newer washer, dryer, and more!
Location
State WI
County Dane
Area Fitchburg - C
Zoning Res
Direction Fish Hatchery south to left on Cheryl Parkway to left on Hollyhock
Rooms
Other Rooms Other , Den/Office
Basement Full, Partially finished
Kitchen Breakfast bar, Pantry, Range/Oven, Refrigerator, Dishwasher, Microwave, Disposal
Interior
Interior Features Wood or sim. wood floor, Walk-in closet(s), Great room, Washer, Dryer, Water softener inc, Jetted bathtub, Cable available, At Least 1 tub
Heating Forced air, Radiant, Central air
Cooling Forced air, Radiant, Central air
Fireplaces Number Wood, Gas
Laundry U
Exterior
Garage 2 car, Attached, Opener
Garage Spaces 2.0
Building
Water Municipal water, Municipal sewer
Structure Type Vinyl,Brick,Stone
Schools
Elementary Schools Leopold
Middle Schools Cherokee Heights
High Schools West
School District Madison
Others
SqFt Source Assessor
Energy Description Natural gas
Read Less Info
Want to know what your home might be worth? Contact us for a FREE valuation!

Our team is ready to help you sell your home for the highest possible price ASAP

This information, provided by seller, listing broker, and other parties, may not have been verified.
Copyright 2024 South Central Wisconsin MLS Corporation. All rights reserved
GET MORE INFORMATION

Partner | Lic# 92495-94


