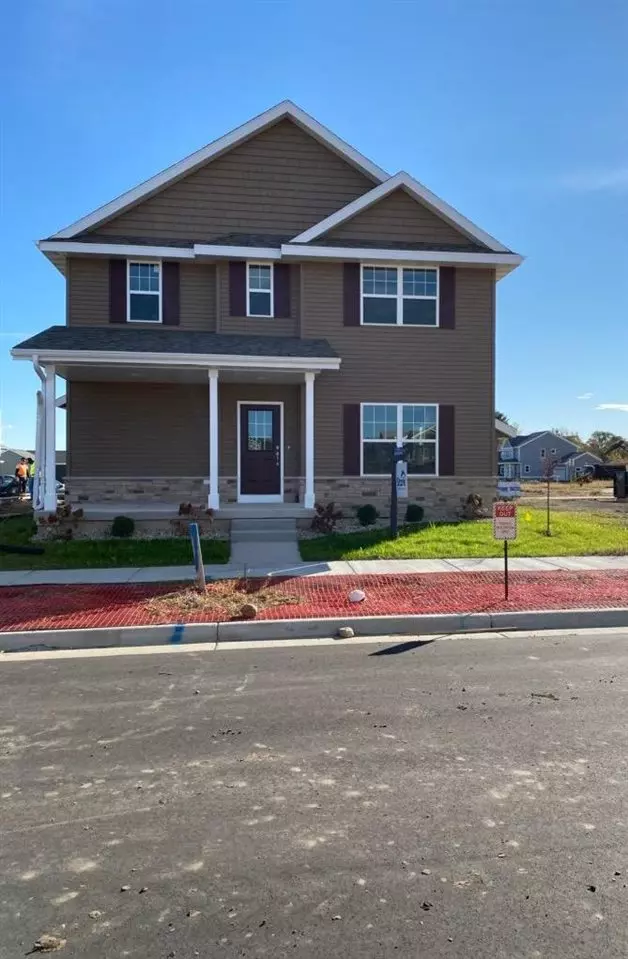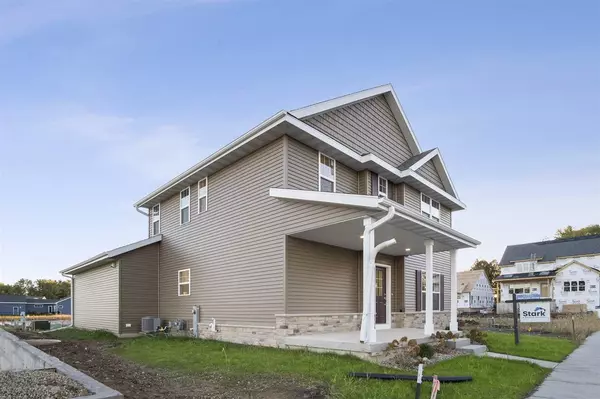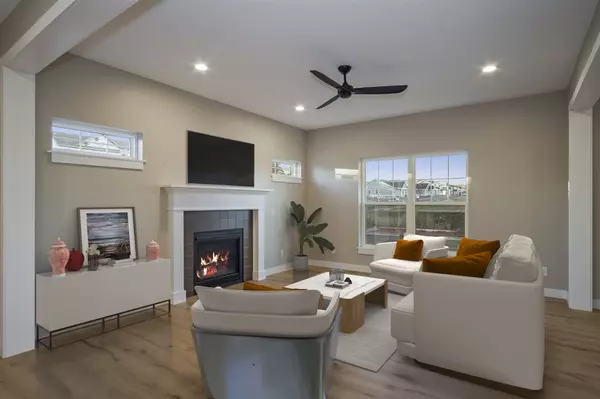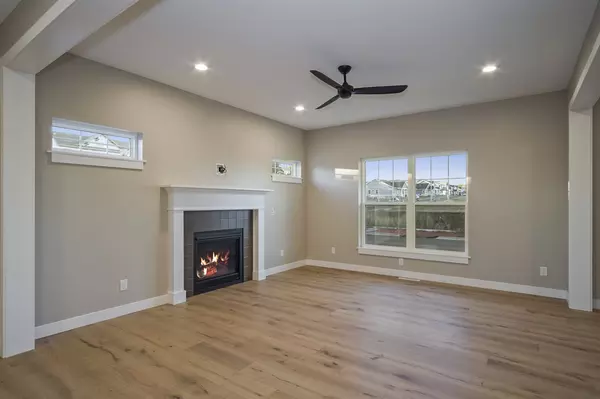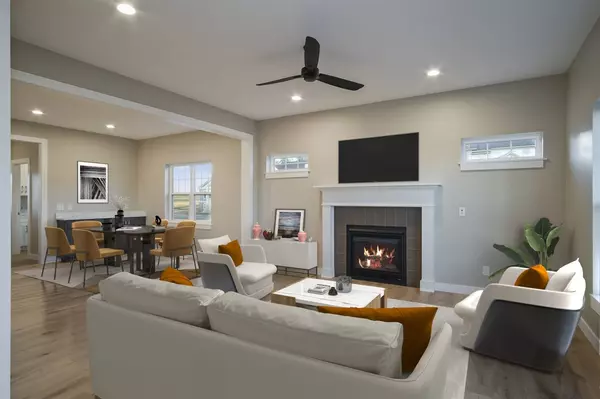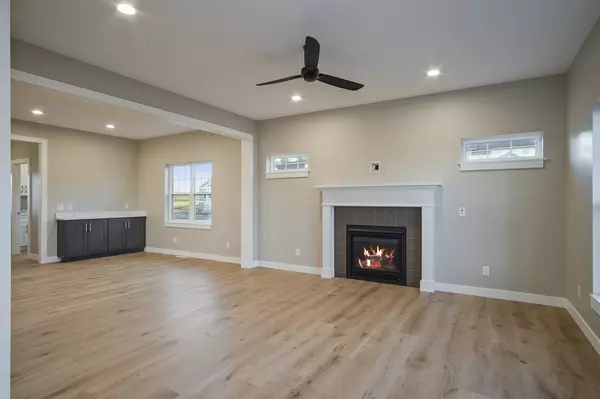Bought with Stark Company, REALTORS
$380,000
$398,000
4.5%For more information regarding the value of a property, please contact us for a free consultation.
3 Beds
2.5 Baths
1,810 SqFt
SOLD DATE : 11/25/2020
Key Details
Sold Price $380,000
Property Type Single Family Home
Sub Type 2 story
Listing Status Sold
Purchase Type For Sale
Square Footage 1,810 sqft
Price per Sqft $209
Subdivision Terravessa
MLS Listing ID 1896537
Sold Date 11/25/20
Style National Folk/Farm
Bedrooms 3
Full Baths 2
Half Baths 1
Year Built 2020
Annual Tax Amount $653
Tax Year 2019
Lot Size 4,356 Sqft
Acres 0.1
Property Description
Welcome to Terravessa an innovative neighborhood where you can walk your kids to school. Fabulous styling inside & out. Great curb appeal. 2 story with large deck like front porch. Open main level w/hardwood floors, great room with gas fireplace & tons of natural light. Spacious kitchen with white cabinets, quartz counter tops, pantry & large island. Sun filled dining area. Powder, laundry & mud room with tile floors. Master suite with large walk-in closet, luxury private bath, dual sinks & beautiful shower. 2 additional bedrooms, 2nd full bath with tub. Full basement with egress window, rough in full bath. 2 car garage with plenty of additional storage. Builders warranty and new appliance package allowance. Call today to start designing your new home.
Location
State WI
County Dane
Area Fitchburg - C
Zoning TR4
Direction From Beltline: south on Hwy 14 Lacy Rd exit, turn left (East) on Lacy Rd, cross Hwy MM turn right on Endive to left on Tat Soi.
Rooms
Other Rooms Mud Room
Basement Full, Full Size Windows/Exposed, Sump pump, 8'+ Ceiling, Stubbed for Bathroom, Poured concrete foundatn
Kitchen Pantry, Kitchen Island, Range/Oven, Refrigerator, Dishwasher, Microwave
Interior
Interior Features Wood or sim. wood floor, Walk-in closet(s), Great room, Water softener inc, Cable available, At Least 1 tub
Heating Forced air, Central air
Cooling Forced air, Central air
Fireplaces Number 1 fireplace, Gas
Laundry M
Exterior
Exterior Feature Patio
Garage 2 car, Attached, Opener, Alley entrance
Garage Spaces 2.0
Building
Lot Description Close to busline, Adjacent park/public land, Sidewalk
Water Municipal water, Municipal sewer
Structure Type Vinyl,Stone
Schools
Elementary Schools Call School District
Middle Schools Call School District
High Schools Oregon
School District Oregon
Others
SqFt Source Builder
Energy Description Natural gas
Pets Description Restrictions/Covenants
Read Less Info
Want to know what your home might be worth? Contact us for a FREE valuation!

Our team is ready to help you sell your home for the highest possible price ASAP

This information, provided by seller, listing broker, and other parties, may not have been verified.
Copyright 2024 South Central Wisconsin MLS Corporation. All rights reserved
GET MORE INFORMATION

Partner | Lic# 92495-94


