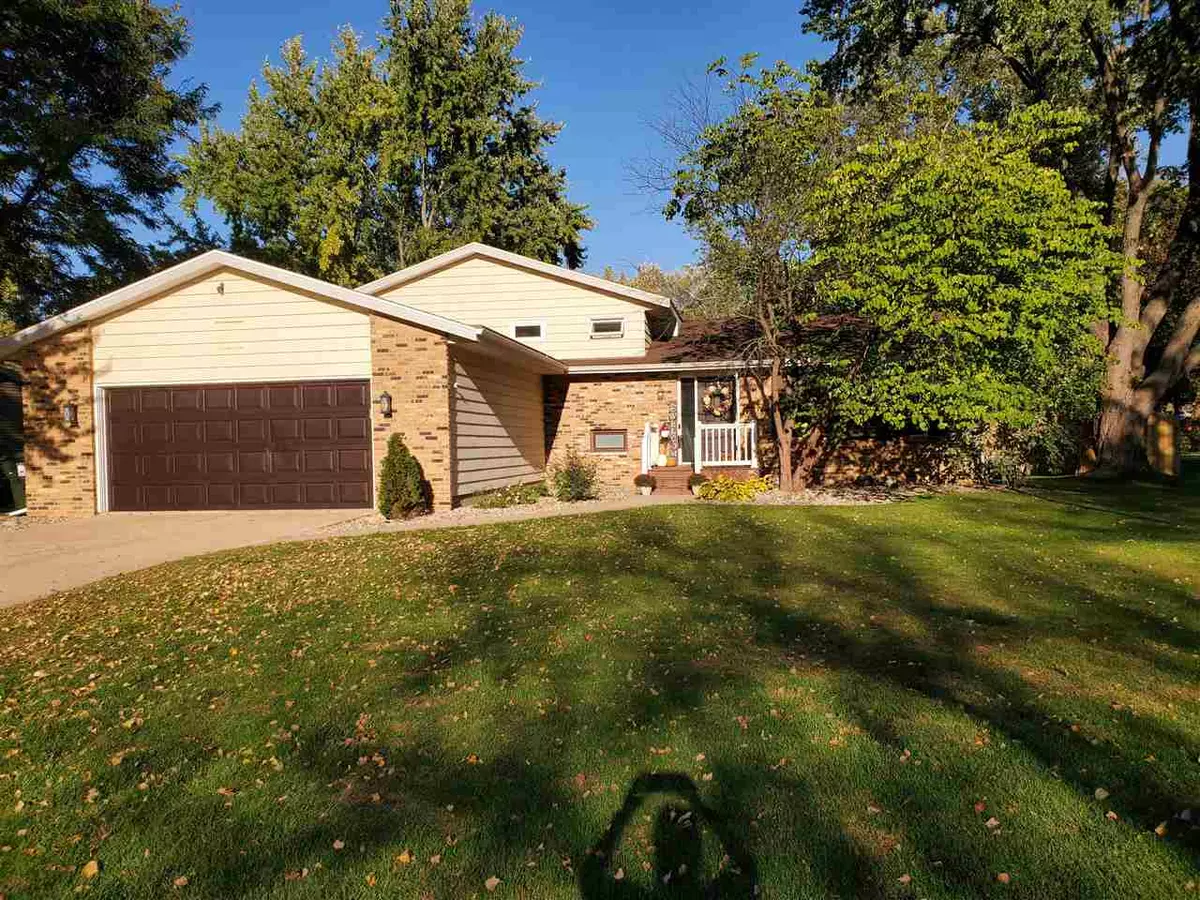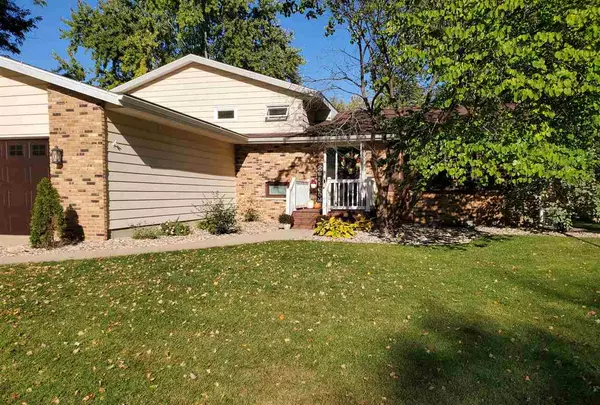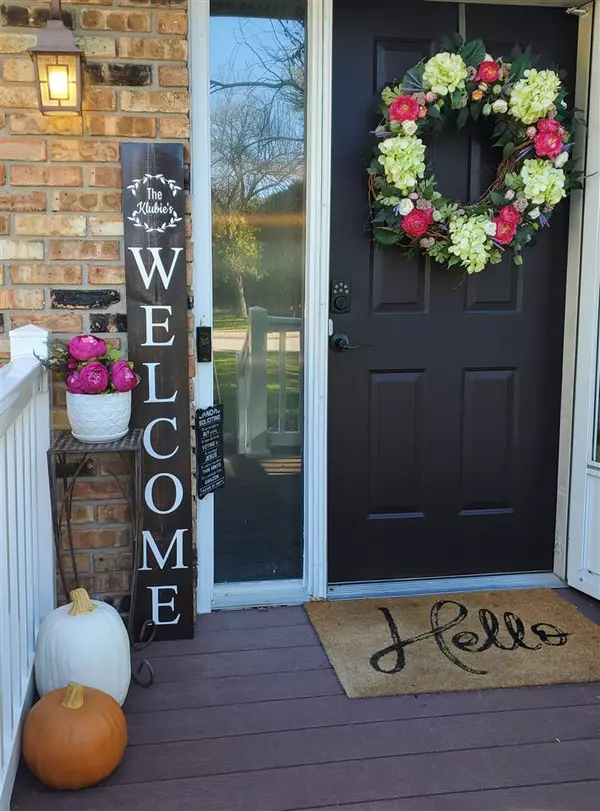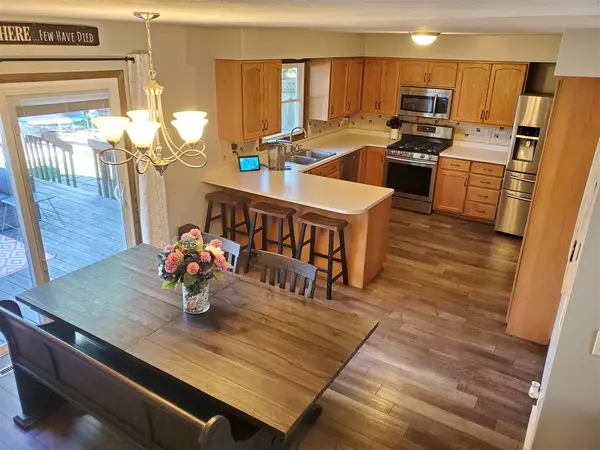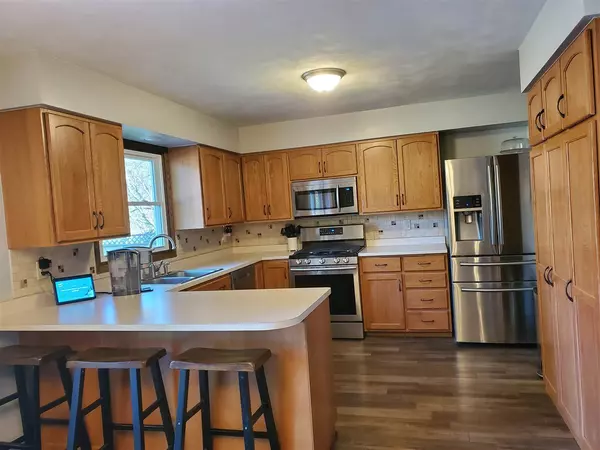Bought with EXP Realty, LLC
$299,900
$289,900
3.4%For more information regarding the value of a property, please contact us for a free consultation.
4 Beds
2.5 Baths
1,861 SqFt
SOLD DATE : 12/11/2020
Key Details
Sold Price $299,900
Property Type Single Family Home
Sub Type Multi-level
Listing Status Sold
Purchase Type For Sale
Square Footage 1,861 sqft
Price per Sqft $161
Subdivision Royal Oaks
MLS Listing ID 1895439
Sold Date 12/11/20
Style Tri-level
Bedrooms 4
Full Baths 2
Half Baths 1
Year Built 1974
Annual Tax Amount $5,742
Tax Year 2020
Lot Size 0.330 Acres
Acres 0.33
Property Sub-Type Multi-level
Property Description
Warm & inviting home in desirable Royal Oaks neighborhood close to parks & schools. Home includes MANY NEW amenities, appliances, mechanicals, windows, & flooring throughout the home; Power vent water heater 50gal (2020), Kitchen appliances (2019), Luxury vinyl plank flooring throughout main/upper floors (2019), 200-amp electrical panel (2018), Windows (2015), Chimney cap (2017), Washer (2018). Lg fenced backyard w/ lg 18x16 deck is perfect for kids, pets & privacy. Spacious LL features Family room w/ wood burning fireplace & Bedroom #4 for that teenager or an Office for the work-from-home parent. All bathrooms have tile flooring. Large 2-car garage features ample room for storage and tool benches. New roof/gutter/gutter guards (2009). New patio door (2011).
Location
State WI
County Dane
Area Sun Prairie - C
Zoning G1 Resid
Direction Take WI-19 to Montana Avenue. South on Montana Avenue to left on Woodward Drive. Travel 0.2 miles to 411 Woodward Drive (house is on the left).
Rooms
Other Rooms Garage
Basement Partial, Sump pump, Stubbed for Bathroom, Poured concrete foundatn
Bedroom 2 13x11
Bedroom 3 11x10
Bedroom 4 12x11
Kitchen Breakfast bar, Dishwasher, Disposal, Microwave, Pantry, Range/Oven, Refrigerator
Interior
Interior Features Wood or sim. wood floor, Washer, Dryer, Water softener inc, Cable available, At Least 1 tub, Some smart home features
Heating Forced air, Central air
Cooling Forced air, Central air
Fireplaces Number 1 fireplace, Wood
Laundry L
Exterior
Exterior Feature Deck, Fenced Yard
Parking Features 2 car, Attached, Opener, Access to Basement
Garage Spaces 2.0
Building
Water Municipal water, Municipal sewer
Structure Type Aluminum/Steel,Brick
Schools
Elementary Schools Royal Oaks
Middle Schools Prairie View
High Schools Sun Prairie
School District Sun Prairie
Others
SqFt Source Seller
Energy Description Natural gas
Pets Allowed Restrictions/Covenants
Read Less Info
Want to know what your home might be worth? Contact us for a FREE valuation!

Our team is ready to help you sell your home for the highest possible price ASAP

This information, provided by seller, listing broker, and other parties, may not have been verified.
Copyright 2025 South Central Wisconsin MLS Corporation. All rights reserved
GET MORE INFORMATION

Partner | Lic# 92495-94


