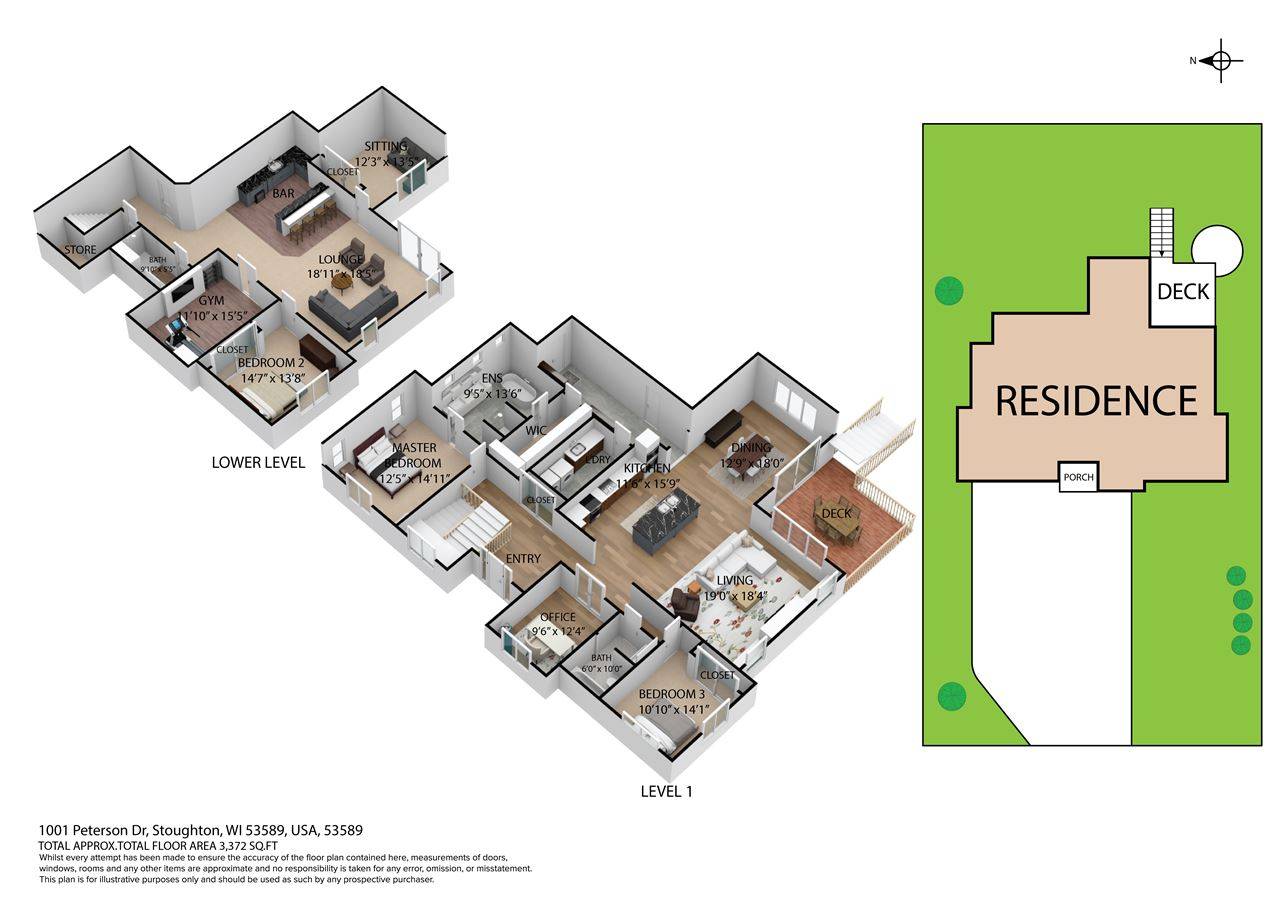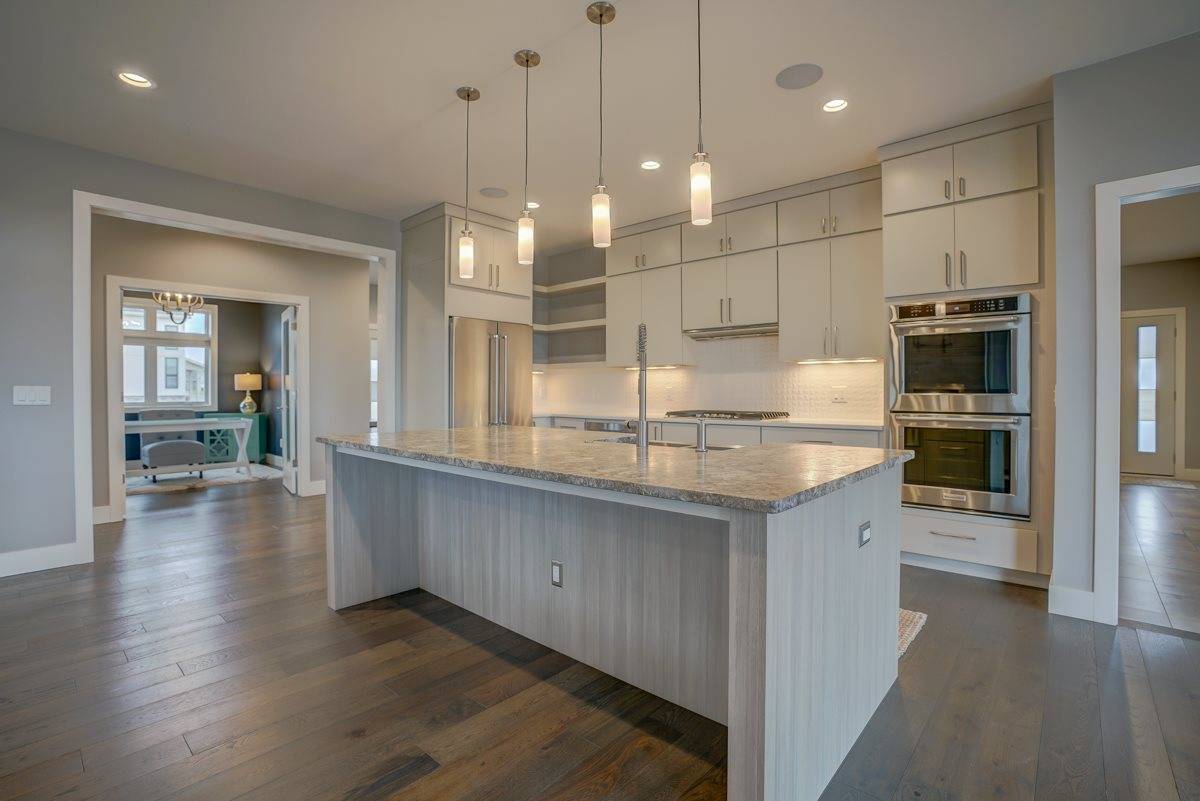Bought with Lake & City Homes Realty
$517,000
$519,900
0.6%For more information regarding the value of a property, please contact us for a free consultation.
4 Beds
3 Baths
3,068 SqFt
SOLD DATE : 06/24/2020
Key Details
Sold Price $517,000
Property Type Single Family Home
Sub Type 1 story
Listing Status Sold
Purchase Type For Sale
Square Footage 3,068 sqft
Price per Sqft $168
Subdivision Nordic Ridge
MLS Listing ID 1880472
Sold Date 06/24/20
Style Ranch,Contemporary
Bedrooms 4
Full Baths 3
Year Built 2017
Annual Tax Amount $10,943
Tax Year 2019
Lot Size 0.280 Acres
Acres 0.28
Property Sub-Type 1 story
Property Description
Modern luxury in a private and quiet community. Thoughtfully designed and richly detailed award-winning 2017 Parade Home offers custom design finishes. Elegant foyer opens to a massive state-of-the-art kitchen with granite island, quartz counters, sunlit breakfast area, and private deck for grilling. Luxuriate in master suite with walk-ins and spa-like bath, including deep soaking tub and rainfall shower. Intimately entertain in the exposed lower-level with built-in wet bar or Wisconsin-style with modern fire-pit. Whole house built-in speaker system. Separate fitness center for you. Two extra bedrooms and full bath can accommodate all of your guests. A diamond in Dane County.
Location
State WI
County Dane
Area Stoughton - C
Zoning Res
Direction 51 S into Stoughton, R on Hoel Ave, L on Markens Gate. 1001 Peterson is on the corner of Markens Gate & Peterson Drive.
Rooms
Other Rooms Den/Office , Rec Room
Basement Full, Walkout to yard, Partially finished, Sump pump, 8'+ Ceiling, Poured concrete foundatn
Bedroom 2 13x11
Bedroom 3 13x11
Bedroom 4 12x11
Kitchen Breakfast bar, Dishwasher, Disposal, Kitchen Island, Microwave, Pantry, Range/Oven, Refrigerator
Interior
Interior Features Wood or sim. wood floor, Walk-in closet(s), Great room, Vaulted ceiling, Washer, Dryer, Air cleaner, Water softener inc, Wet bar, Cable available, Hi-Speed Internet Avail, At Least 1 tub
Heating Forced air, Central air
Cooling Forced air, Central air
Fireplaces Number 1 fireplace, Gas
Laundry M
Exterior
Exterior Feature Deck, Patio
Parking Features 3 car, Attached, Opener
Garage Spaces 2.0
Building
Lot Description Corner, Rural-in subdivision, Sidewalk
Water Municipal water, Municipal sewer
Structure Type Fiber cement,Stone,Vinyl
Schools
Elementary Schools Fox Prairie
Middle Schools River Bluff
High Schools Stoughton
School District Stoughton
Others
SqFt Source Seller
Energy Description Natural gas
Read Less Info
Want to know what your home might be worth? Contact us for a FREE valuation!

Our team is ready to help you sell your home for the highest possible price ASAP

This information, provided by seller, listing broker, and other parties, may not have been verified.
Copyright 2025 South Central Wisconsin MLS Corporation. All rights reserved
GET MORE INFORMATION
Partner | Lic# 92495-94







