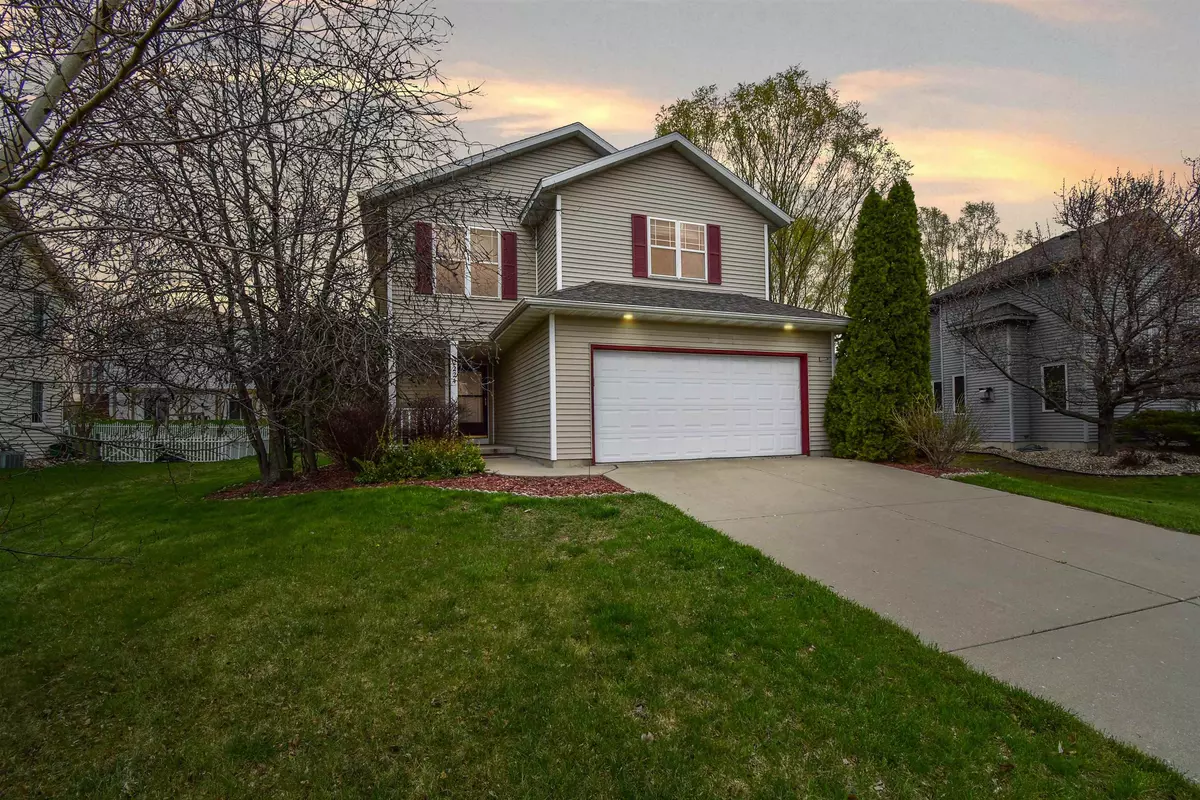Bought with EXP Realty, LLC
$375,000
$379,900
1.3%For more information regarding the value of a property, please contact us for a free consultation.
3 Beds
2.5 Baths
2,095 SqFt
SOLD DATE : 06/09/2022
Key Details
Sold Price $375,000
Property Type Single Family Home
Sub Type 2 story
Listing Status Sold
Purchase Type For Sale
Square Footage 2,095 sqft
Price per Sqft $178
Subdivision Dvorak'S Addn
MLS Listing ID 1933515
Sold Date 06/09/22
Style Contemporary,Colonial
Bedrooms 3
Full Baths 2
Half Baths 1
Year Built 2003
Annual Tax Amount $5,522
Tax Year 2021
Lot Size 10,018 Sqft
Acres 0.23
Property Description
OPEN HOUSE SATURDAY MAY 7th from 2-4PM. Walk into the front door and immediately you can feel the warmth of the fireplace surrounded by large two story windows. This home has an open and functional floor plan with nice space and flow. The kitchen is set up to cook with an island, built in desk and plenty of cabinets and countertop space. Step outside the glass sliding doors onto the deck and overlook a lovely private backyard lined with large trees. Vibrant second level includes a bright sunny balcony, three bedrooms and two full baths. Master bedroom has a large walk in closet, double sink vanity and is tucked away on the quiet backside of the house. Bedrooms two & three connect with a private jack and jill bathroom. Lower level is finished and ready for entertaining.
Location
State WI
County Dane
Area Stoughton - C
Zoning Res
Direction Highway 51 to E on Roby Road to R on Virgin Lake Drive to R on Buckingham.
Rooms
Other Rooms Rec Room
Basement Full, Partially finished, Sump pump, Poured concrete foundatn
Kitchen Kitchen Island, Range/Oven, Refrigerator, Dishwasher, Disposal
Interior
Interior Features Vaulted ceiling, Washer, Dryer, Water softener inc, Cable available, Internet - Fiber
Heating Forced air, Central air
Cooling Forced air, Central air
Laundry L
Exterior
Exterior Feature Deck
Parking Features 2 car, Attached
Garage Spaces 2.0
Building
Lot Description Sidewalk
Water Municipal water, Municipal sewer
Structure Type Vinyl
Schools
Elementary Schools Fox Prairie
Middle Schools River Bluff
High Schools Stoughton
School District Stoughton
Others
SqFt Source Seller
Energy Description Natural gas,Electric
Read Less Info
Want to know what your home might be worth? Contact us for a FREE valuation!

Our team is ready to help you sell your home for the highest possible price ASAP

This information, provided by seller, listing broker, and other parties, may not have been verified.
Copyright 2024 South Central Wisconsin MLS Corporation. All rights reserved
GET MORE INFORMATION

Partner | Lic# 92495-94







