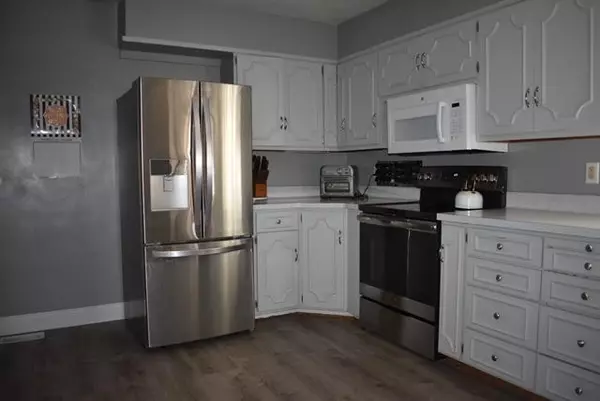Bought with Stark Company, REALTORS
$270,000
$244,900
10.2%For more information regarding the value of a property, please contact us for a free consultation.
3 Beds
2 Baths
1,736 SqFt
SOLD DATE : 05/12/2022
Key Details
Sold Price $270,000
Property Type Single Family Home
Sub Type 1 story
Listing Status Sold
Purchase Type For Sale
Square Footage 1,736 sqft
Price per Sqft $155
Subdivision North Lawn 1St Addition
MLS Listing ID 1929494
Sold Date 05/12/22
Style Ranch
Bedrooms 3
Full Baths 2
Year Built 1963
Annual Tax Amount $3,863
Tax Year 2021
Lot Size 10,890 Sqft
Acres 0.25
Property Description
Make this one yours! Three bedroom, 2 bath ranch home and the best part - it backs up to greenspace! Recently updated kitchen and bath, breakfast bar and pantry, new laminate flooring in the kitchen and dinette. Dinette has walk out to 3 season room with southern exposure. Oak floors in living room and bedrooms. Partially finished basement with knotty pine bar and rec room. Basement has lots of shelving, storage, and workbench area too. Nice fenced in backyard backing up to city owned greenspace. All windows and exterior doors replaced in 2018. New A/C in 2020. Boiler 2011, Water heater 2012, Roof 2013. Additional laundry hook ups available in main floor bath, so you can choose where you want it! Nice attached garage too! Offers will be presented Monday 3/21/22 at 6:00 pm.
Location
State WI
County Rock
Area Edgerton - C
Zoning Res
Direction Hwy 51 N (N Main St) to E on Cherry St
Rooms
Other Rooms Three-Season , Rec Room
Basement Full, Partially finished, Toilet only, Shower only
Main Level Bedrooms 1
Kitchen Breakfast bar, Pantry, Range/Oven, Refrigerator, Dishwasher, Microwave
Interior
Interior Features Wood or sim. wood floor, Water softener inc, Cable available, At Least 1 tub, Internet - Cable
Heating Heat pump, Central air
Cooling Heat pump, Central air
Laundry M
Exterior
Exterior Feature Fenced Yard
Parking Features 1 car, Attached
Garage Spaces 1.0
Building
Lot Description Adjacent park/public land
Water Municipal water, Municipal sewer
Structure Type Vinyl,Brick
Schools
Elementary Schools Edgerton Community
Middle Schools Edgerton
High Schools Edgerton
School District Edgerton
Others
SqFt Source Assessor
Energy Description Natural gas
Read Less Info
Want to know what your home might be worth? Contact us for a FREE valuation!

Our team is ready to help you sell your home for the highest possible price ASAP

This information, provided by seller, listing broker, and other parties, may not have been verified.
Copyright 2025 South Central Wisconsin MLS Corporation. All rights reserved
GET MORE INFORMATION
Partner | Lic# 92495-94







