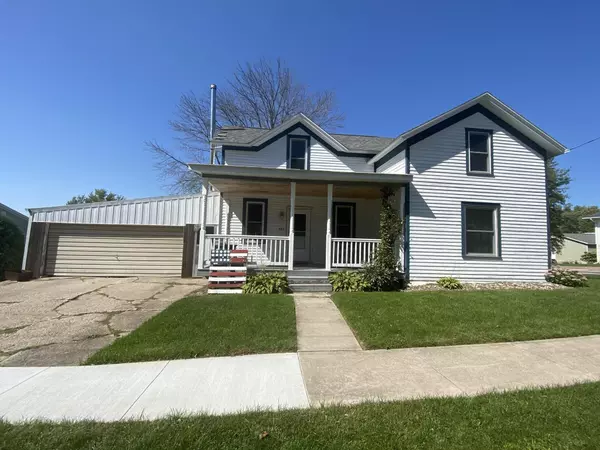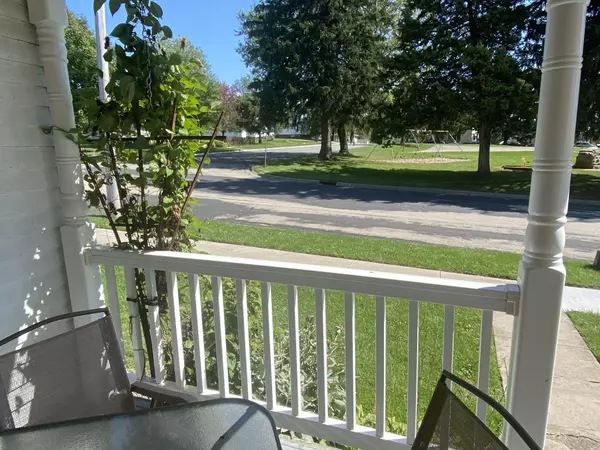Bought with Jon Miles Real Estate
$80,000
$89,900
11.0%For more information regarding the value of a property, please contact us for a free consultation.
3 Beds
1 Bath
1,400 SqFt
SOLD DATE : 02/22/2022
Key Details
Sold Price $80,000
Property Type Single Family Home
Sub Type 2 story
Listing Status Sold
Purchase Type For Sale
Square Footage 1,400 sqft
Price per Sqft $57
MLS Listing ID 1920028
Sold Date 02/22/22
Style National Folk/Farm
Bedrooms 3
Full Baths 1
Annual Tax Amount $1,096
Tax Year 2020
Lot Size 4,356 Sqft
Acres 0.1
Property Description
Looking for a lovely little home that will save you money from rent? You have found it. This 3 bedroom home is ready for you in the quaint town of Bloomington just 15 min outside of both Prairie du Chien and Lancaster makes a commute easy and gives you a home that is extremely affordable. The home is on a quiet street right across from the park. As a bonus the kitchen was just remodeled and new windows were just added throughout the home (the trim is now complete). Allowing you to be able to move in, save money and make the home yours. MOTIVATED Seller...make an offer today!
Location
State WI
County Grant
Area Bloomington - V
Zoning Res
Direction Coming through Bloomington turn on Pleasant St. Home is on the third block on the left across from the park .
Rooms
Other Rooms Garage
Basement Partial, Other foundation
Kitchen Range/Oven, Refrigerator
Interior
Interior Features Washer, Dryer, Water softener inc, At Least 1 tub, Internet - Cable, Internet - DSL
Heating Forced air, Central air
Cooling Forced air, Central air
Fireplaces Number Wood
Laundry M
Exterior
Exterior Feature Deck
Parking Features 2 car, Attached
Garage Spaces 2.0
Building
Lot Description Corner
Water Municipal water, Municipal sewer
Structure Type Wood
Schools
Elementary Schools River Ridge
Middle Schools River Ridge
High Schools River Ridge
School District River Ridge
Others
SqFt Source Assessor
Energy Description Oil
Read Less Info
Want to know what your home might be worth? Contact us for a FREE valuation!

Our team is ready to help you sell your home for the highest possible price ASAP

This information, provided by seller, listing broker, and other parties, may not have been verified.
Copyright 2024 South Central Wisconsin MLS Corporation. All rights reserved
GET MORE INFORMATION

Partner | Lic# 92495-94







