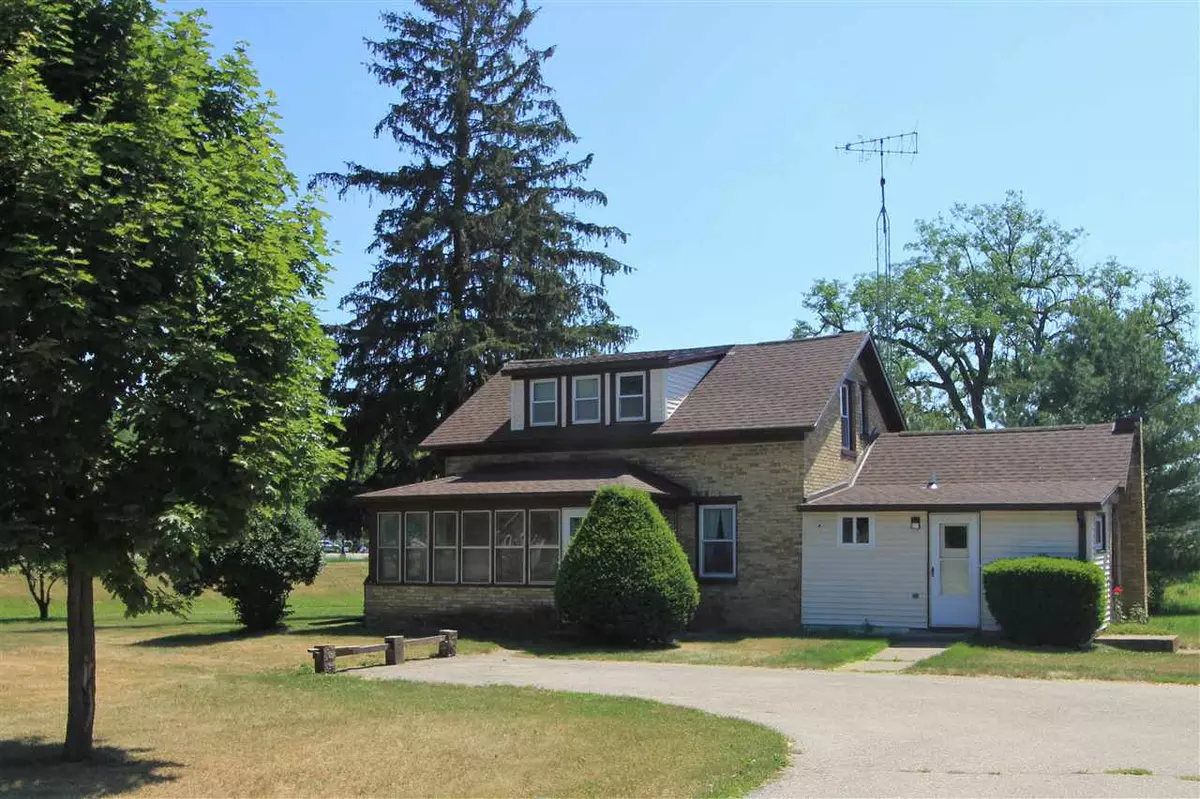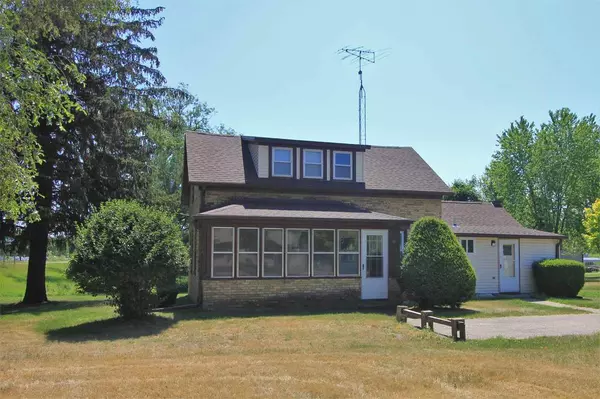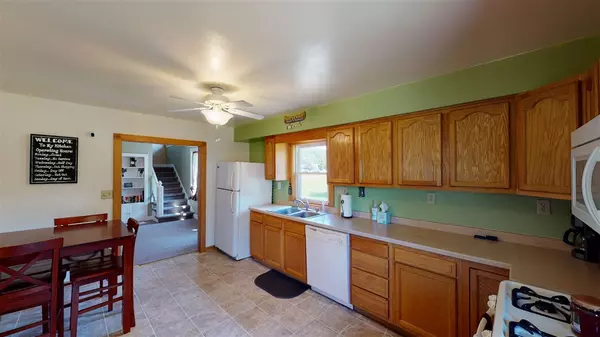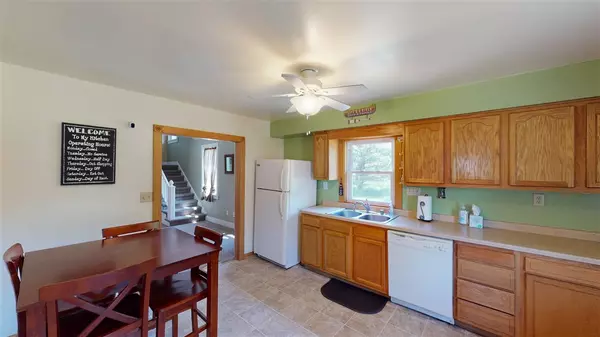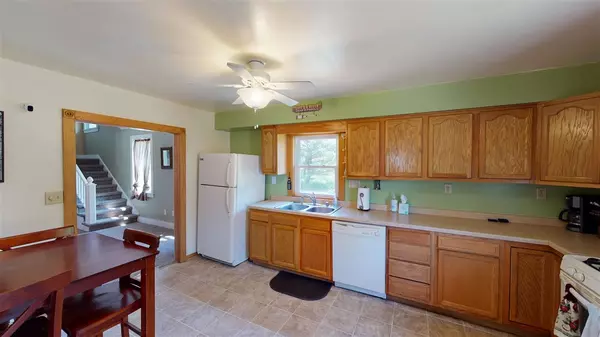Bought with Exit Realty Driftless Group
$125,000
$123,000
1.6%For more information regarding the value of a property, please contact us for a free consultation.
3 Beds
2 Baths
1,393 SqFt
SOLD DATE : 07/30/2021
Key Details
Sold Price $125,000
Property Type Single Family Home
Sub Type 1 1/2 story
Listing Status Sold
Purchase Type For Sale
Square Footage 1,393 sqft
Price per Sqft $89
Subdivision Scenic View Addition
MLS Listing ID 1911658
Sold Date 07/30/21
Style Prairie/Craftsman
Bedrooms 3
Full Baths 2
Year Built 1919
Annual Tax Amount $1,555
Tax Year 2020
Lot Size 0.830 Acres
Acres 0.83
Property Sub-Type 1 1/2 story
Property Description
Location is only the first detail of this home that will leave you amazed! 3 bedroom, 2 bath stunner on a HUGE lot is close enough to the main drag to be convenient but set back far enough you won't feel you're too close to the rat race! Home also boasts split bedrooms, newer furnace, first floor laundry and a spacious detached garage. Large open kitchen and living area provide a warm and inviting space to entertain. Main floor bedroom has walk-in closet with additional room for storage. Mudroom/laundry room is conveniently located by the entrance and first floor bathroom.
Location
State WI
County Crawford
Area Bridgeport - T
Zoning Res
Direction Hwy 27 in Prairie Du Chien to west on Southtown Ln to property on left.
Rooms
Other Rooms Screened Porch
Basement Crawl space, Outside entry only, Sump pump
Bedroom 2 13x12
Bedroom 3 13x10
Kitchen Range/Oven, Refrigerator, Dishwasher, Microwave
Interior
Interior Features Wood or sim. wood floor, Walk-in closet(s), At Least 1 tub, Split bedrooms
Heating Forced air, Central air
Cooling Forced air, Central air
Laundry M
Exterior
Parking Features 2 car, Detached, Opener
Garage Spaces 2.0
Building
Lot Description Cul-de-sac
Water Municipal water, Municipal sewer
Structure Type Vinyl,Brick
Schools
Elementary Schools Ba Kennedy
Middle Schools Prairie View
High Schools Prairie Du Chien
School District Prairie Du Chien
Others
SqFt Source Other
Energy Description Natural gas
Read Less Info
Want to know what your home might be worth? Contact us for a FREE valuation!

Our team is ready to help you sell your home for the highest possible price ASAP

This information, provided by seller, listing broker, and other parties, may not have been verified.
Copyright 2025 South Central Wisconsin MLS Corporation. All rights reserved
GET MORE INFORMATION

Partner | Lic# 92495-94


