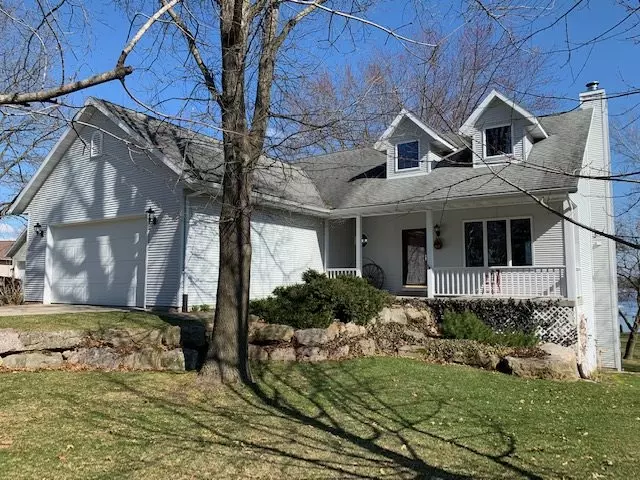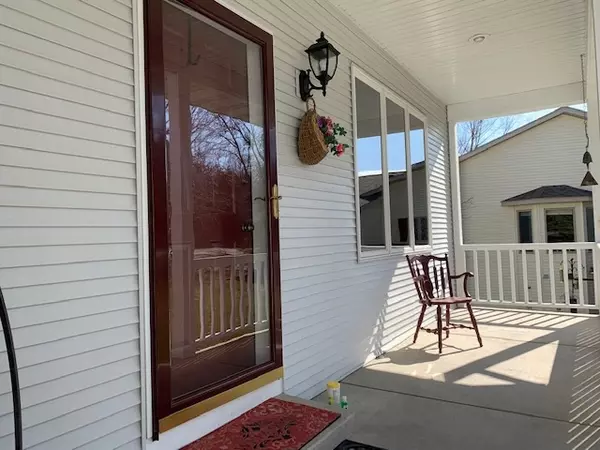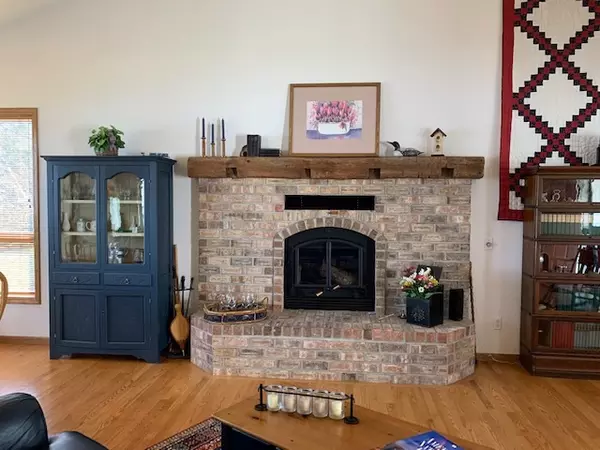Bought with Sprinkman Real Estate
$557,000
$550,000
1.3%For more information regarding the value of a property, please contact us for a free consultation.
3 Beds
2.5 Baths
2,352 SqFt
SOLD DATE : 06/05/2020
Key Details
Sold Price $557,000
Property Type Condo
Sub Type Ranch-1 Story,Stand Alone
Listing Status Sold
Purchase Type For Sale
Square Footage 2,352 sqft
Price per Sqft $236
MLS Listing ID 1880528
Sold Date 06/05/20
Style Ranch-1 Story,Stand Alone
Bedrooms 3
Full Baths 2
Half Baths 1
Condo Fees $150
Year Built 1995
Annual Tax Amount $5,309
Tax Year 2019
Property Sub-Type Ranch-1 Story,Stand Alone
Property Description
NO PHYSICAL SHOWINGS - VIRTUAL ONLY VIA MLS LINK. Well-maintained condo home in quiet Foster's Shore. Original owner! Features 3 bedrooms, 2.5 baths, open-concept floor plan w/beautiful great room, dining & kitchen area, vaulted ceilings, wood flooring, brick fireplace, breakfast bar, deck off dining area, Master suite w/tub, walk-in shower, double vanity & walk-in closet. Laundry/mudroom & 1/2 bath off 2 car garage. Open stairway to finished, walk-out lower level w/additional 2 bedrooms, full bath, office & family room w/access to patio. Big level yard to lake w/shared pier & fire pit. Boat lift, PWC lift, Boat & all appliances included. Dues: $1800/yr incl lawn, snow removal, water & septic. Great water views. Installation/removal of pier is owner's responsibility. All dimensions approx.
Location
State WI
County Sauk
Area Merrimac - T
Zoning Res
Direction North on Hwy 78 towards Merrimac, R at Lucille Lane (Foster's Shore)
Rooms
Master Bath Full, Separate Tub, Walk-in Shower
Kitchen Breakfast bar
Interior
Interior Features Wood or sim. wood floors, Walk-in closet(s), Great room, Vaulted ceiling, Washer, Dryer, Water softener included, Hi-Speed Internet Avail, At Least 1 tub
Heating Forced air, Central air
Cooling Forced air, Central air
Fireplaces Number 1 fireplace, Wood
Exterior
Exterior Feature Deck/Balcony, Patio, Private Entry
Parking Features 2 car Garage, Attached, Opener inc
Amenities Available Boatslip/Pier
Waterfront Description Has actual water frontage,Lake,Water ski lake
Building
Water Joint well, Non-Municipal/Prvt dispos, Other
Structure Type Vinyl
Schools
Elementary Schools Call School District
Middle Schools Sauk Prairie
High Schools Sauk Prairie
School District Sauk Prairie
Others
SqFt Source Assessor
Energy Description Natural gas
Pets Allowed Cats OK, Dogs OK
Read Less Info
Want to know what your home might be worth? Contact us for a FREE valuation!

Our team is ready to help you sell your home for the highest possible price ASAP

This information, provided by seller, listing broker, and other parties, may not have been verified.
Copyright 2025 South Central Wisconsin MLS Corporation. All rights reserved
GET MORE INFORMATION

Partner | Lic# 92495-94







