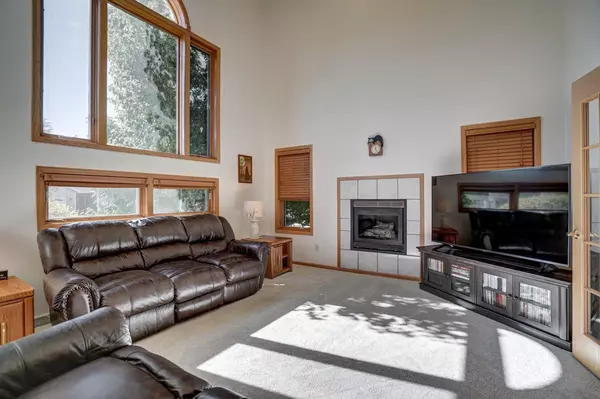Bought with EXP Realty, LLC
$320,000
$319,900
For more information regarding the value of a property, please contact us for a free consultation.
3 Beds
2.5 Baths
1,432 SqFt
SOLD DATE : 11/29/2021
Key Details
Sold Price $320,000
Property Type Single Family Home
Sub Type 2 story
Listing Status Sold
Purchase Type For Sale
Square Footage 1,432 sqft
Price per Sqft $223
MLS Listing ID 1920886
Sold Date 11/29/21
Style Contemporary,Colonial
Bedrooms 3
Full Baths 2
Half Baths 1
Year Built 2000
Annual Tax Amount $4,952
Tax Year 2020
Lot Size 0.290 Acres
Acres 0.29
Property Description
Don't wait to see this two story with an excellent location. You are sure to appreciate the semi-private back yard which gives it a country feel yet there are several venues within walking distance. Step through the front door and you are sure to fall in love with the spacious living room with soaring ceilings. Ample kitchen provides plenty of work space for the cook in the bunch and first floor laundry is just steps away! Upper level provides room for everyone with three bedrooms and two full baths. Need more space? The lower level has been started and might make a great winter project to finish up! All room sizes and overall SF are approximate.
Location
State WI
County Dane
Area Stoughton - C
Zoning res
Direction Hwy 51 S., L. on Roby, R. on Nygaard, L. on Buckingham
Rooms
Basement Full
Kitchen Breakfast bar, Dishwasher, Disposal, Microwave, Range/Oven, Refrigerator
Interior
Interior Features Washer, Dryer, At Least 1 tub, Internet - Cable, Internet - Fiber
Heating Forced air, Central air
Cooling Forced air, Central air
Fireplaces Number Gas
Laundry M
Exterior
Exterior Feature Deck
Parking Features 2 car, Attached
Garage Spaces 2.0
Building
Water Municipal water, Municipal sewer
Structure Type Vinyl
Schools
Elementary Schools Fox Prairie
Middle Schools River Bluff
High Schools Stoughton
School District Stoughton
Others
SqFt Source Assessor
Energy Description Natural gas
Read Less Info
Want to know what your home might be worth? Contact us for a FREE valuation!

Our team is ready to help you sell your home for the highest possible price ASAP

This information, provided by seller, listing broker, and other parties, may not have been verified.
Copyright 2024 South Central Wisconsin MLS Corporation. All rights reserved
GET MORE INFORMATION

Partner | Lic# 92495-94







