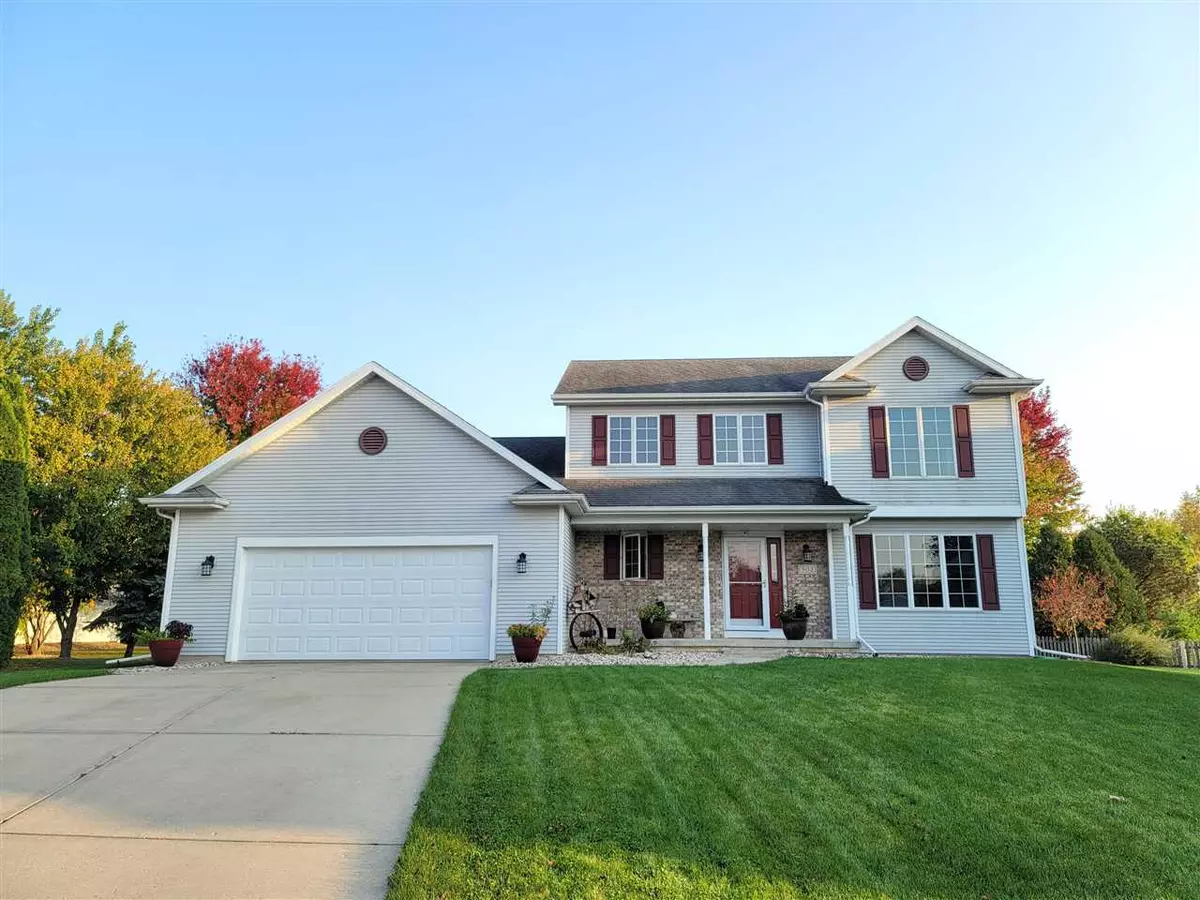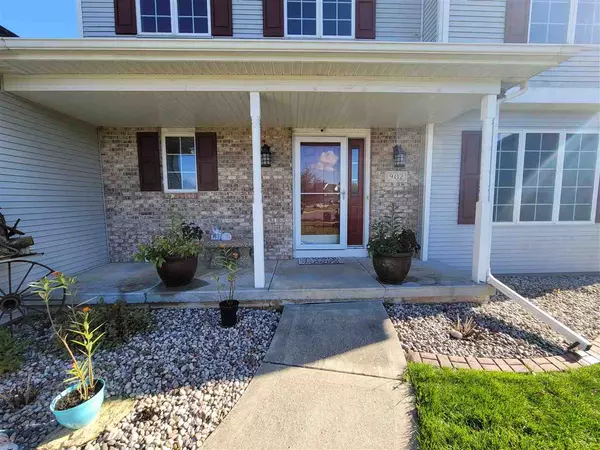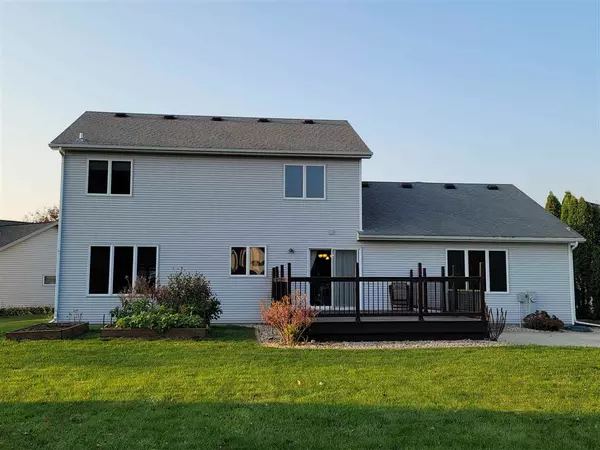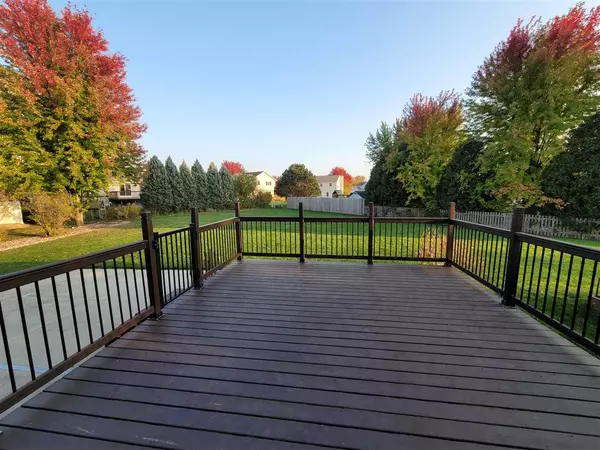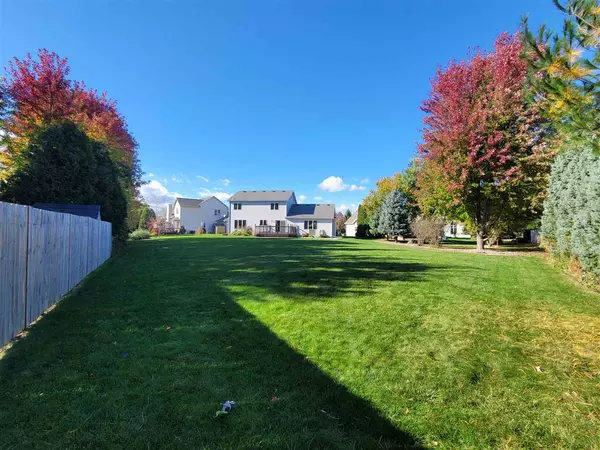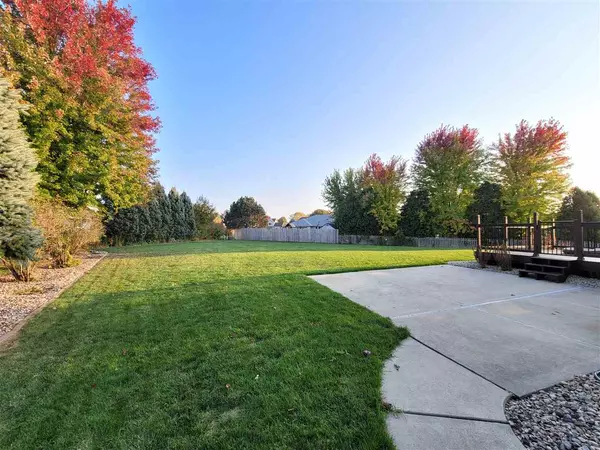Bought with EXP Realty, LLC
$375,000
$364,900
2.8%For more information regarding the value of a property, please contact us for a free consultation.
3 Beds
2.5 Baths
2,167 SqFt
SOLD DATE : 12/11/2020
Key Details
Sold Price $375,000
Property Type Single Family Home
Sub Type 2 story
Listing Status Sold
Purchase Type For Sale
Square Footage 2,167 sqft
Price per Sqft $173
Subdivision Sixmile Creek
MLS Listing ID 1895832
Sold Date 12/11/20
Style Contemporary
Bedrooms 3
Full Baths 2
Half Baths 1
Year Built 1999
Annual Tax Amount $6,238
Tax Year 2019
Lot Size 0.370 Acres
Acres 0.37
Property Sub-Type 2 story
Property Description
Superb 3 Bdrm 2.5 bath 2 story on an amazing .37 acre cul-de-sac lot in Six Mile Creek! Awesome for pets & kids to roam! Large tiled entry foyer! Very spacious Great Room with a Formal dining area if desired! Wonderful Kitch. w/ tiled floors, granite counters tops, center island and SS Appl! Family Room w/ Gas Frpl and vaulted ceiling! Patio door off dining area steps out to 15x20 deck w/ decorative railing & 20x20 cement patio! 1st floor Laundry with washer/dryer included! Large MBR Suite w/ private Bath w/double sinks, whirlpool w/tile and step-in-shower & walkin closet! 2nd & 3rd large bedrooms with walk-in closets also! Newer furnace, A/C, H2O Heater & Softener! Anderson windows! UHP Home Warranty incl!
Location
State WI
County Dane
Area Waunakee - V
Zoning Res
Direction Main St to north on Hwy 113 to right on Verleen, left on Fairbrook, right on Innisbrook
Rooms
Other Rooms Foyer
Basement Full, Sump pump, Stubbed for Bathroom, Poured concrete foundatn
Bedroom 2 11x12
Bedroom 3 10x15
Kitchen Dishwasher, Disposal, Kitchen Island, Microwave, Pantry, Range/Oven, Refrigerator
Interior
Interior Features Wood or sim. wood floor, Walk-in closet(s), Great room, Vaulted ceiling, Washer, Dryer, Water softener inc, Jetted bathtub, Cable available, At Least 1 tub
Heating Forced air, Central air
Cooling Forced air, Central air
Fireplaces Number 1 fireplace, Gas
Laundry M
Exterior
Exterior Feature Deck, Patio
Parking Features 2 car, Attached, Opener
Garage Spaces 2.0
Building
Lot Description Cul-de-sac
Water Municipal water, Municipal sewer
Structure Type Brick,Vinyl
Schools
Elementary Schools Call School District
Middle Schools Waunakee
High Schools Waunakee
School District Waunakee
Others
SqFt Source Blue Print
Energy Description Natural gas
Pets Allowed Limited home warranty
Read Less Info
Want to know what your home might be worth? Contact us for a FREE valuation!

Our team is ready to help you sell your home for the highest possible price ASAP

This information, provided by seller, listing broker, and other parties, may not have been verified.
Copyright 2025 South Central Wisconsin MLS Corporation. All rights reserved
GET MORE INFORMATION
Partner | Lic# 92495-94


