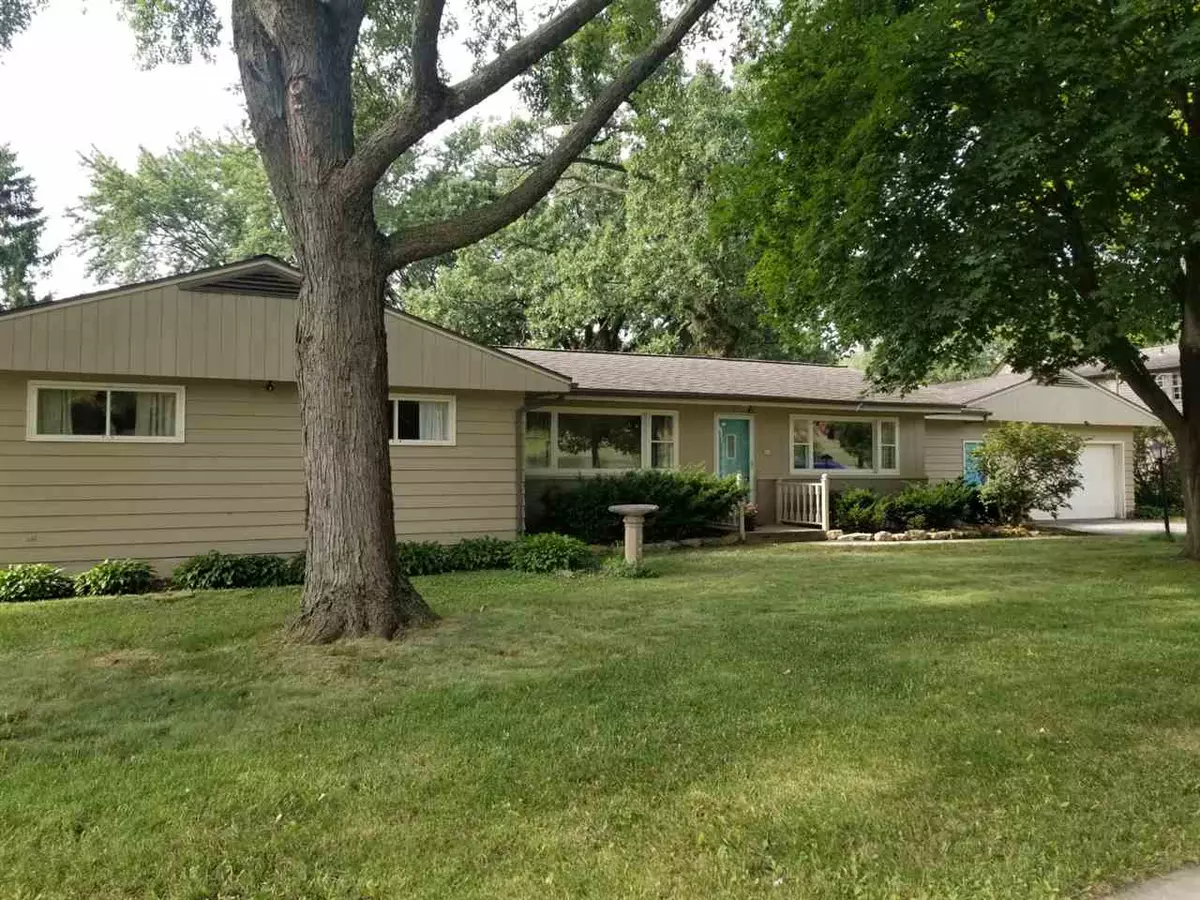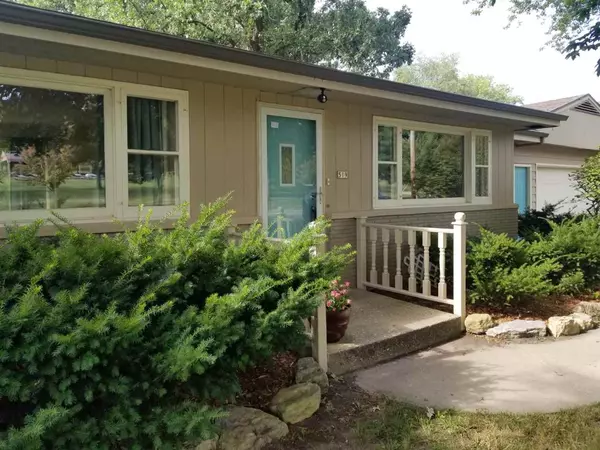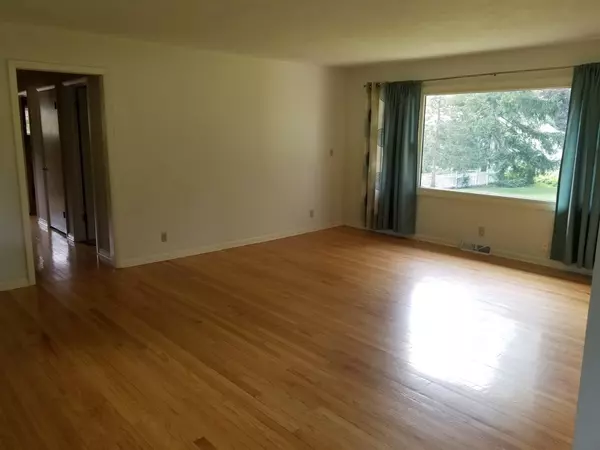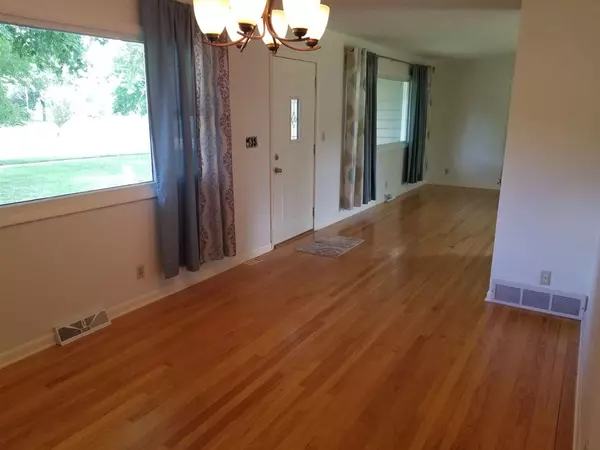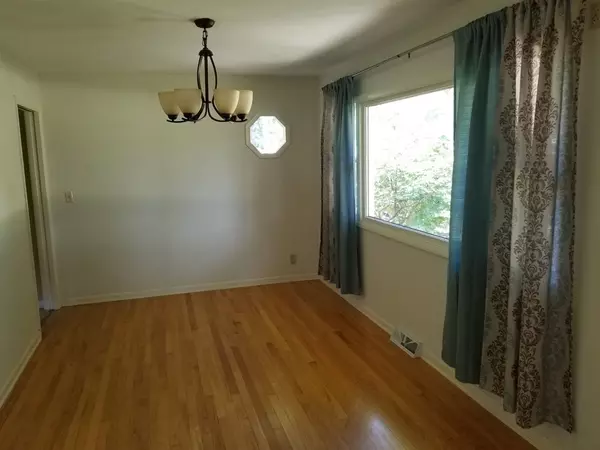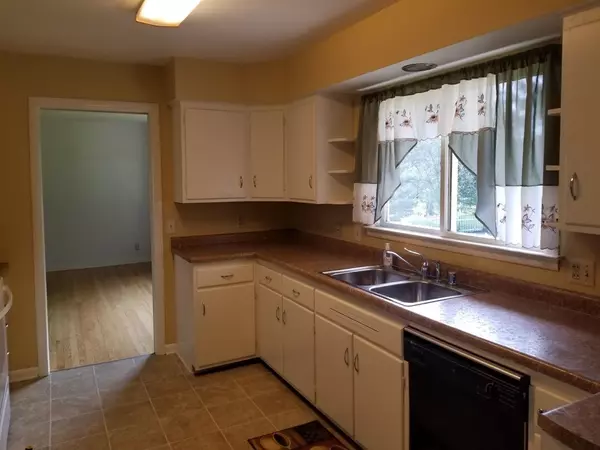Bought with Stark Company, REALTORS
$215,000
$219,900
2.2%For more information regarding the value of a property, please contact us for a free consultation.
4 Beds
2.5 Baths
2,828 SqFt
SOLD DATE : 10/28/2020
Key Details
Sold Price $215,000
Property Type Single Family Home
Sub Type 1 story
Listing Status Sold
Purchase Type For Sale
Square Footage 2,828 sqft
Price per Sqft $76
Subdivision Pt. Of Fish & Johnson'S Add.
MLS Listing ID 1891452
Sold Date 10/28/20
Style Ranch
Bedrooms 4
Full Baths 2
Half Baths 1
Year Built 1960
Annual Tax Amount $3,581
Tax Year 2019
Lot Size 0.360 Acres
Acres 0.36
Property Description
Wonderful location across the street from Starin Park and near campus you'll find this super spacious freshly updated 4 bedroom home, with beautiful hardwood floors, plenty of closet space and built-ins, plus an attached 2 car garage. Nestled on a .36 acre park like lot with screen room off back that overlooks your yard, you'll find it a peaceful place to enjoy some "me" time. Finished lower level with walk out door has another bedroom, bathroom and large family room area for more living space. Separate dining area and formal dining room, 2 full baths and 1st floor laundry with 1/2 bath and so much more is ready for your immediate occupancy. Located in an R-0 overlay district. See associated docs for details.
Location
State WI
County Walworth
Area Whitewater -C
Zoning R-0
Direction W on Main St (from downtown), turn north on Prairie, E on Starin, home on S side of street.
Rooms
Other Rooms Screened Porch
Basement Full, Full Size Windows/Exposed, Walkout to yard, Partially finished, Poured concrete foundatn
Master Bath None
Kitchen Pantry, Range/Oven, Refrigerator, Dishwasher
Interior
Interior Features Wood or sim. wood floor, Cable available, Hi-Speed Internet Avail, At Least 1 tub
Heating Forced air, Central air
Cooling Forced air, Central air
Laundry M
Exterior
Garage 2 car, Attached, Opener
Garage Spaces 2.0
Building
Lot Description Close to busline, Sidewalk
Water Municipal water, Municipal sewer
Structure Type Wood,Brick
Schools
Elementary Schools Lincoln
Middle Schools Whitewater
High Schools Whitewater
School District Whitewater
Others
SqFt Source Assessor
Energy Description Natural gas
Read Less Info
Want to know what your home might be worth? Contact us for a FREE valuation!

Our team is ready to help you sell your home for the highest possible price ASAP

This information, provided by seller, listing broker, and other parties, may not have been verified.
Copyright 2024 South Central Wisconsin MLS Corporation. All rights reserved
GET MORE INFORMATION

Partner | Lic# 92495-94


