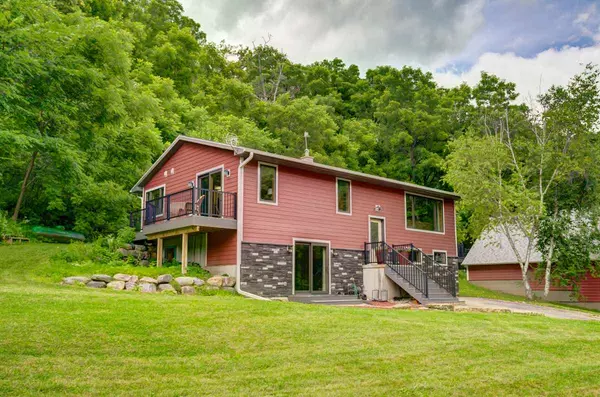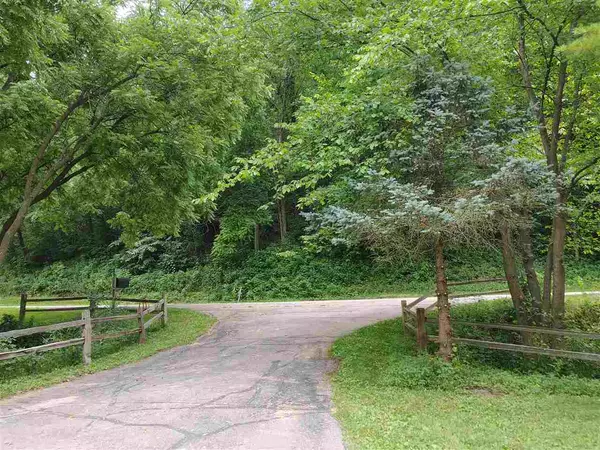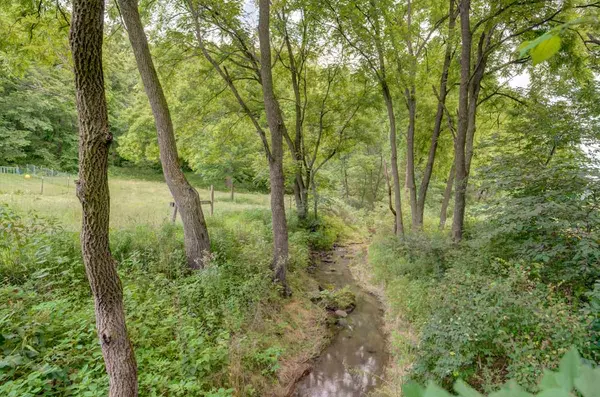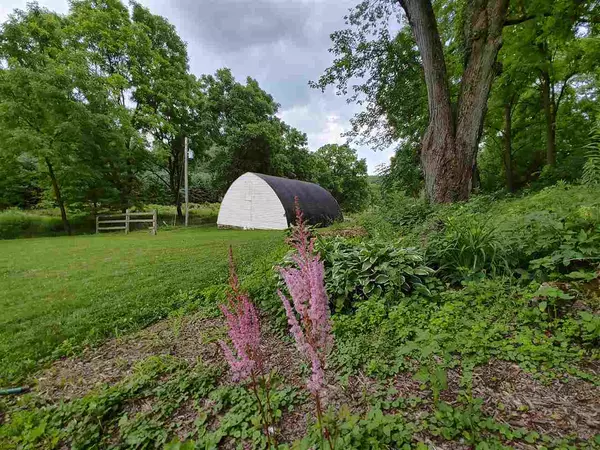Bought with Stark Company, REALTORS
$432,000
$419,900
2.9%For more information regarding the value of a property, please contact us for a free consultation.
3 Beds
2.5 Baths
2,210 SqFt
SOLD DATE : 08/31/2020
Key Details
Sold Price $432,000
Property Type Single Family Home
Sub Type Multi-level
Listing Status Sold
Purchase Type For Sale
Square Footage 2,210 sqft
Price per Sqft $195
MLS Listing ID 1887759
Sold Date 08/31/20
Style Bi-level
Bedrooms 3
Full Baths 2
Half Baths 1
Year Built 1990
Annual Tax Amount $4,816
Tax Year 2019
Lot Size 5.270 Acres
Acres 5.27
Property Description
Range Priced $419,900-$449,000. Offers to be in by 6p 7/27. See attached Docs for Offers. Major updates (est $180,00) on this charming home nestled in a valley with 573 ft frontage on Garfoot Creek. 2018 Roof & Siding. Deluxe (2019) synthetic multi tiered decking leads to new 2 story garage with bonus space/studio/office above. Bring your artist's easel, or yoga mat. Open kitchen with double ovens & lg island. Deluxe master suite with its own balcony overlooking the valley. Master bath features a whirlpool tub. Master walk in closet features closet system with drawers & laundry zone. Lower level offers 2 additional bedrooms with ground floor windows, and a family room area with patio doors. A Quonset Hut offers storage for your toys. Buyer should measure if important.
Location
State WI
County Dane
Area Cross Plains - T
Zoning RR-4
Direction Mineral Point Rd to Right on Garfoot.
Rooms
Other Rooms , Bonus Room
Basement Full, Full Size Windows/Exposed, Walkout to yard, Partially finished
Master Bath Full, Separate Tub, Walk-in Shower
Kitchen Breakfast bar, Kitchen Island, Range/Oven, Refrigerator, Dishwasher, Microwave
Interior
Interior Features Walk-in closet(s), Great room, Washer, Dryer, Water softener inc, Security system, Jetted bathtub, At Least 1 tub, Tankless Water Heater
Heating Forced air, Central air
Cooling Forced air, Central air
Laundry M
Exterior
Exterior Feature Deck, Fenced Yard
Garage 3 car, Detached
Garage Spaces 3.0
Farm Outbuilding(s)
Building
Lot Description Rural-not in subdivision
Water Well, Non-Municipal/Prvt dispos
Structure Type Other
Schools
Elementary Schools Black Earth-Mazomanie
Middle Schools Wisconsin Heights
High Schools Wisconsin Heights
School District Wisconsin Heights
Others
SqFt Source Assessor
Energy Description Liquid propane
Read Less Info
Want to know what your home might be worth? Contact us for a FREE valuation!

Our team is ready to help you sell your home for the highest possible price ASAP

This information, provided by seller, listing broker, and other parties, may not have been verified.
Copyright 2024 South Central Wisconsin MLS Corporation. All rights reserved
GET MORE INFORMATION

Partner | Lic# 92495-94







