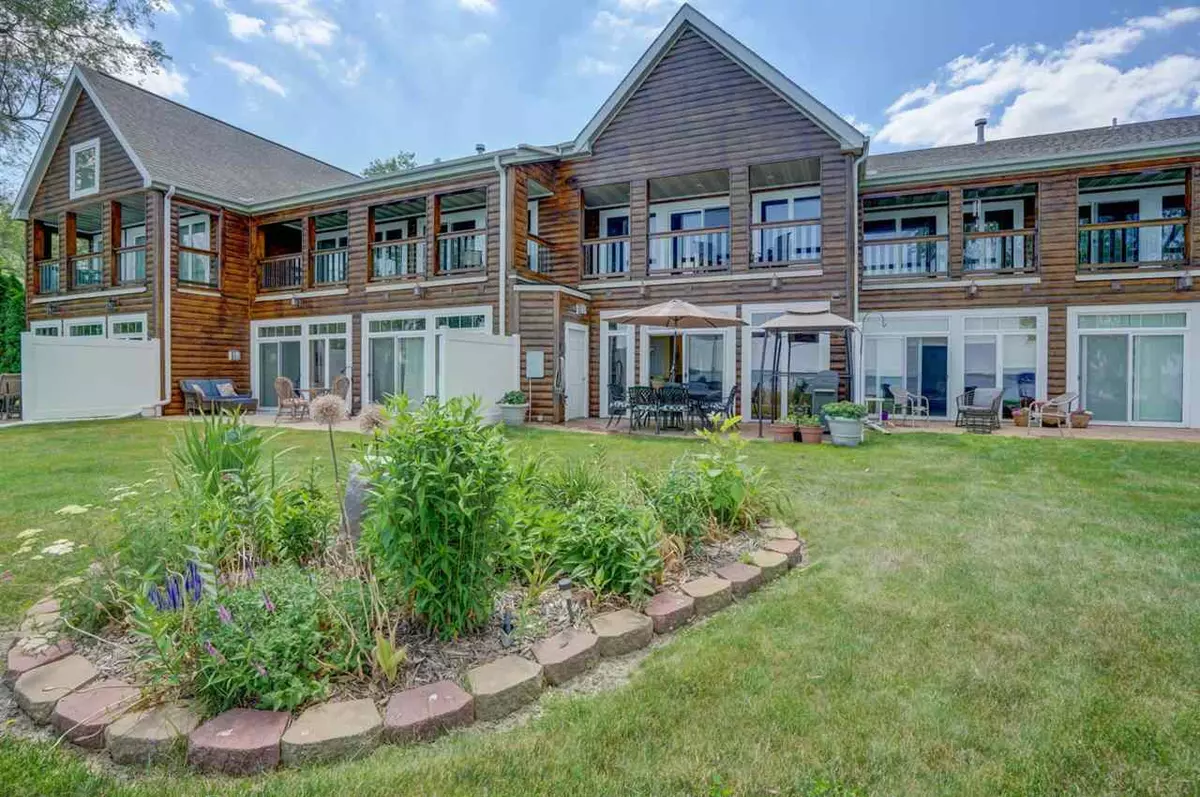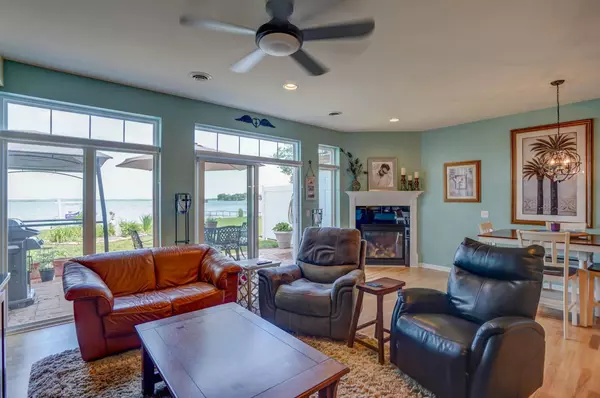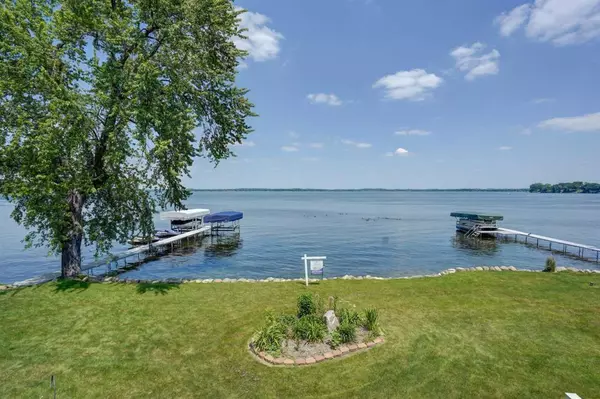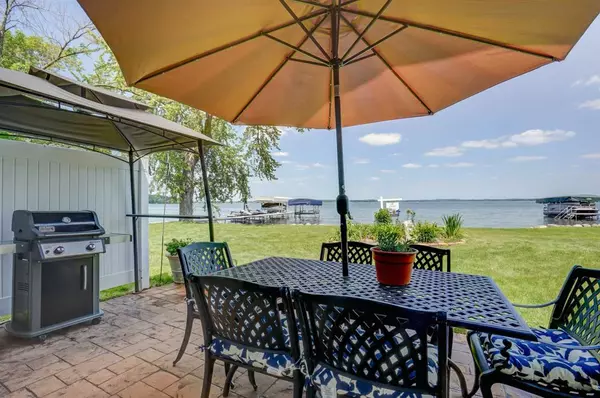Bought with EXP Realty, LLC
$486,000
$475,000
2.3%For more information regarding the value of a property, please contact us for a free consultation.
2 Beds
2.5 Baths
2,106 SqFt
SOLD DATE : 07/27/2020
Key Details
Sold Price $486,000
Property Type Townhouse
Sub Type Townhouse-2 Story
Listing Status Sold
Purchase Type For Sale
Square Footage 2,106 sqft
Price per Sqft $230
MLS Listing ID 1884441
Sold Date 07/27/20
Style Townhouse-2 Story
Bedrooms 2
Full Baths 2
Half Baths 1
Condo Fees $200
Year Built 2005
Annual Tax Amount $6,799
Tax Year 2019
Property Description
Luxury condo with 145' of lake frontage. Amazing panoramic views of beautiful Lake Kegonsa! Gorgeous open concept floor plan with first floor master suite. 2nd floor bedroom, (could be used as a 2nd master suite) and 3rd bedroom/office option, fireplace, vaulted ceilings and bonus room with large balcony, maple cabinets, granite counter tops, 2 panel doors, wood floors throughout first floor, oversized garage, extra walk-in closets, stamped concrete patio and much more. Laundry hookups on both levels. Boat slip included.
Location
State WI
County Dane
Area Dunn - T
Zoning R-4
Direction Hwy 51 to Lake Kegonsa Rd. turn left on Barber Dr.
Rooms
Master Bath Full
Kitchen Dishwasher, Disposal, Kitchen Island, Microwave, Range/Oven, Refrigerator
Interior
Interior Features Wood or sim. wood floors, Walk-in closet(s), Great room, Vaulted ceiling, Washer, Dryer, Water softener included, Jetted bathtub, Cable/Satellite Available, At Least 1 tub
Heating Central air, Forced air
Cooling Central air, Forced air
Fireplaces Number Gas
Exterior
Exterior Feature Deck/Balcony, Patio, Private Entry
Parking Features 2 car Garage
Amenities Available Common Green Space, Boatslip/Pier
Waterfront Description Has actual water frontage,Lake,Water ski lake
Building
Water Joint well, Municipal sewer
Structure Type Log
Schools
Elementary Schools Call School District
Middle Schools River Bluff
High Schools Stoughton
School District Stoughton
Others
SqFt Source Seller
Energy Description Natural gas
Pets Allowed Limited home warranty, Cats OK, Dogs OK, Pets-Number Limit, Dog Size Limit
Read Less Info
Want to know what your home might be worth? Contact us for a FREE valuation!

Our team is ready to help you sell your home for the highest possible price ASAP

This information, provided by seller, listing broker, and other parties, may not have been verified.
Copyright 2024 South Central Wisconsin MLS Corporation. All rights reserved
GET MORE INFORMATION

Partner | Lic# 92495-94







