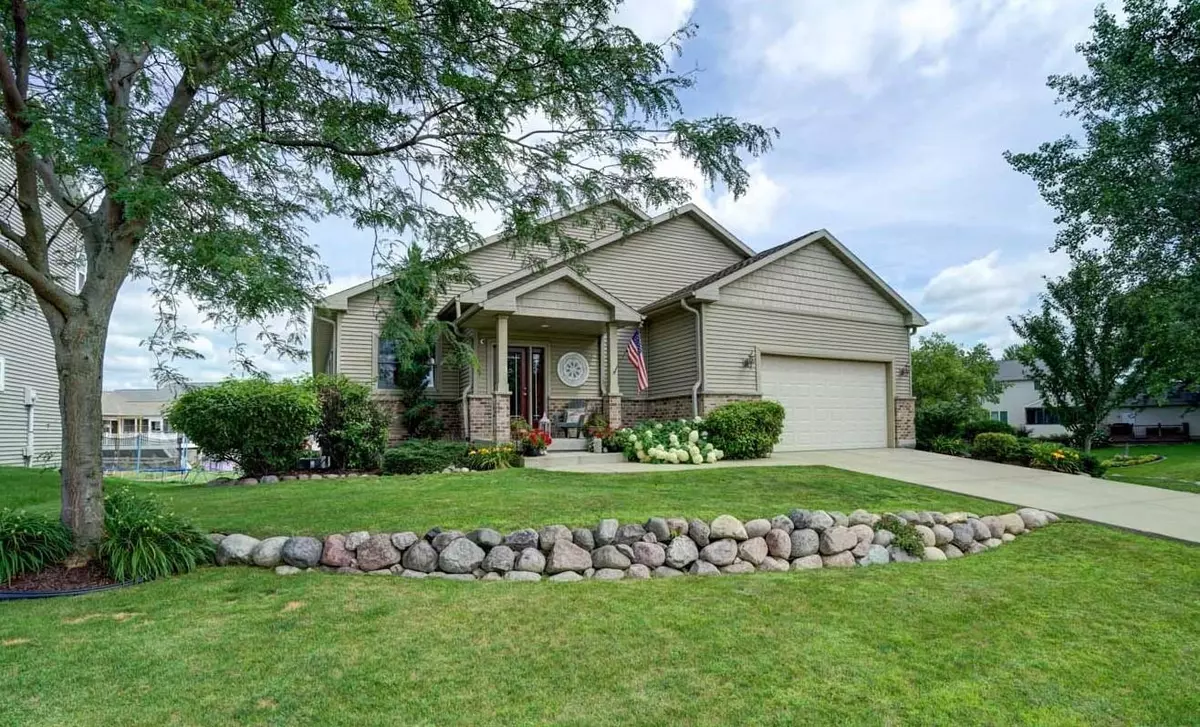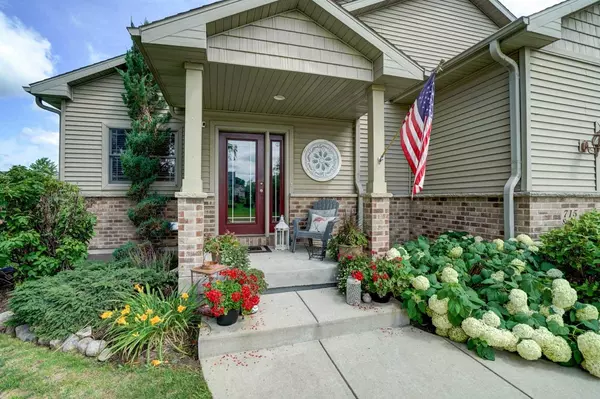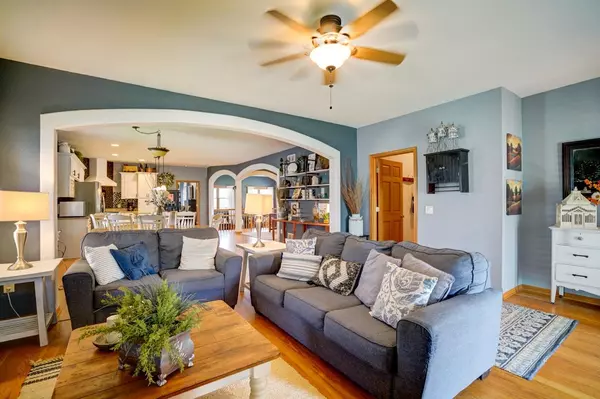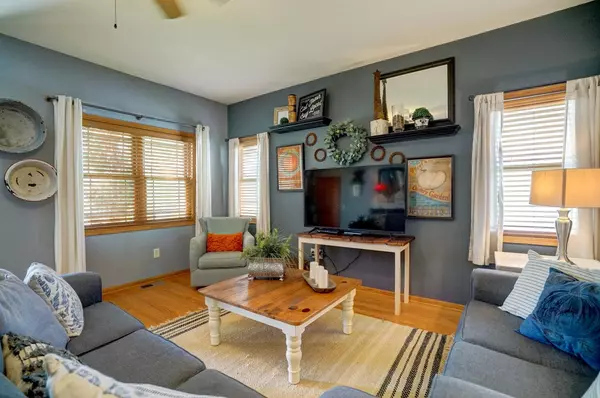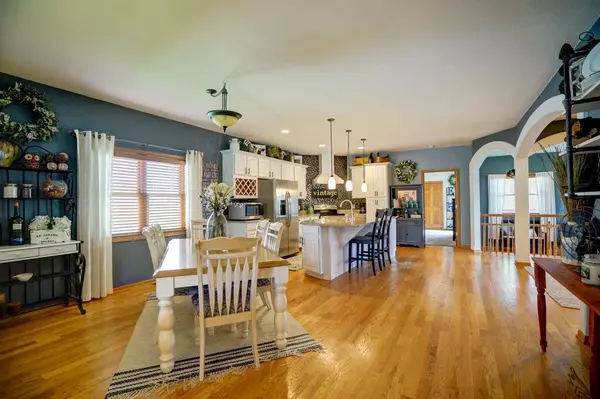Bought with Integrity Homes - Real Broker LLC
$459,900
$459,900
For more information regarding the value of a property, please contact us for a free consultation.
5 Beds
3 Baths
3,489 SqFt
SOLD DATE : 10/22/2021
Key Details
Sold Price $459,900
Property Type Single Family Home
Sub Type 1 story
Listing Status Sold
Purchase Type For Sale
Square Footage 3,489 sqft
Price per Sqft $131
Subdivision Alpine Meadows
MLS Listing ID 1914114
Sold Date 10/22/21
Style Ranch,Contemporary
Bedrooms 5
Full Baths 3
Year Built 2009
Annual Tax Amount $7,616
Tax Year 2020
Lot Size 9,147 Sqft
Acres 0.21
Property Description
WOWZA – THIS IS my all-time favorite home and about to become YOURS! This immaculate, custom built home in Oregon’s highly sought-after Alpine neighborhood is MOVE IN READY for you! Thoughtfully designed, expansive open layout with vaulted ceilings, provides great flow for entertaining and socializing! This home has space for you being the host with the most! AND your fabulous chef’s kitchen with beautiful granite countertops! Incredible home for gatherings with neighbors, friends, and family inside and out!! Did we mention FIVE bedrooms and THREE bathrooms? TALL ceilings top to bottom!? And 2.5 car garage with TALL ceilings?! And there is space for a studio and/or workout room hidden away? SO MUCH TO SEE! Unbelievable style, amenities and location!
Location
State WI
County Dane
Area Oregon - V
Zoning Res
Direction Fish Hatchery Rd. South, East on CC, South on Alpine Parkway, East on Sumac
Rooms
Other Rooms Other
Basement Full, Full Size Windows/Exposed, Walkout to yard, Finished, Sump pump, 8'+ Ceiling, Radon Mitigation System, Poured concrete foundatn
Kitchen Breakfast bar, Kitchen Island, Range/Oven, Refrigerator, Dishwasher, Disposal
Interior
Interior Features Wood or sim. wood floor, Walk-in closet(s), Great room, Vaulted ceiling, Washer, Dryer, Water softener inc, Wet bar, Cable available, At Least 1 tub, Tankless Water Heater, Internet - Cable
Heating Forced air, Central air
Cooling Forced air, Central air
Fireplaces Number Gas
Laundry M
Exterior
Exterior Feature Deck, Patio
Garage 2 car, Attached, Opener
Garage Spaces 2.0
Building
Lot Description Adjacent park/public land, Sidewalk
Water Municipal water, Municipal sewer
Structure Type Vinyl,Brick
Schools
Elementary Schools Call School District
Middle Schools Oregon
High Schools Oregon
School District Oregon
Others
SqFt Source Other
Energy Description Natural gas
Read Less Info
Want to know what your home might be worth? Contact us for a FREE valuation!

Our team is ready to help you sell your home for the highest possible price ASAP

This information, provided by seller, listing broker, and other parties, may not have been verified.
Copyright 2024 South Central Wisconsin MLS Corporation. All rights reserved
GET MORE INFORMATION

Partner | Lic# 92495-94


