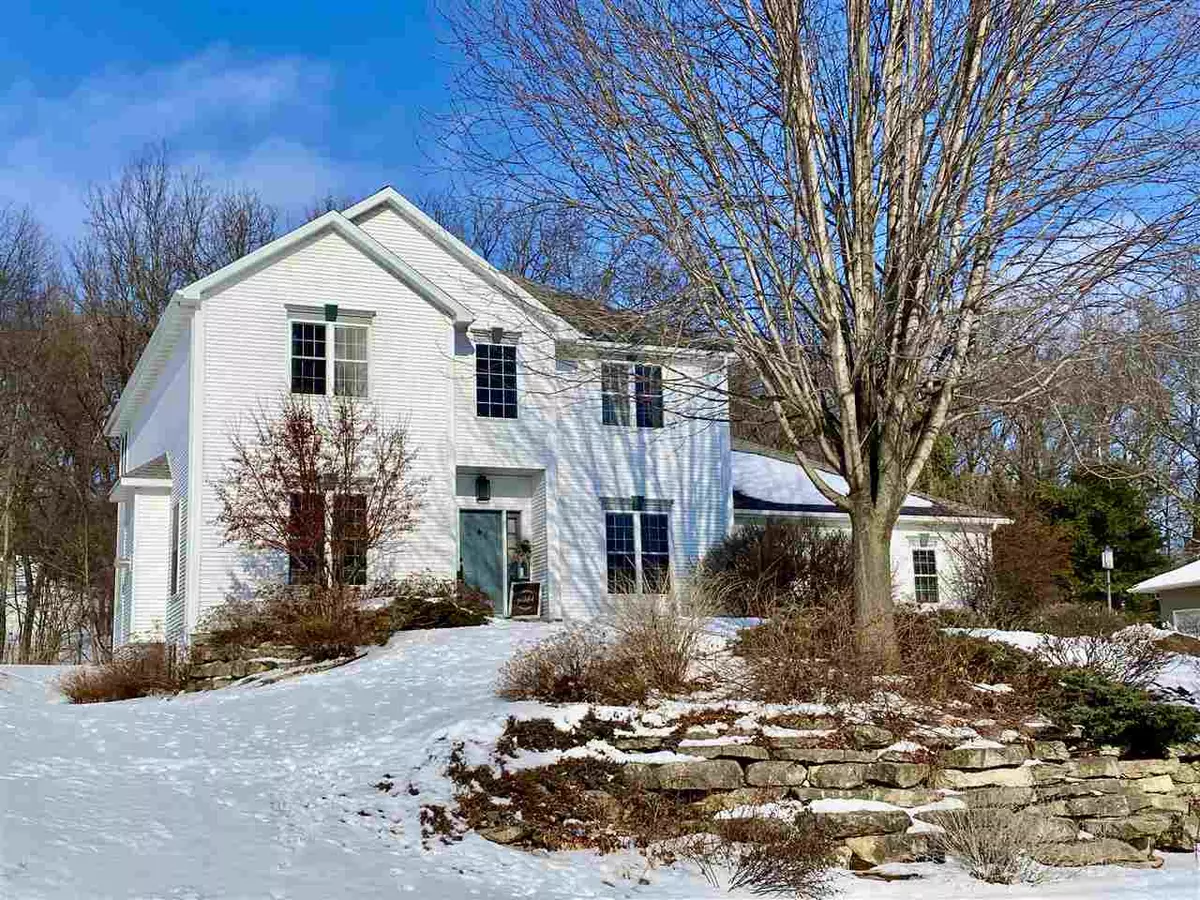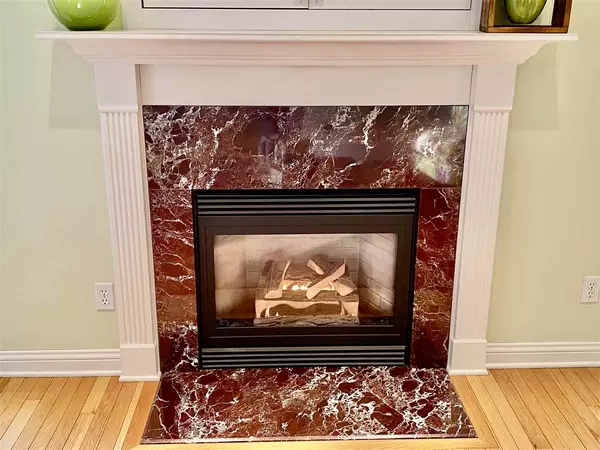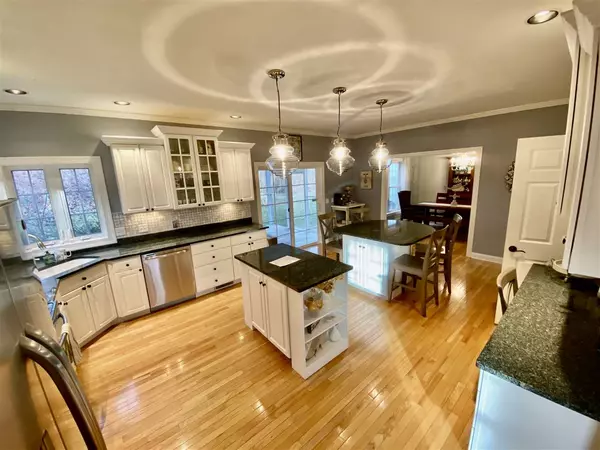Bought with EXP Realty, LLC
$450,000
$449,000
0.2%For more information regarding the value of a property, please contact us for a free consultation.
3 Beds
3.5 Baths
3,770 SqFt
SOLD DATE : 04/09/2021
Key Details
Sold Price $450,000
Property Type Single Family Home
Sub Type 2 story
Listing Status Sold
Purchase Type For Sale
Square Footage 3,770 sqft
Price per Sqft $119
MLS Listing ID 1899436
Sold Date 04/09/21
Style Colonial
Bedrooms 3
Full Baths 3
Half Baths 1
Year Built 1997
Annual Tax Amount $8,739
Tax Year 2020
Lot Size 0.330 Acres
Acres 0.33
Property Sub-Type 2 story
Property Description
You will appreciate the finishes that await you! Custom built 3-4 bedroom, 3.5 bath home overlooking the beautiful Baraboo Bluffs. Large kitchen featuring all granite countertops and double island, stainless appliances, tile back-splash, laundry/mudroom, open staircase, office, sitting room with fireplace, formal dining room and completely rebuilt 12x12 screen porch with vaulted ceiling overlooking a private back yard rounds out the main level. Fall in love with the amazing master suite with double closets and LVT, all new bathroom with custom walk in shower and large jetted tub. Lower level family/rec room with two sided gas fireplace, wet bar, in-floor heat and (4th) guest bedroom or work out room with direct access to a 3 car garage . MUST SEE!
Location
State WI
County Sauk
Area Baraboo - C
Zoning Res
Direction From 8th St/Hwy 33; North on Draper; East on Bascom Hill
Rooms
Other Rooms Den/Office , Bonus Room
Basement Full, Finished
Bedroom 2 14x13
Bedroom 3 13x13
Kitchen Breakfast bar, Kitchen Island, Range/Oven, Refrigerator, Dishwasher, Microwave, Disposal
Interior
Interior Features Wood or sim. wood floor, Walk-in closet(s), Vaulted ceiling, Washer, Dryer, Jetted bathtub, Wet bar, Cable available, At Least 1 tub
Heating Forced air, Central air, In Floor Radiant Heat
Cooling Forced air, Central air, In Floor Radiant Heat
Fireplaces Number Gas
Laundry M
Exterior
Exterior Feature Patio, Electronic pet containmnt
Parking Features 3 car, Attached, Opener, Access to Basement
Garage Spaces 3.0
Building
Water Municipal water, Municipal sewer
Structure Type Vinyl
Schools
Elementary Schools Call School District
Middle Schools Jack Young
High Schools Baraboo
School District Baraboo
Others
SqFt Source Assessor
Energy Description Natural gas
Read Less Info
Want to know what your home might be worth? Contact us for a FREE valuation!

Our team is ready to help you sell your home for the highest possible price ASAP

This information, provided by seller, listing broker, and other parties, may not have been verified.
Copyright 2025 South Central Wisconsin MLS Corporation. All rights reserved
GET MORE INFORMATION
Partner | Lic# 92495-94







