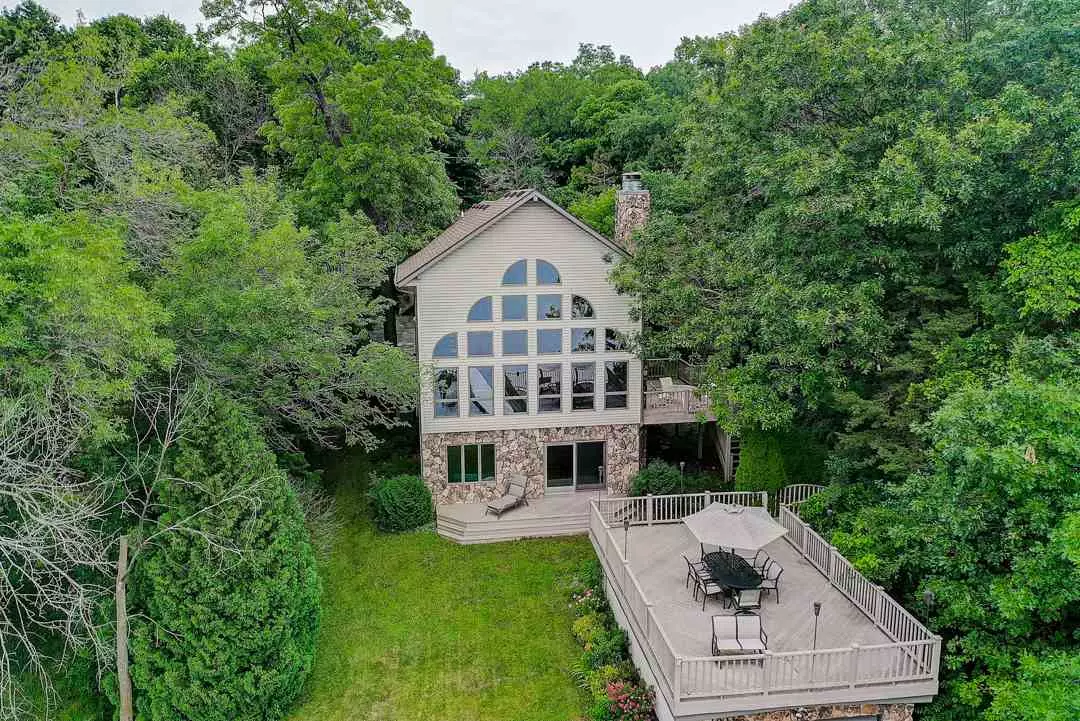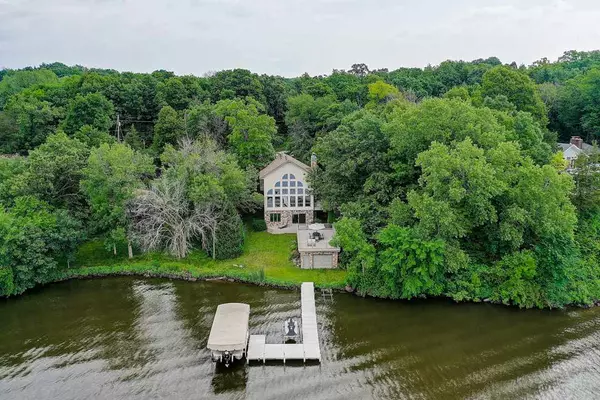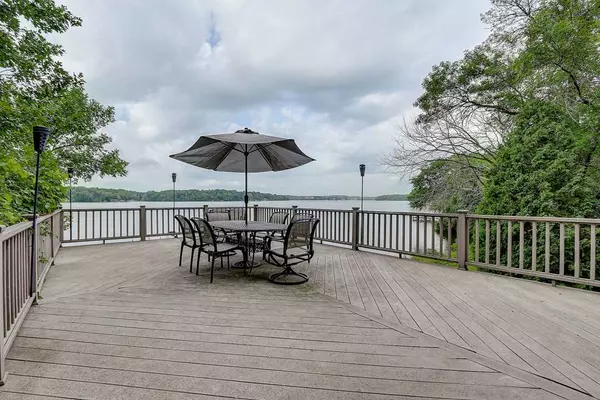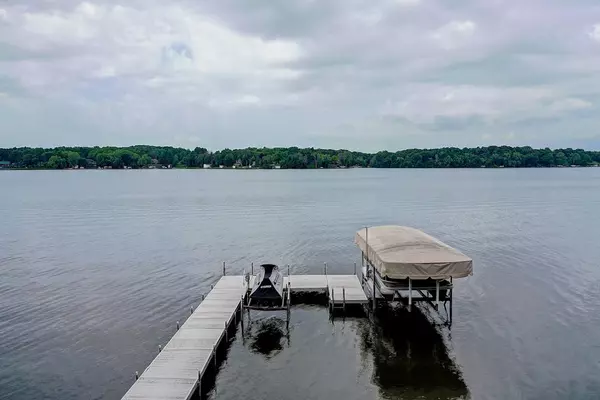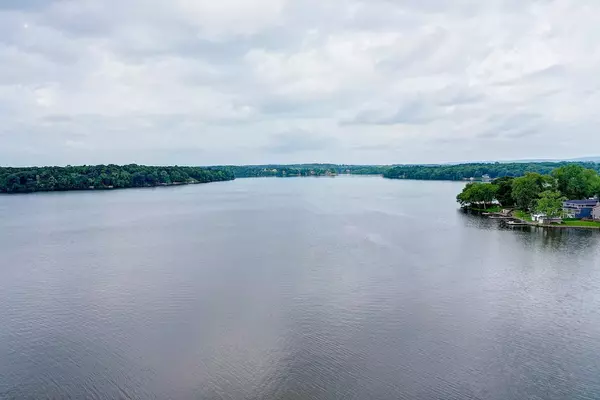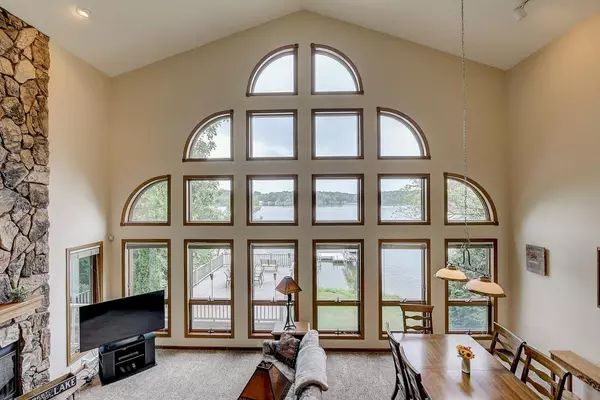Bought with First Weber Inc
$684,000
$689,000
0.7%For more information regarding the value of a property, please contact us for a free consultation.
3 Beds
2.5 Baths
2,200 SqFt
SOLD DATE : 08/05/2020
Key Details
Sold Price $684,000
Property Type Single Family Home
Sub Type 2 story
Listing Status Sold
Purchase Type For Sale
Square Footage 2,200 sqft
Price per Sqft $310
Subdivision Hickory Hills
MLS Listing ID 1886953
Sold Date 08/05/20
Style Contemporary,Colonial
Bedrooms 3
Full Baths 2
Half Baths 1
Year Built 1992
Annual Tax Amount $8,374
Tax Year 2019
Lot Size 0.480 Acres
Acres 0.48
Property Description
Spectacular Lake Wisconsin home with 135 ft +/- of level sandy bottom frontage! This incredible home is nestled on a large .48 acre wooded lot with southern exposure and beautiful lake views. Its features include an open floor plan, huge great room with towering floor-to-ceiling windows, 2 wood fireplaces, loft Master bedroom w/ incredible lake view, exposed walk-out lower level that opens on to the patio deck, bonus room under garage with double exterior doors to store lake toys and lawn equipment and a large 16' x 28' boathouse with deck patio above to enjoy the lake views! Lots of great recreation nearby - Devil's lake, Great Sauk Trail, Wisconsin Dells, and Devil's Head Ski Resort!
Location
State WI
County Sauk
Area Merrimac - T
Zoning Res
Direction 1.5 miles West of the Merrimac Ferry on Hwy 78 to Left on Grandview to Left on Suekay.
Rooms
Other Rooms Loft , Rec Room
Basement Partial, Full Size Windows/Exposed, Walkout to yard, Finished
Master Bath Full
Kitchen Breakfast bar, Pantry, Kitchen Island, Range/Oven, Refrigerator, Dishwasher, Microwave, Disposal
Interior
Interior Features Walk-in closet(s), Great room, Washer, Dryer, Water softener inc, Security system, Jetted bathtub, At Least 1 tub
Heating Forced air, Central air
Cooling Forced air, Central air
Fireplaces Number Wood, 2 fireplaces
Laundry L
Exterior
Exterior Feature Deck
Garage 2 car, Attached, Opener
Garage Spaces 2.0
Waterfront Yes
Waterfront Description Has actual water frontage,Lake,Dock/Pier,Water ski lake
Building
Lot Description Wooded, Rural-in subdivision
Water Non-Municipal/Prvt dispos, Sand Point Well
Structure Type Vinyl,Brick,Stone
Schools
Elementary Schools Call School District
Middle Schools Sauk Prairie
High Schools Sauk Prairie
School District Sauk Prairie
Others
SqFt Source List Agent
Energy Description Natural gas
Read Less Info
Want to know what your home might be worth? Contact us for a FREE valuation!

Our team is ready to help you sell your home for the highest possible price ASAP

This information, provided by seller, listing broker, and other parties, may not have been verified.
Copyright 2024 South Central Wisconsin MLS Corporation. All rights reserved
GET MORE INFORMATION

Partner | Lic# 92495-94


