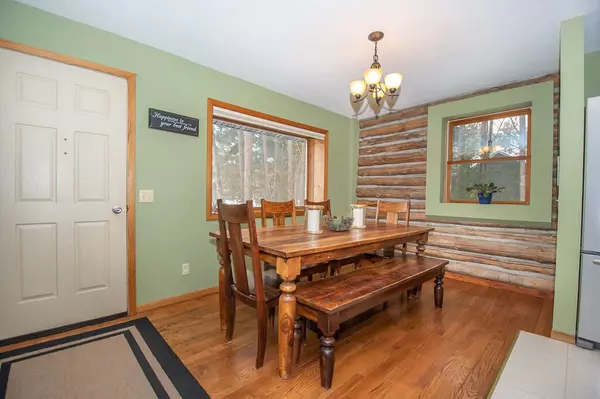Bought with First Weber Inc
$310,000
$299,900
3.4%For more information regarding the value of a property, please contact us for a free consultation.
3 Beds
2 Baths
2,542 SqFt
SOLD DATE : 03/20/2020
Key Details
Sold Price $310,000
Property Type Single Family Home
Sub Type Multi-level
Listing Status Sold
Purchase Type For Sale
Square Footage 2,542 sqft
Price per Sqft $121
Subdivision Pine Meadow
MLS Listing ID 1876193
Sold Date 03/20/20
Style Bi-level
Bedrooms 3
Full Baths 2
Year Built 1984
Annual Tax Amount $3,239
Tax Year 2019
Lot Size 1.200 Acres
Acres 1.2
Property Sub-Type Multi-level
Property Description
Love the country, yet don't want a long commute to town! Here is the perfect home for you. Updated, yet rustic home that sits on a 1 acre lot in a country subdivision. Curl up in front of the cozy wood stove, entertain in your updated kitchen with large island and stainless appliances and a large dining area. Private master bedroom and updated bathroom. Lower level features 2 add'l bedrooms, one with new egress window. Family room with vaulted ceilings and wood shelving. Mudroom off of garage. Wood working room or garden area perfect for the project enthusiast. Sit on your back deck and enjoy the winds thru the pines. Your Home! Quick close possible! UHP Warranty included.
Location
State WI
County Sauk
Area Prairie Du Sac - T
Zoning Res
Direction Hwy 60 west, right on Hwy O, right on Pine Meadow, right on Pine Cir
Rooms
Other Rooms Den/Office , Rec Room
Basement Full, Walkout to yard, Finished, 8'+ Ceiling, Poured concrete foundatn
Bedroom 2 16x10
Bedroom 3 14x10
Kitchen Breakfast bar, Kitchen Island, Range/Oven, Refrigerator, Dishwasher, Microwave
Interior
Interior Features Wood or sim. wood floor, Vaulted ceiling, Washer, Dryer, Water softener inc, Cable available
Heating Forced air, Central air
Cooling Forced air, Central air
Fireplaces Number Wood, Gas, 2 fireplaces
Laundry L
Exterior
Exterior Feature Deck, Storage building
Parking Features 2 car, Attached, Opener, Access to Basement
Garage Spaces 2.0
Building
Lot Description Cul-de-sac, Wooded, Rural-in subdivision
Water Well, Non-Municipal/Prvt dispos
Structure Type Wood,Log
Schools
Elementary Schools Call School District
Middle Schools Sauk Prairie
High Schools Sauk Prairie
School District Sauk Prairie
Others
SqFt Source Appraiser
Energy Description Natural gas
Read Less Info
Want to know what your home might be worth? Contact us for a FREE valuation!

Our team is ready to help you sell your home for the highest possible price ASAP

This information, provided by seller, listing broker, and other parties, may not have been verified.
Copyright 2025 South Central Wisconsin MLS Corporation. All rights reserved
GET MORE INFORMATION

Partner | Lic# 92495-94







