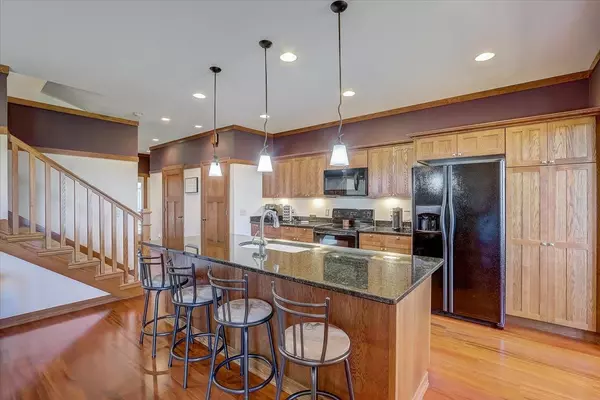Bought with First Weber Inc
$315,000
$322,293
2.3%For more information regarding the value of a property, please contact us for a free consultation.
3 Beds
2.5 Baths
1,800 SqFt
SOLD DATE : 10/14/2022
Key Details
Sold Price $315,000
Property Type Townhouse
Sub Type Townhouse-2 Story,End Unit
Listing Status Sold
Purchase Type For Sale
Square Footage 1,800 sqft
Price per Sqft $175
MLS Listing ID 1940088
Sold Date 10/14/22
Style Townhouse-2 Story,End Unit
Bedrooms 3
Full Baths 2
Half Baths 1
Condo Fees $325
Year Built 2007
Annual Tax Amount $4,807
Tax Year 2021
Property Sub-Type Townhouse-2 Story,End Unit
Property Description
Life on the water is better here at this gorgeous lakefront condo, featuring a heated in-ground pool, shared pier with private boat slip, clubhouse, and common green space! This home has it all, with a nice kitchen boasting granite countertops, large island breakfast bar, and an adjacent formal dining space with lake views. The kitchen flows into the living room, which features beautiful stonework around a gas fireplace, as well as a patio walkout. Your upper level main suite has a full attached bathroom and walk-in closet, with 2 additional bedrooms and a bathroom on the upper level as well as laundry. With stunning views of Lake Puckaway, never miss a sunrise or sunset over the water from your private backyard patio, and relax, because youâre home!
Location
State WI
County Green Lake
Area Marquette - T
Zoning Condo
Direction W on Hwy 23, L on 73 Rt on B, R on Bell, L on 2nd, R on Promenade, L on Front
Rooms
Kitchen Breakfast bar, Pantry, Kitchen Island, Range/Oven, Refrigerator, Dishwasher, Microwave, Disposal
Interior
Interior Features Wood or sim. wood floors, Walk-in closet(s), Vaulted ceiling, Washer, Dryer, Water softener included, Jetted bathtub, At Least 1 tub
Heating Forced air, Central air
Cooling Forced air, Central air
Fireplaces Number Gas, 1 fireplace
Exterior
Exterior Feature Private Entry, Deck/Balcony, Patio, Cul de Sac
Parking Features 2 car Garage, Attached, Opener inc
Amenities Available Clubhouse, Common Green Space, Boatslip/Pier, Outdoor Pool
Waterfront Description Has actual water frontage,Lake
Building
Water Joint well, Non-Municipal/Prvt dispos
Structure Type Vinyl
Schools
Elementary Schools Markesan
Middle Schools Markesan
High Schools Markesan
School District Markesan
Others
SqFt Source Assessor
Energy Description Natural gas
Pets Allowed Cats OK, Dogs OK, Pets-Number Limit, Dog Size Limit, Breed Restrictions
Read Less Info
Want to know what your home might be worth? Contact us for a FREE valuation!

Our team is ready to help you sell your home for the highest possible price ASAP

This information, provided by seller, listing broker, and other parties, may not have been verified.
Copyright 2025 South Central Wisconsin MLS Corporation. All rights reserved
GET MORE INFORMATION

Partner | Lic# 92495-94







