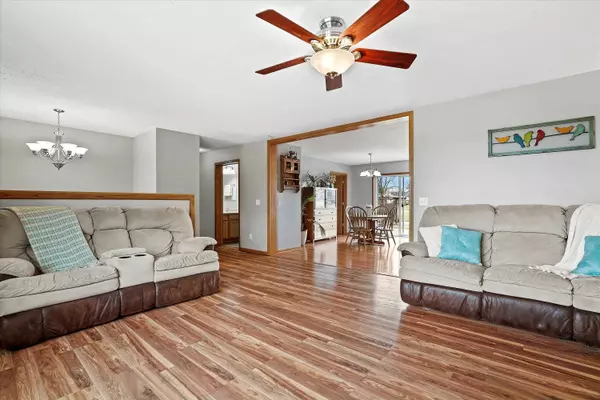Bought with Klodowski Real Estate
$271,000
$249,900
8.4%For more information regarding the value of a property, please contact us for a free consultation.
3 Beds
2 Baths
1,990 SqFt
SOLD DATE : 05/26/2022
Key Details
Sold Price $271,000
Property Type Single Family Home
Sub Type Multi-level
Listing Status Sold
Purchase Type For Sale
Square Footage 1,990 sqft
Price per Sqft $136
Subdivision Wyocena Heights
MLS Listing ID 1931652
Sold Date 05/26/22
Style Raised Ranch
Bedrooms 3
Full Baths 2
Year Built 2003
Annual Tax Amount $3,651
Tax Year 2021
Lot Size 0.400 Acres
Acres 0.4
Property Description
You will love how this home blends country feel with modern conveniences! Beautiful flow from room to room, highlighted by huge, open kitchen. Steps away, you'll find ample dining area, as well as laundry room, making daily living a breeze. Newer laminate floors are featured in spacious living room, and lead you to the three bright bedrooms. Primary bedroom suite boasts walk-in closet, as well as attached bathroom with dual vanities. Lower level is partially finished for a rec room, or future bedroom, and is stubbed for full bathroom. All this on large lot featuring deck, pergola, playset, and invisible fence. Check out the 3D tour!
Location
State WI
County Columbia
Area Wyocena - V
Zoning Res
Direction Hwy 51 N to Hwy 22N to Right on Old 16 to Left on Kim St to Home on Right.
Rooms
Basement Full, Full Size Windows/Exposed, Finished, Partially finished, Stubbed for Bathroom, Poured concrete foundatn
Main Level Bedrooms 1
Kitchen Kitchen Island, Range/Oven, Refrigerator, Dishwasher, Microwave
Interior
Interior Features Wood or sim. wood floor, Walk-in closet(s), Washer, Dryer, Water softener inc, Cable available, At Least 1 tub
Heating Forced air, Central air
Cooling Forced air, Central air
Laundry M
Exterior
Exterior Feature Deck, Electronic pet containmnt
Garage 2 car, Attached
Garage Spaces 2.0
Building
Lot Description Rural-in subdivision
Water Municipal water, Municipal sewer
Structure Type Vinyl
Schools
Elementary Schools Pardeeville
Middle Schools Pardeeville
High Schools Pardeeville
School District Pardeeville
Others
SqFt Source Assessor
Energy Description Natural gas
Read Less Info
Want to know what your home might be worth? Contact us for a FREE valuation!

Our team is ready to help you sell your home for the highest possible price ASAP

This information, provided by seller, listing broker, and other parties, may not have been verified.
Copyright 2024 South Central Wisconsin MLS Corporation. All rights reserved
GET MORE INFORMATION

Partner | Lic# 92495-94







