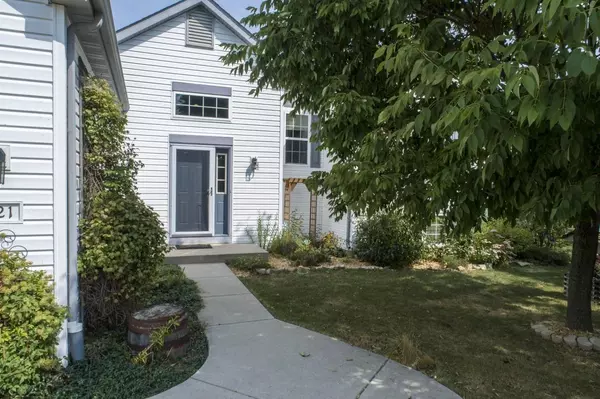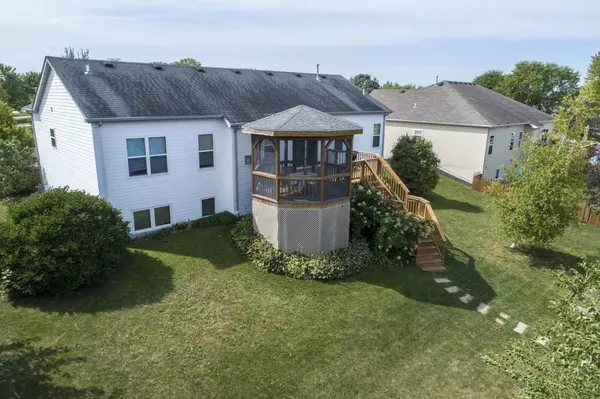Bought with MHB Real Estate
$297,000
$274,900
8.0%For more information regarding the value of a property, please contact us for a free consultation.
3 Beds
2 Baths
1,536 SqFt
SOLD DATE : 11/03/2021
Key Details
Sold Price $297,000
Property Type Single Family Home
Sub Type 2 story
Listing Status Sold
Purchase Type For Sale
Square Footage 1,536 sqft
Price per Sqft $193
Subdivision Brookstone Meadows
MLS Listing ID 1915733
Sold Date 11/03/21
Style Bi-level,Raised Ranch
Bedrooms 3
Full Baths 2
HOA Fees $18/ann
Year Built 2005
Annual Tax Amount $4,931
Tax Year 2020
Lot Size 10,454 Sqft
Acres 0.24
Property Sub-Type 2 story
Property Description
Beautiful Brookstone Meadows home with gorgeous deck and gazebo overlooking the pond! This tranquil backyard, open concept, and split bedroom floor plan makes this gorgeous home a must-see! Spacious kitchen with pantry, ample counter space & cabinets offering additional seating, and large dining area with access to the deck - all with beautiful hardwood floors! Great room with gas fireplace and cathedral ceilings is open and inviting too! Owner's suite has walk-in closet and attached full bath. Exposed lower level is ready for you to make it your own with SIX egress windows and a full bath rough-in. Amazing house, amazing town, amazing location - don't miss this one!!
Location
State WI
County Jefferson
Area Lake Mills - C
Zoning Res
Direction Hwy. 89 to East on Hwy B/Lake St, Right on Brookstone Dr, Left on American Way
Rooms
Basement Full, Full Size Windows/Exposed, Sump pump, Poured concrete foundatn
Bedroom 2 10x10
Bedroom 3 11x9
Kitchen Range/Oven, Refrigerator, Dishwasher, Microwave
Interior
Interior Features Wood or sim. wood floor, Walk-in closet(s), Great room, Vaulted ceiling, Washer, Dryer, Cable available, At Least 1 tub, Internet - Cable
Heating Forced air, Central air
Cooling Forced air, Central air
Fireplaces Number Gas, 1 fireplace
Laundry M
Exterior
Parking Features 2 car, Attached, Opener
Garage Spaces 2.0
Waterfront Description Waterview-No frontage,Deeded access-No frontage
Building
Water Municipal water, Municipal sewer
Structure Type Vinyl
Schools
Elementary Schools Call School District
Middle Schools Lake Mills
High Schools Lake Mills
School District Lake Mills
Others
SqFt Source Assessor
Energy Description Natural gas
Pets Allowed Restrictions/Covenants
Read Less Info
Want to know what your home might be worth? Contact us for a FREE valuation!

Our team is ready to help you sell your home for the highest possible price ASAP

This information, provided by seller, listing broker, and other parties, may not have been verified.
Copyright 2025 South Central Wisconsin MLS Corporation. All rights reserved
GET MORE INFORMATION
Partner | Lic# 92495-94







