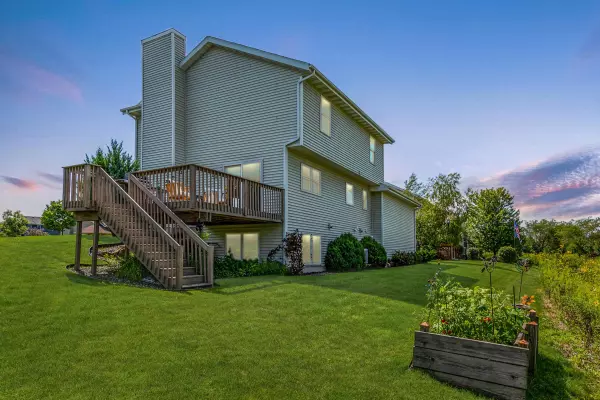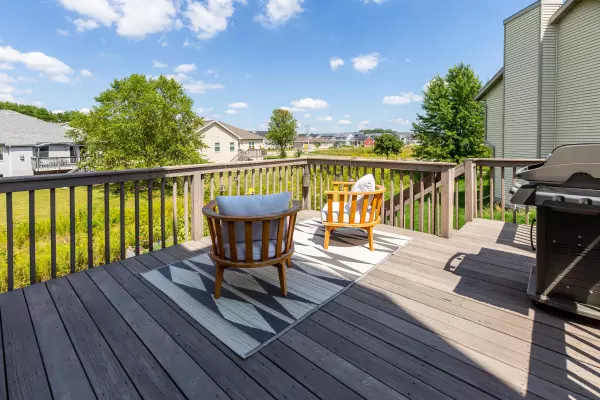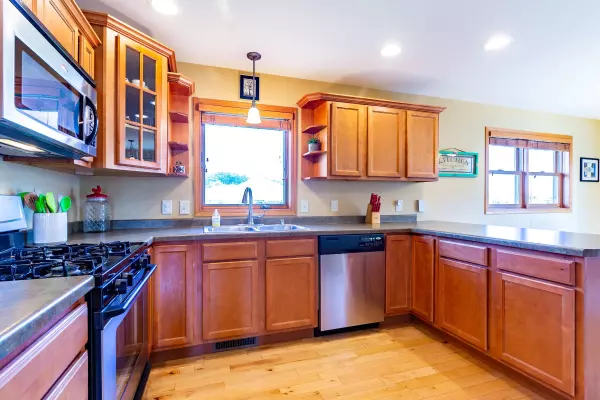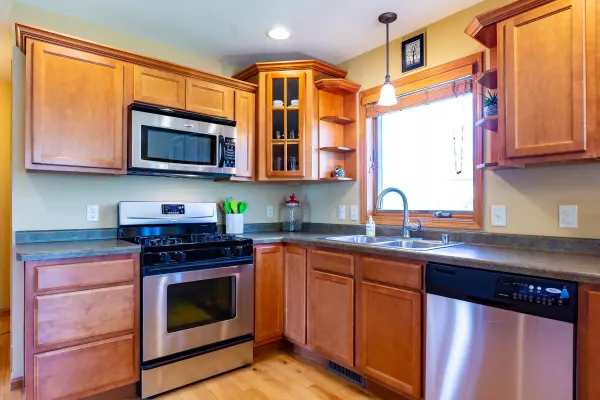Bought with First Weber Inc
$385,000
$385,000
For more information regarding the value of a property, please contact us for a free consultation.
3 Beds
2.5 Baths
2,175 SqFt
SOLD DATE : 10/01/2021
Key Details
Sold Price $385,000
Property Type Single Family Home
Sub Type 2 story
Listing Status Sold
Purchase Type For Sale
Square Footage 2,175 sqft
Price per Sqft $177
Subdivision Swan Creek Of Nine Springs
MLS Listing ID 1917633
Sold Date 10/01/21
Style Contemporary
Bedrooms 3
Full Baths 2
Half Baths 2
HOA Fees $2/ann
Year Built 2007
Annual Tax Amount $6,792
Tax Year 2020
Lot Size 6,969 Sqft
Acres 0.16
Property Description
Beautiful home in an amazing location backing to greenspace in Swan Creek! You will love having easy access to both the east & west side, UW and downtown. You're also just steps from a nature preserve that has biking and walking trails to enjoy. Come in to the beautiful kitchen with plenty of cabinet space and real hardwood floors. Huge deck off the dining lets you soak in sunsets plus enjoy bird & butterfly watching! The lower level is finished complete with high ceilings, full-size windows that let light pour in and warm gas fireplace to snuggle up on those cold winter nights. Upstairs you'll find three spacious bedrooms plus a private bath & walk-in closet off the primary bedroom. Main level laundry too! All this and you are just a half-block away from Nannyberry park.
Location
State WI
County Dane
Area Fitchburg - C
Zoning Res
Direction S Syene to west on Ninebark, left on Coneflower, left on Fox Sedge
Rooms
Other Rooms Den/Office
Basement Full, Full Size Windows/Exposed, Partially finished, Sump pump, Poured concrete foundatn
Kitchen Breakfast bar, Dishwasher, Disposal, Microwave, Pantry, Range/Oven, Refrigerator
Interior
Interior Features Wood or sim. wood floor, Walk-in closet(s), Washer, Dryer, Water softener inc, Cable available, At Least 1 tub, Internet - Cable
Heating Forced air, Central air
Cooling Forced air, Central air
Fireplaces Number 1 fireplace, Gas
Laundry L
Exterior
Exterior Feature Deck
Garage 2 car, Attached
Garage Spaces 2.0
Building
Lot Description Adjacent park/public land, Sidewalk
Water Municipal water, Municipal sewer
Structure Type Vinyl,Stone
Schools
Elementary Schools Leopold
Middle Schools Cherokee Heights
High Schools West
School District Madison
Others
SqFt Source Assessor
Energy Description Natural gas
Pets Description In an association
Read Less Info
Want to know what your home might be worth? Contact us for a FREE valuation!

Our team is ready to help you sell your home for the highest possible price ASAP

This information, provided by seller, listing broker, and other parties, may not have been verified.
Copyright 2024 South Central Wisconsin MLS Corporation. All rights reserved
GET MORE INFORMATION

Partner | Lic# 92495-94







