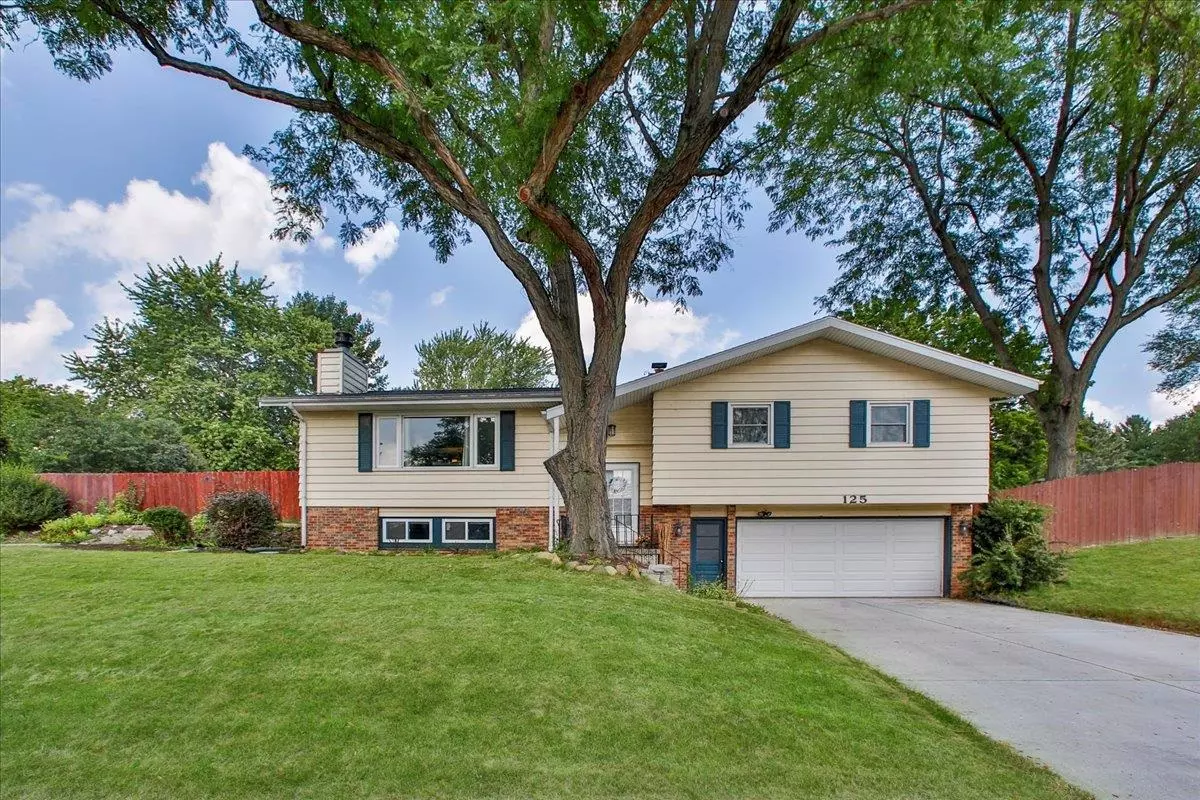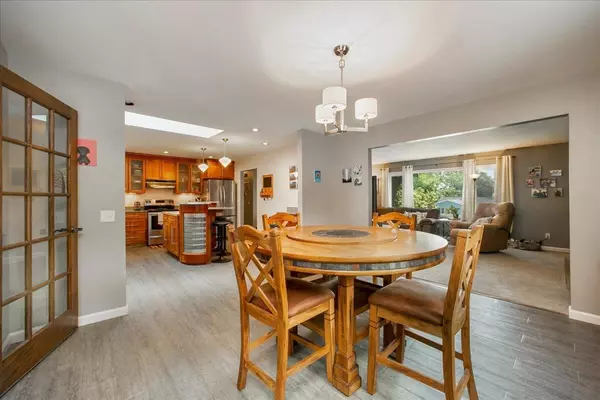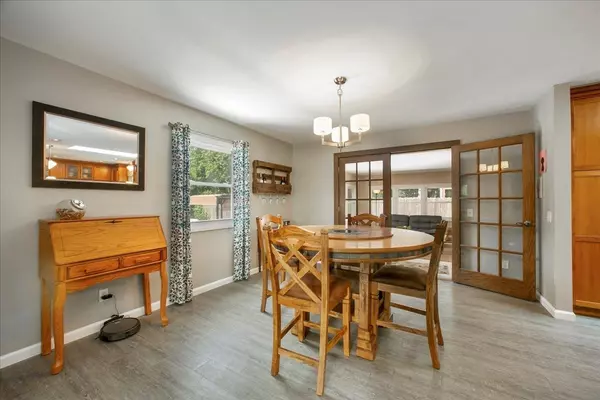Bought with Realty Executives Cooper Spransy
$377,000
$350,000
7.7%For more information regarding the value of a property, please contact us for a free consultation.
3 Beds
2 Baths
2,045 SqFt
SOLD DATE : 09/20/2021
Key Details
Sold Price $377,000
Property Type Single Family Home
Sub Type 2 story
Listing Status Sold
Purchase Type For Sale
Square Footage 2,045 sqft
Price per Sqft $184
Subdivision Netherwood Heights
MLS Listing ID 1917745
Sold Date 09/20/21
Style Bi-level
Bedrooms 3
Full Baths 2
Year Built 1975
Annual Tax Amount $4,418
Tax Year 2020
Lot Size 0.310 Acres
Acres 0.31
Property Description
Showings begin Fri, Aug 20th. This is your opportunity to have the FUN HOUSE where everyone wants to be. Move-in ready updated home that will make you feel like you're on vacation every day with your own in-ground pool and hot tub and huge fenced in yard for entertaining. Updates include new Pella windows throughout, new roof and skylight in kitchen 2021, pool has new pump, filter and solar cover, new concrete driveway, new overhead garage door, new interior trim and doors, some new lighting, new paint and flooring throughout main floor and more! 3 bedrooms on main floor, 2 full baths, lower level has rec room plus an extra bonus room. Convenient location near schools and everything the Village of Oregon has to offer.
Location
State WI
County Dane
Area Oregon - V
Zoning RES
Direction N. Main, E on Netherwood, S on Perry Pkwy, E on Dale Dr.
Rooms
Other Rooms Sun Room , Other
Basement Full, Walkout to yard, Finished, Poured concrete foundatn
Kitchen Breakfast bar, Kitchen Island, Range/Oven, Refrigerator, Dishwasher, Microwave, Disposal
Interior
Interior Features Wood or sim. wood floor, Skylight(s), Washer, Dryer, Water softener inc, Jetted bathtub, Cable available, At Least 1 tub, Hot tub, Internet - DSL
Heating Forced air, Central air
Cooling Forced air, Central air
Fireplaces Number 1 fireplace
Laundry L
Exterior
Exterior Feature Patio, Fenced Yard, Pool - in ground, Gazebo
Garage 2 car, Attached, Opener, Access to Basement
Garage Spaces 2.0
Building
Lot Description Sidewalk
Water Municipal water, Municipal sewer
Structure Type Wood
Schools
Elementary Schools Call School District
Middle Schools Oregon
High Schools Oregon
School District Oregon
Others
SqFt Source Assessor
Energy Description Natural gas
Read Less Info
Want to know what your home might be worth? Contact us for a FREE valuation!

Our team is ready to help you sell your home for the highest possible price ASAP

This information, provided by seller, listing broker, and other parties, may not have been verified.
Copyright 2024 South Central Wisconsin MLS Corporation. All rights reserved
GET MORE INFORMATION

Partner | Lic# 92495-94







