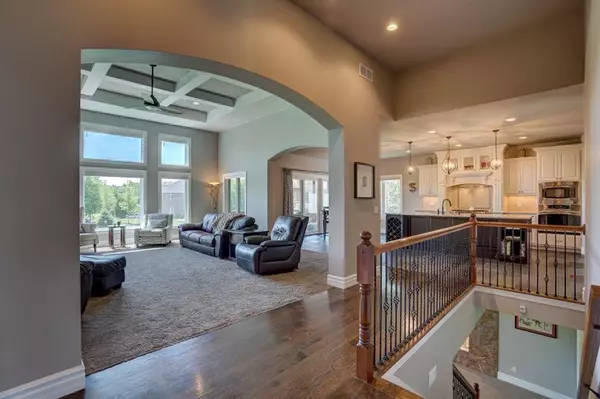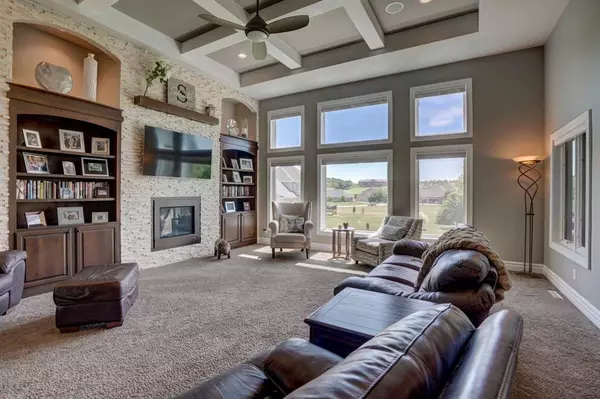Bought with Restaino & Associates
$751,000
$799,900
6.1%For more information regarding the value of a property, please contact us for a free consultation.
5 Beds
3.5 Baths
4,371 SqFt
SOLD DATE : 09/17/2021
Key Details
Sold Price $751,000
Property Type Single Family Home
Sub Type 1 story
Listing Status Sold
Purchase Type For Sale
Square Footage 4,371 sqft
Price per Sqft $171
Subdivision The Legend At Bergamont
MLS Listing ID 1912800
Sold Date 09/17/21
Style Ranch
Bedrooms 5
Full Baths 3
Half Baths 1
HOA Fees $74/ann
Year Built 2012
Annual Tax Amount $11,321
Tax Year 2020
Lot Size 0.550 Acres
Acres 0.55
Property Description
Range price: $799,900-$824,900. Executive home in impeccable condition on a 1/2 acre+ lot in The Legend at Bergamont golf/tennis/waterpark community. Impressive Control 4 home automation for lighting/security/audio/garage doors/climate control, controllable with your phone. 8 cameras total in security systems. Elegant finishes include arched doorways/niches, 12' coffered ceiling, granite, solid hardwood floors, lighted tray ceilings w/ crown molding, gas fireplace w/ stone surround, custom tile shower w/ body sprays, a full Wet Bar, & an all brick/stucco (EIFS) exterior. Other amenities: 36" Wolf gas cooktop, cedar screen porch, sprinkler system, electronic pet fence & a central vacuum system. 2nd bedroom suite on 1st floor has its own private bathroom.
Location
State WI
County Dane
Area Oregon - V
Zoning RES
Direction From Beltline, south on Fish Hatchery Rd, left on Hwy CC, right on Bergamont Blvd, right on Winged Foot Dr, right on Inverness St, left on Jacob Cir.
Rooms
Other Rooms Screened Porch
Basement Full, Full Size Windows/Exposed, Walkout to yard, Finished, Sump pump, 8'+ Ceiling, Poured concrete foundatn
Kitchen Breakfast bar, Dishwasher, Disposal, Kitchen Island, Microwave, Pantry, Range/Oven, Refrigerator
Interior
Interior Features Wood or sim. wood floor, Walk-in closet(s), Great room, Washer, Dryer, Water softener inc, Security system, Central vac, Wet bar, Cable available, Some smart home features, Internet - Cable, Internet - Fiber
Heating Forced air, Central air, Zoned Heating
Cooling Forced air, Central air, Zoned Heating
Fireplaces Number 1 fireplace, Gas
Laundry M
Exterior
Exterior Feature Electronic pet containmnt, Patio, Sprinkler system
Garage 3 car, Attached, Opener, Garage door > 8 ft high
Garage Spaces 3.0
Building
Lot Description Cul-de-sac, Corner, Sidewalk
Water Municipal water, Municipal sewer
Structure Type Brick,Stucco
Schools
Elementary Schools Call School District
Middle Schools Oregon
High Schools Oregon
School District Oregon
Others
SqFt Source Blue Print
Energy Description Natural gas
Pets Description Restrictions/Covenants, In an association
Read Less Info
Want to know what your home might be worth? Contact us for a FREE valuation!

Our team is ready to help you sell your home for the highest possible price ASAP

This information, provided by seller, listing broker, and other parties, may not have been verified.
Copyright 2024 South Central Wisconsin MLS Corporation. All rights reserved
GET MORE INFORMATION

Partner | Lic# 92495-94







