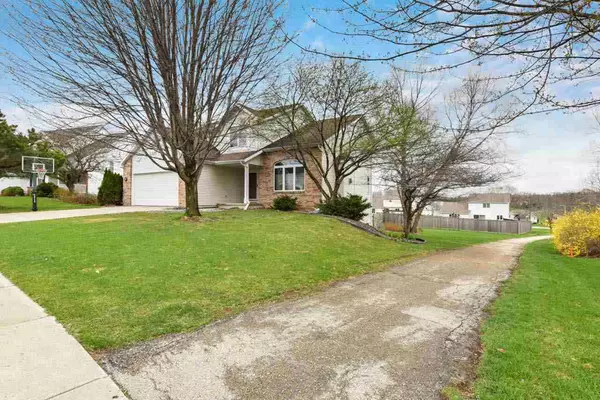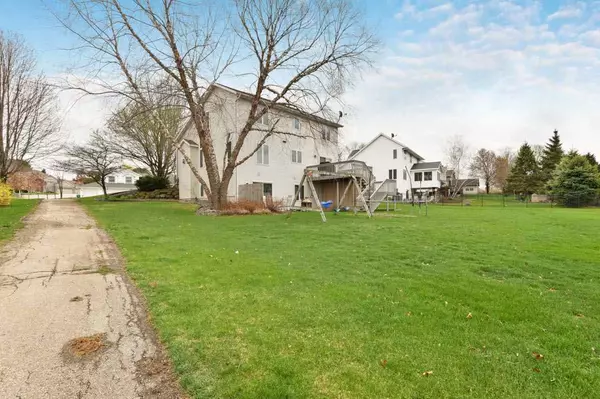Bought with Stark Company, REALTORS
$395,000
$399,900
1.2%For more information regarding the value of a property, please contact us for a free consultation.
4 Beds
3.5 Baths
2,606 SqFt
SOLD DATE : 06/04/2021
Key Details
Sold Price $395,000
Property Type Single Family Home
Sub Type 2 story
Listing Status Sold
Purchase Type For Sale
Square Footage 2,606 sqft
Price per Sqft $151
Subdivision Ridge View
MLS Listing ID 1906039
Sold Date 06/04/21
Style Contemporary,Colonial
Bedrooms 4
Full Baths 3
Half Baths 1
Year Built 1998
Annual Tax Amount $6,610
Tax Year 2020
Lot Size 0.340 Acres
Acres 0.34
Property Sub-Type 2 story
Property Description
Showings start Sat April 10th. Welcome home to this beautiful 2 story home in the ridge view subdivision. This home has so much to offer. Starting w/ a huge 1/3 ac lot that backs up to green space & walking path. The kitchen was completely remodeled in 2020 w/ new cabinets/counters & flooring throughout. The cozy great rm offers big vaulted ceilings, tall windows, gas burning fireplace & open stairwell to the 2nd story. The 2nd level offers a big spacious main bedrm suite & 2 guest bedrms & 2nd full bath. The finished basement offers a 4th bedrm, rec rm, 3rd full bath and walkout patio drs to a nice concrete poured patio. Also back deck overlooking your spacious backyard! A few more big ticket updates have already been done including New A/C in 2015, New Furnace 2020, New Patio door 2020.
Location
State WI
County Dane
Area Mcfarland - V
Zoning Res
Direction Hwy 51 to E on Sigglekow, R-Black Walnut
Rooms
Basement Full, Full Size Windows/Exposed, Walkout to yard, Finished, Sump pump, 8'+ Ceiling
Bedroom 2 11x11
Bedroom 3 12x11
Bedroom 4 11x10
Kitchen Breakfast bar, Range/Oven, Refrigerator, Dishwasher, Microwave, Disposal
Interior
Interior Features Walk-in closet(s), Great room, Vaulted ceiling, Water softener inc, Security system, At Least 1 tub
Heating Forced air, Central air
Cooling Forced air, Central air
Fireplaces Number Gas
Laundry M
Exterior
Exterior Feature Deck, Patio
Parking Features 2 car, Opener
Garage Spaces 2.0
Building
Lot Description Adjacent park/public land
Water Municipal water, Municipal sewer
Structure Type Vinyl,Brick,Stone
Schools
Elementary Schools Waubesa
Middle Schools Indian Mound
High Schools Mcfarland
School District Mcfarland
Others
SqFt Source Seller
Energy Description Natural gas
Pets Allowed Restrictions/Covenants
Read Less Info
Want to know what your home might be worth? Contact us for a FREE valuation!

Our team is ready to help you sell your home for the highest possible price ASAP

This information, provided by seller, listing broker, and other parties, may not have been verified.
Copyright 2025 South Central Wisconsin MLS Corporation. All rights reserved
GET MORE INFORMATION

Partner | Lic# 92495-94







