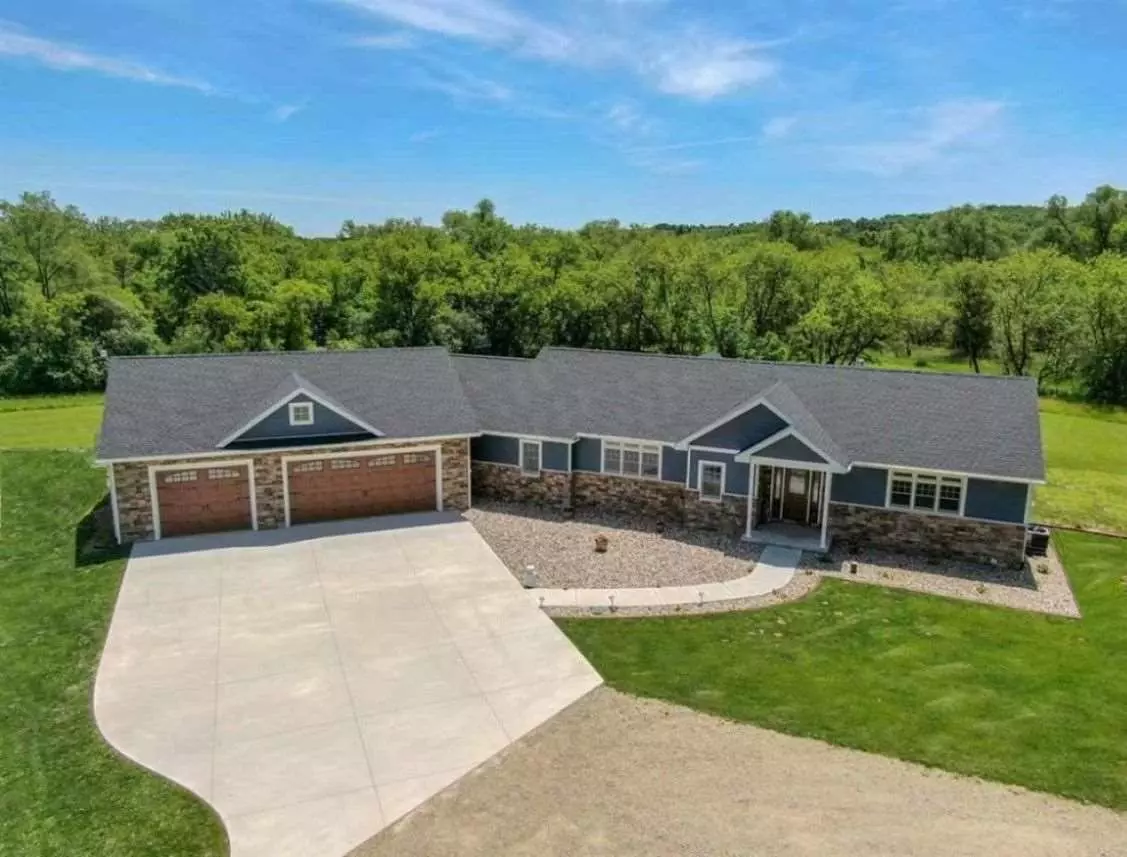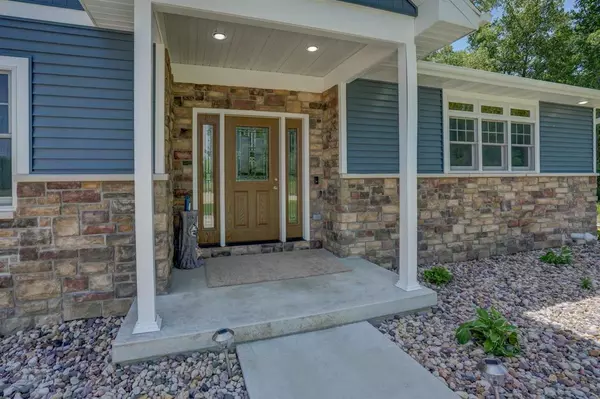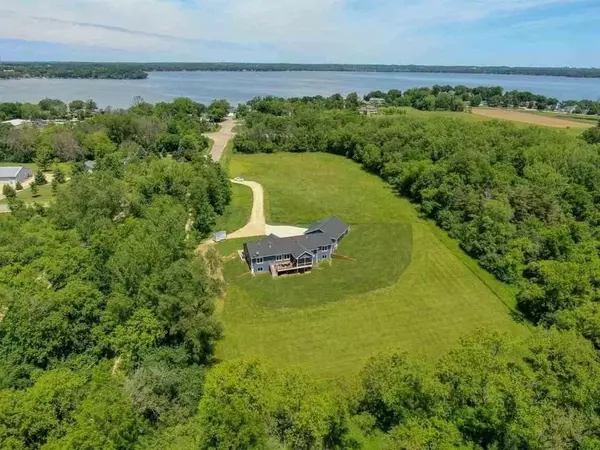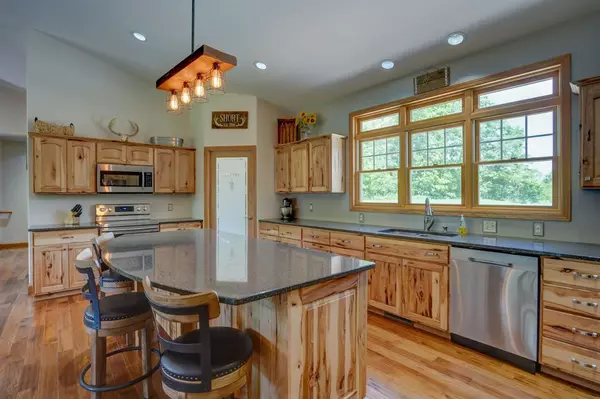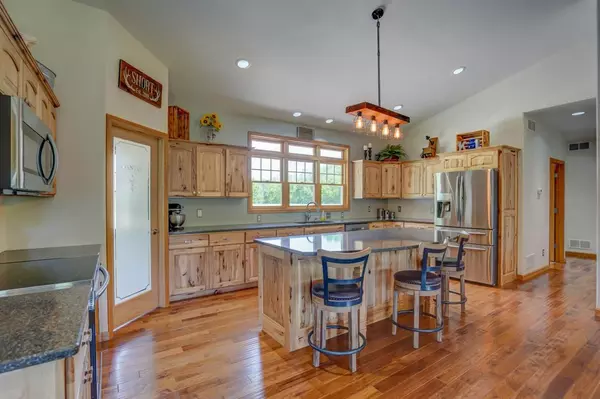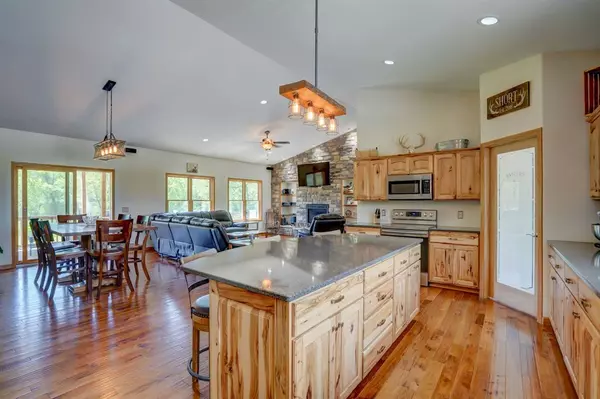Bought with EXP Realty, LLC
$575,000
$589,900
2.5%For more information regarding the value of a property, please contact us for a free consultation.
3 Beds
2.5 Baths
2,223 SqFt
SOLD DATE : 09/17/2020
Key Details
Sold Price $575,000
Property Type Single Family Home
Sub Type 1 story
Listing Status Sold
Purchase Type For Sale
Square Footage 2,223 sqft
Price per Sqft $258
MLS Listing ID 1885931
Sold Date 09/17/20
Style Ranch
Bedrooms 3
Full Baths 2
Half Baths 1
Year Built 2018
Annual Tax Amount $7,457
Tax Year 2019
Lot Size 2.000 Acres
Acres 2.0
Property Description
This sprawling custom ranch on 2 acres is ideally located to give you the privacy you desire, while offering a short commute to Madison. Care and attention was given throughout, from the spacious open concept living area to the wonderfully appointed master suite. The kitchen features custom Amish crafted hickory cabinetry with walk in pantry and stunning quartz counter tops. Hickory floors extend through the vaulted living room and kitchen and dining area. Large cedar screened porch leads to composite deck and offers incredible views. Lovely Master Suite with walk in tile shower and spacious walk in closet. The oversized garage has room for all the toys, and features in-floor radiant heat. Exposed lower level is ready for your finishing touches and also has in-floor radiant heat.
Location
State WI
County Dane
Area Dunn - T
Zoning Res
Direction Hwy 51 south from Madison, south on Halverson Road.
Rooms
Other Rooms Screened Porch , Garage
Basement Full, Full Size Windows/Exposed, 8'+ Ceiling, Stubbed for Bathroom, Poured concrete foundatn
Master Bath Full, Walk-in Shower
Kitchen Pantry, Kitchen Island, Range/Oven, Refrigerator, Dishwasher, Microwave, Disposal
Interior
Interior Features Wood or sim. wood floor, Walk-in closet(s), Great room, Vaulted ceiling, Washer, Dryer, Water softener inc, Hi-Speed Internet Avail, Split bedrooms
Heating Forced air, Central air, In Floor Radiant Heat
Cooling Forced air, Central air, In Floor Radiant Heat
Fireplaces Number Gas
Laundry M
Exterior
Exterior Feature Deck
Parking Features 3 car, Attached, Heated, Opener, Garage stall > 26 ft deep
Garage Spaces 3.0
Building
Lot Description Rural-not in subdivision
Water Well, Non-Municipal/Prvt dispos, Mound System
Structure Type Vinyl,Brick
Schools
Elementary Schools Call School District
Middle Schools River Bluff
High Schools Stoughton
School District Stoughton
Others
SqFt Source Blue Print
Energy Description Natural gas
Read Less Info
Want to know what your home might be worth? Contact us for a FREE valuation!

Our team is ready to help you sell your home for the highest possible price ASAP

This information, provided by seller, listing broker, and other parties, may not have been verified.
Copyright 2024 South Central Wisconsin MLS Corporation. All rights reserved
GET MORE INFORMATION

Partner | Lic# 92495-94


