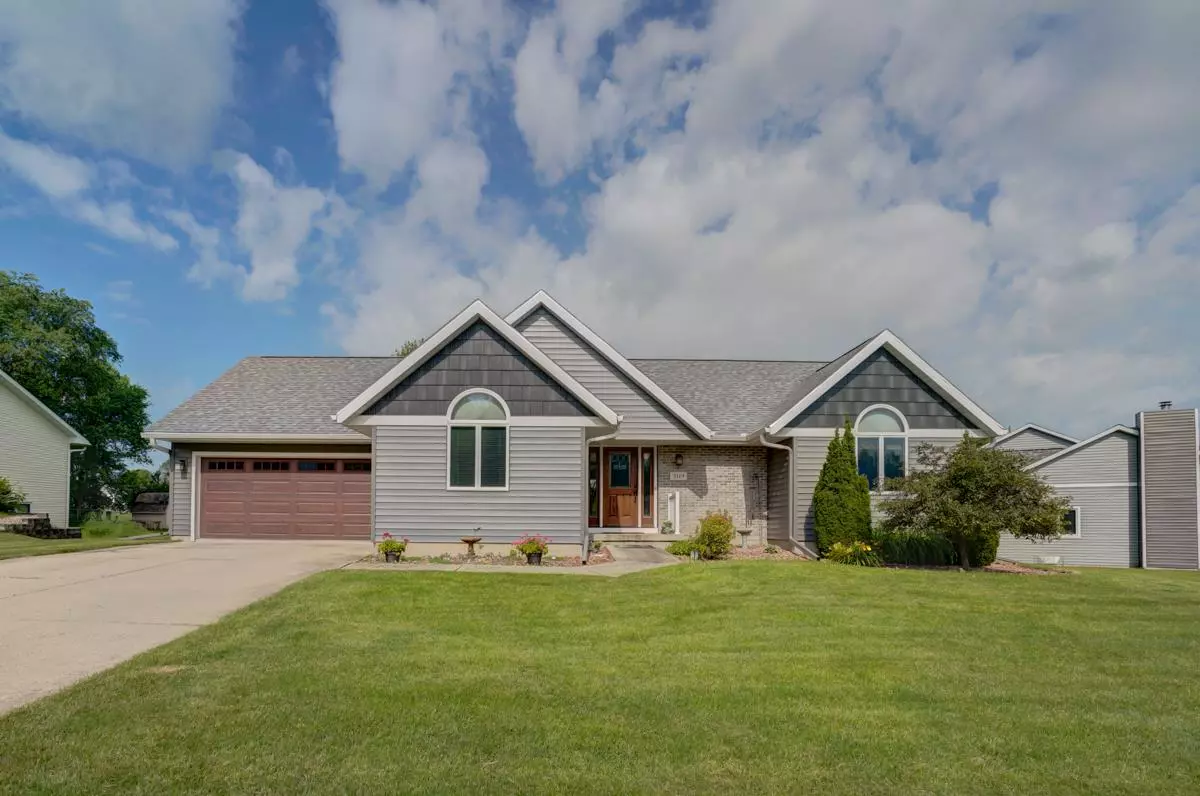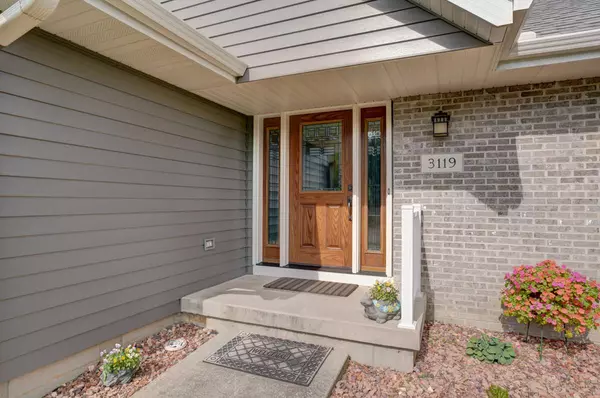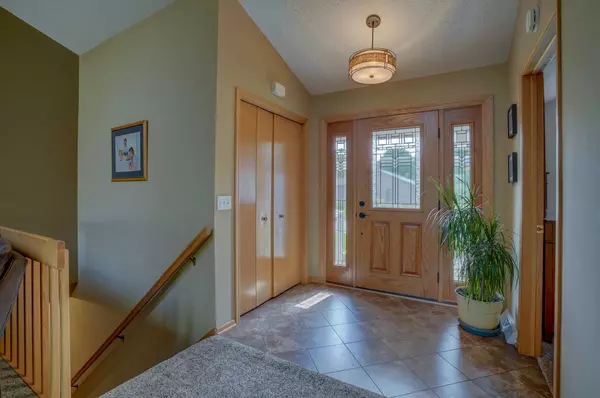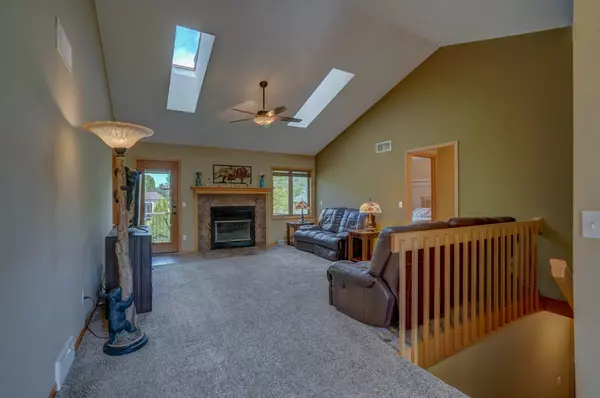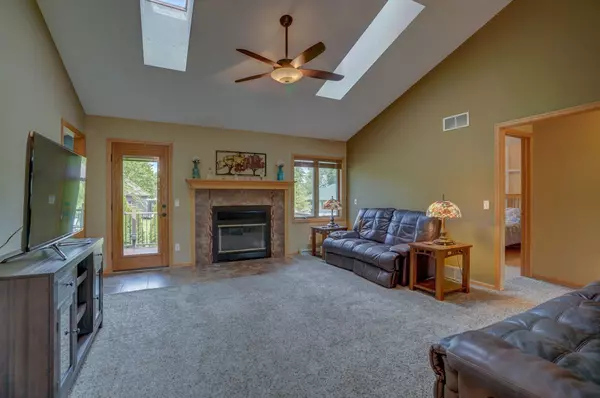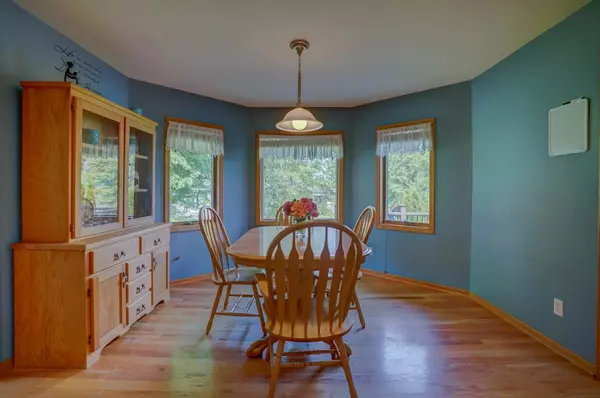Bought with Keller Williams Realty
$371,000
$369,900
0.3%For more information regarding the value of a property, please contact us for a free consultation.
3 Beds
3 Baths
2,500 SqFt
SOLD DATE : 08/28/2020
Key Details
Sold Price $371,000
Property Type Single Family Home
Sub Type 1 story
Listing Status Sold
Purchase Type For Sale
Square Footage 2,500 sqft
Price per Sqft $148
Subdivision Enchanted Valley View
MLS Listing ID 1887082
Sold Date 08/28/20
Style Ranch,Contemporary
Bedrooms 3
Full Baths 3
Year Built 1996
Annual Tax Amount $5,946
Tax Year 2019
Lot Size 0.290 Acres
Acres 0.29
Property Description
Move in ready and PERFECT! This ranch home features 3 beds +office/den/potential 4th bedroom, 3 bath, 2 car garage, and 2500 square feet of living space. Beautiful new exterior (2017) including, steel siding, gutters, downspouts, roof, garage doors, exterior doors, and maintenance free decking. Interior boasts open main level living with updated kitchen/ dining that leads to oversized deck, master suite with complete bath renovation, and 2 other bedrooms and updated full bath. Exposed lower level finished with expansive family room, full bath, and office /den that could be converted to 4th bedroom. Quiet neighborhood that is walking distance to downtown, schools, parks, and Ice Age Trail. Other updates include granite counters, new garage openers, carpet, paint and more.
Location
State WI
County Dane
Area Cross Plains - V
Zoning Res
Direction Hwy 14, R on Church St (Cty P), R on Thinnes/Airport Rd, L on Acker
Rooms
Other Rooms Den/Office , Exercise Room
Basement Full, Full Size Windows/Exposed, Partially finished, Sump pump
Master Bath Full
Kitchen Range/Oven, Refrigerator, Dishwasher, Disposal
Interior
Interior Features Water softener inc, At Least 1 tub, Hot tub
Heating Forced air, Central air
Cooling Forced air, Central air
Fireplaces Number Gas
Laundry M
Exterior
Exterior Feature Deck
Garage 2 car, Attached, Opener
Garage Spaces 2.0
Building
Lot Description Rural-in subdivision
Water Municipal water, Municipal sewer
Structure Type Aluminum/Steel,Brick,Stone
Schools
Elementary Schools Park
Middle Schools Glacier Creek
High Schools Middleton
School District Middleton-Cross Plains
Others
SqFt Source Assessor
Energy Description Natural gas
Read Less Info
Want to know what your home might be worth? Contact us for a FREE valuation!

Our team is ready to help you sell your home for the highest possible price ASAP

This information, provided by seller, listing broker, and other parties, may not have been verified.
Copyright 2024 South Central Wisconsin MLS Corporation. All rights reserved
GET MORE INFORMATION

Partner | Lic# 92495-94


