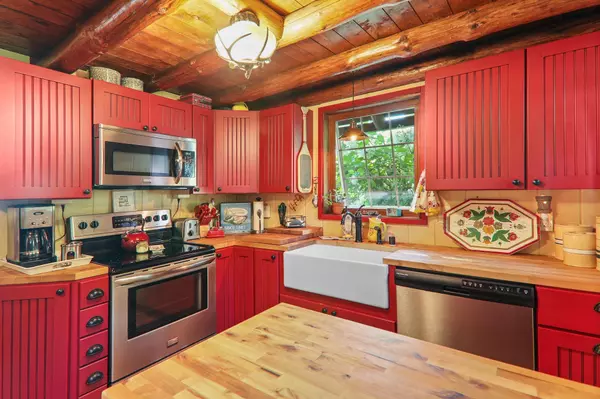Bought with Stark Company, REALTORS
$704,000
$679,900
3.5%For more information regarding the value of a property, please contact us for a free consultation.
3 Beds
2 Baths
1,900 SqFt
SOLD DATE : 10/31/2022
Key Details
Sold Price $704,000
Property Type Single Family Home
Sub Type 1 1/2 story
Listing Status Sold
Purchase Type For Sale
Square Footage 1,900 sqft
Price per Sqft $370
Subdivision Indian Heights
MLS Listing ID 1943019
Sold Date 10/31/22
Style Bungalow,Cape Cod,Log Home
Bedrooms 3
Full Baths 2
Year Built 1940
Annual Tax Amount $5,248
Tax Year 2021
Lot Size 0.600 Acres
Acres 0.6
Property Description
Rare and unique vertical log cabin on 1/2 acre lot with 200' of frontage on Lake Koshkonong with gorgeous views, gentle slope to the water surrounded by woods and wildlife. Soaring ceiling in the great room with classic log beams and large stone fireplace. Cozy kitchen with red cabinetry, butcher block countertops, travertine floors and 3 bedrooms with balconies and own staircases. Lower level is rough finished with extra sleeping space, full bath, second kitchen and walkout. Large deck, patio, and lovely landscaped yard with mature trees. Almost completely renovated from 2013-2015 with new kitchen, baths, windows, decks, patio, and landscaping without losing original charm. Only second time offered in 82 years.
Location
State WI
County Dane
Area Albion - T
Zoning SFR-08
Direction Hwy 51 toward Edgerton to left on Lake Dr to right on Hillside Rd, left on Palmer and bend around to Potowatomi.
Rooms
Other Rooms Sun Room , Second Kitchen
Basement Full, Walkout to yard, Partially finished, Poured concrete foundatn, Other foundation
Kitchen Dishwasher, Disposal, Kitchen Island, Microwave, Range/Oven, Refrigerator
Interior
Interior Features Wood or sim. wood floor, Walk-in closet(s), Great room, Washer, Dryer, Water softener inc, Cable available, At Least 1 tub, Internet - Cable
Heating Forced air, Central air
Cooling Forced air, Central air
Fireplaces Number 1 fireplace, Wood
Laundry L
Exterior
Exterior Feature Deck, Patio
Parking Features 2 car, Opener
Garage Spaces 2.0
Waterfront Description Has actual water frontage,Lake,Dock/Pier
Building
Lot Description Wooded, Rural-in subdivision
Water Municipal sewer, Well
Structure Type Log
Schools
Elementary Schools Edgerton Community
Middle Schools Edgerton
High Schools Edgerton
School District Edgerton
Others
SqFt Source Assessor
Energy Description Liquid propane
Read Less Info
Want to know what your home might be worth? Contact us for a FREE valuation!

Our team is ready to help you sell your home for the highest possible price ASAP

This information, provided by seller, listing broker, and other parties, may not have been verified.
Copyright 2025 South Central Wisconsin MLS Corporation. All rights reserved
GET MORE INFORMATION
Partner | Lic# 92495-94







