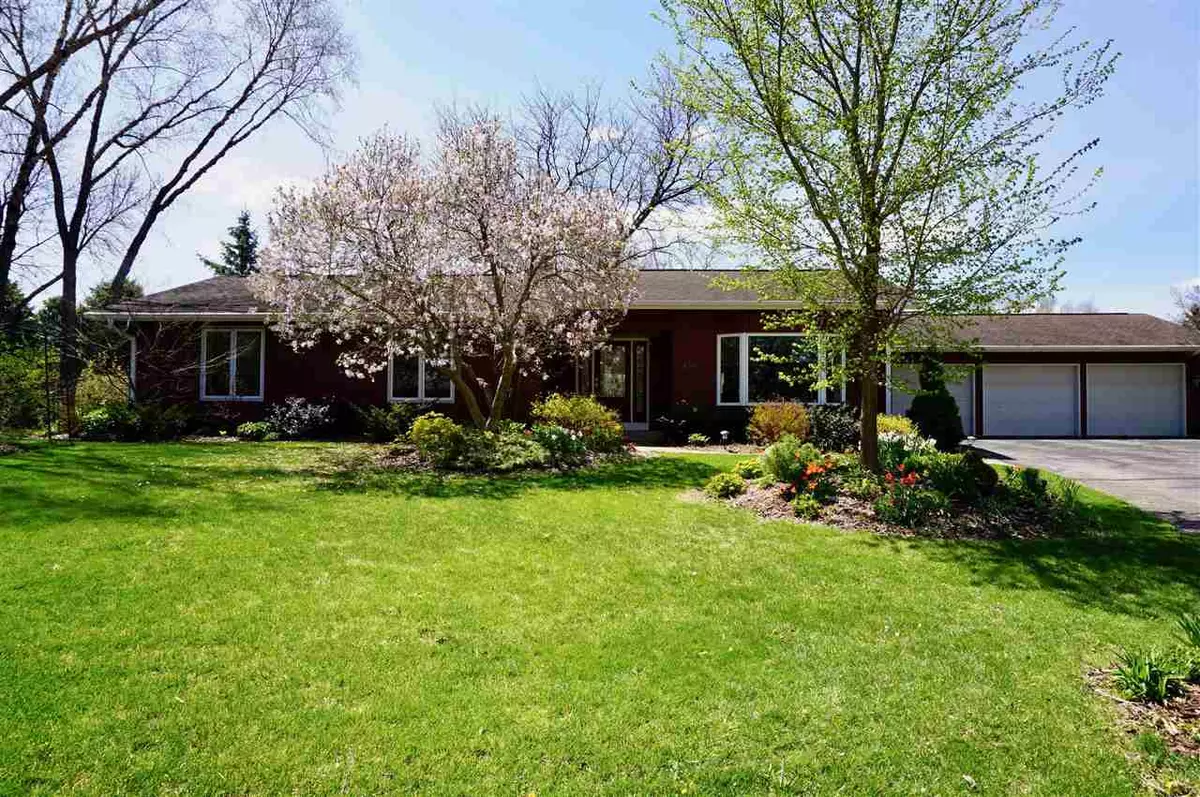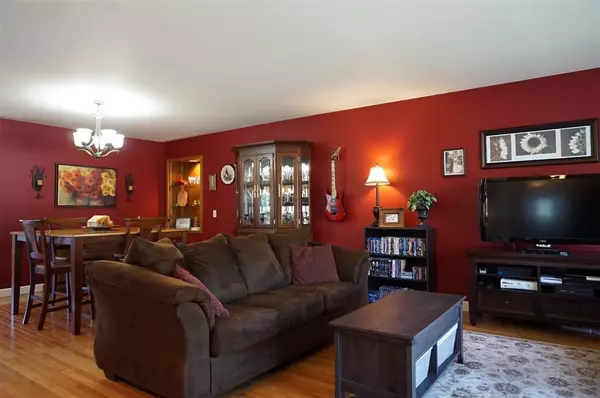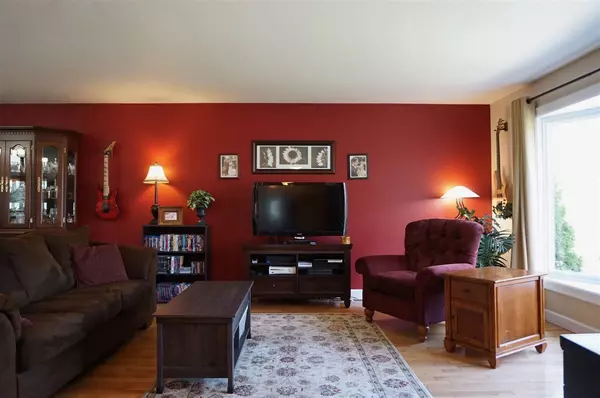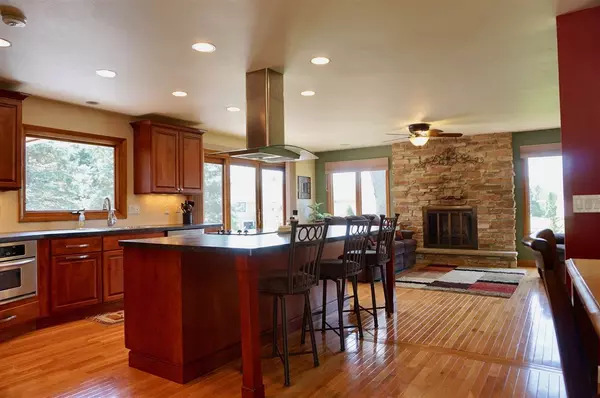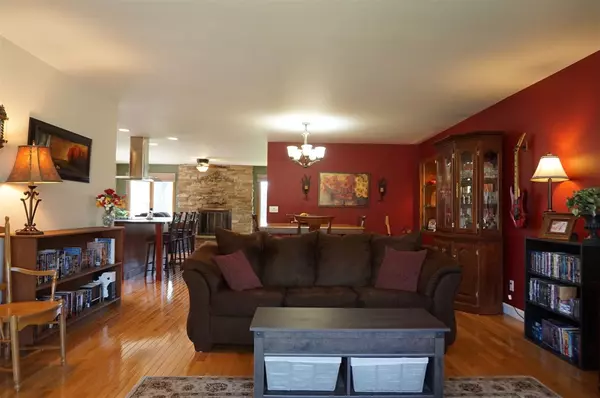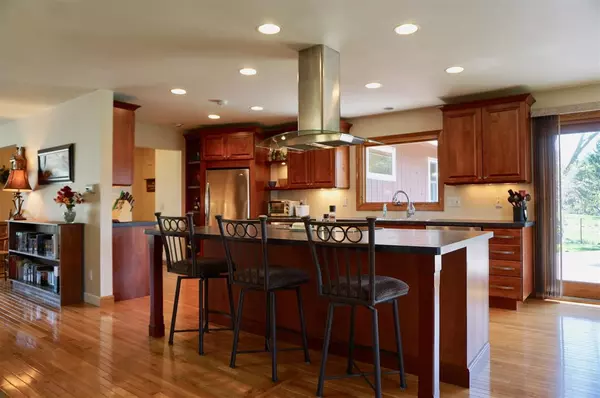Bought with Realty Executives Cooper Spransy
$383,500
$379,000
1.2%For more information regarding the value of a property, please contact us for a free consultation.
3 Beds
2.5 Baths
2,025 SqFt
SOLD DATE : 07/17/2020
Key Details
Sold Price $383,500
Property Type Single Family Home
Sub Type 1 story
Listing Status Sold
Purchase Type For Sale
Square Footage 2,025 sqft
Price per Sqft $189
Subdivision Wildwood South
MLS Listing ID 1883459
Sold Date 07/17/20
Style Ranch
Bedrooms 3
Full Baths 2
Half Baths 1
Year Built 1977
Annual Tax Amount $7,211
Tax Year 2019
Lot Size 0.390 Acres
Acres 0.39
Property Description
Fantastic 3 bedroom, 2.5 bath ranch on a .39 acre cul-de-sac lot with stunning landscaping created by a master gardener and a private, newly fenced backyard! Home features an open concept layout with a large living room and dining area, spacious custom kitchen designed and remodeled by Dream Kitchens and a great family room with stone fireplace. Patio doors lead to the large deck and backyard with a custom-built shed and large garden. Main level laundry/mud room with tons of storage off the 3 car attached garage. Generous bedroom sizes and ample closet space. Baths completely remodeled! Unfinished lower level offers many possibilities to finish additional space. Attic newly insulated and air sealed for energy efficiency. Verona Schools! Great location and a rare find!
Location
State WI
County Dane
Area Fitchburg - C
Zoning RES
Direction Lacey Road to south on Richardson, right on Richardson Circle
Rooms
Basement Partial
Master Bath Full, Walk-in Shower
Kitchen Breakfast bar, Dishwasher, Disposal, Kitchen Island, Microwave, Range/Oven, Refrigerator
Interior
Interior Features Wood or sim. wood floor, Walk-in closet(s), Great room, Washer, Dryer, Water softener inc, Cable available, Hi-Speed Internet Avail, At Least 1 tub
Heating Forced air, Central air
Cooling Forced air, Central air
Fireplaces Number 1 fireplace, Wood
Laundry M
Exterior
Exterior Feature Deck, Fenced Yard, Storage building
Garage 3 car, Attached, Opener
Garage Spaces 3.0
Building
Lot Description Cul-de-sac
Water Municipal water, Municipal sewer
Structure Type Wood
Schools
Elementary Schools Stoner Prairie
Middle Schools Savanna Oaks
High Schools Verona
School District Verona
Others
SqFt Source Assessor
Energy Description Natural gas
Read Less Info
Want to know what your home might be worth? Contact us for a FREE valuation!

Our team is ready to help you sell your home for the highest possible price ASAP

This information, provided by seller, listing broker, and other parties, may not have been verified.
Copyright 2024 South Central Wisconsin MLS Corporation. All rights reserved
GET MORE INFORMATION

Partner | Lic# 92495-94


