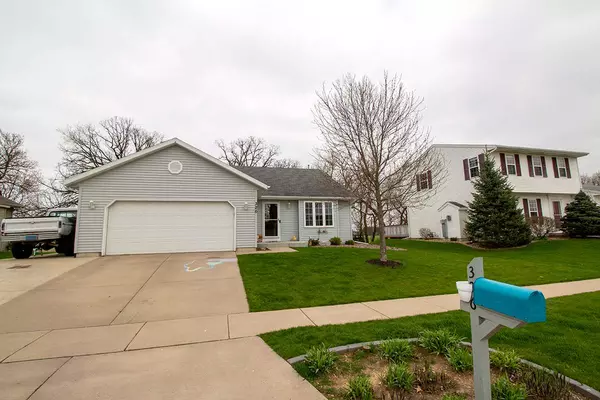Bought with EXP Realty, LLC
$280,000
$270,000
3.7%For more information regarding the value of a property, please contact us for a free consultation.
3 Beds
2 Baths
1,767 SqFt
SOLD DATE : 06/26/2020
Key Details
Sold Price $280,000
Property Type Single Family Home
Sub Type Multi-level
Listing Status Sold
Purchase Type For Sale
Square Footage 1,767 sqft
Price per Sqft $158
Subdivision Green View
MLS Listing ID 1881939
Sold Date 06/26/20
Style Tri-level
Bedrooms 3
Full Baths 2
Year Built 2007
Annual Tax Amount $4,684
Tax Year 2019
Lot Size 8,276 Sqft
Acres 0.19
Property Sub-Type Multi-level
Property Description
Must see 3 bedroom 2 bath home! The large tree lined yard borders a field for ultimate privacy. Once inside you'll find a bright and airy kitchen and dining area overlooking the main living space with vaulted ceiling. 2 Spacious bedrooms can be found on the upper level while the large master suite covers half of the lower level. The finished lower level rec room is ideal for your next movie or game night. Love to spend time outside? Grill on the spacious deck and enjoy the patio for fun outdoor living. Complete with professionally landscaped yard ready to enjoy. 1/2 block to Sugar River Park. Less than 5 minutes to the elementary and high schools, and short 20 min to the west side of Madison.
Location
State WI
County Green
Area Belleville - V
Zoning R-SH
Direction Hwy 69 into Belleville, L on Hwy 92, R on Vorndran Dr
Rooms
Basement Full, Partially finished, Poured concrete foundatn
Bedroom 2 12x15
Bedroom 3 10x11
Kitchen Kitchen Island, Range/Oven, Refrigerator, Dishwasher, Microwave, Disposal
Interior
Interior Features Wood or sim. wood floor, Walk-in closet(s), Great room, Vaulted ceiling, Water softener inc, Cable available, Hi-Speed Internet Avail, At Least 1 tub
Heating Forced air, Central air
Cooling Forced air, Central air
Laundry L
Exterior
Exterior Feature Deck, Patio
Parking Features 2 car, Attached, Opener
Garage Spaces 2.0
Building
Lot Description Sidewalk
Water Municipal water, Municipal sewer
Structure Type Vinyl
Schools
Elementary Schools Belleville
Middle Schools Belleville
High Schools Belleville
School District Belleville
Others
SqFt Source Seller
Energy Description Natural gas
Read Less Info
Want to know what your home might be worth? Contact us for a FREE valuation!

Our team is ready to help you sell your home for the highest possible price ASAP

This information, provided by seller, listing broker, and other parties, may not have been verified.
Copyright 2025 South Central Wisconsin MLS Corporation. All rights reserved
GET MORE INFORMATION
Partner | Lic# 92495-94







