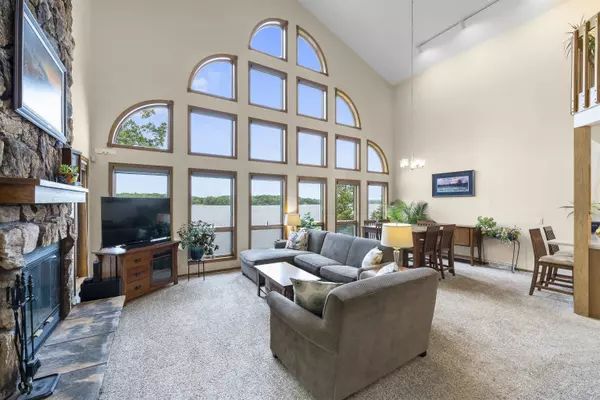Bought with Stark Company, REALTORS
$810,000
$799,900
1.3%For more information regarding the value of a property, please contact us for a free consultation.
3 Beds
2.5 Baths
2,200 SqFt
SOLD DATE : 08/08/2022
Key Details
Sold Price $810,000
Property Type Single Family Home
Sub Type 2 story
Listing Status Sold
Purchase Type For Sale
Square Footage 2,200 sqft
Price per Sqft $368
Subdivision Hickory Hills
MLS Listing ID 1935690
Sold Date 08/08/22
Style Contemporary,Colonial
Bedrooms 3
Full Baths 2
Half Baths 1
Year Built 1992
Annual Tax Amount $9,386
Tax Year 2021
Lot Size 0.480 Acres
Acres 0.48
Property Description
Stunning 2-story home with southern exposure on just about a half acre with 135 ft +/- of level sandy bottom frontage on Lake Wisconsin. Picturesque, floor-to-ceiling windows overlooking the lake welcome you as you walk into the open concept living room complete with a cozy wood fireplace. The eat-in kitchen features a breakfast bar, tile backsplash, and ss appliances. Lofted primary offers an office/flex room & spacious ensuite bath w/ WIC, dv sinks, walk-in shower & jetted tub. LL provides additional living space, bedroom(s) & full bath with a walkout to the lake. Numerous deck options for relaxing in the sun. Boathouse with electric winch in an added bonus! Extra shop with a separate exit in LL perfect for workshop, in-home gym or extra storage space!
Location
State WI
County Sauk
Area Merrimac - T
Zoning Res
Direction 1.5 miles West of the Merrimac Ferry on Hwy 78 to Left on Grandview to Left on Suekay.
Rooms
Basement Full, Full Size Windows/Exposed, Walkout to yard, Partially finished
Kitchen Breakfast bar, Dishwasher, Disposal, Kitchen Island, Microwave, Pantry, Range/Oven, Refrigerator
Interior
Interior Features Walk-in closet(s), Great room, Security system, Jetted bathtub, At Least 1 tub
Heating Forced air, Central air
Cooling Forced air, Central air
Exterior
Garage 2 car, Attached
Garage Spaces 2.0
Waterfront Yes
Waterfront Description Has actual water frontage,Lake,Dock/Pier,Water ski lake
Building
Lot Description Wooded, Rural-in subdivision
Water Non-Municipal/Prvt dispos, Sand Point Well
Structure Type Vinyl,Stone
Schools
Elementary Schools Merrimac
Middle Schools Sauk Prairie
High Schools Sauk Prairie
School District Sauk Prairie
Others
SqFt Source Seller
Energy Description Natural gas
Read Less Info
Want to know what your home might be worth? Contact us for a FREE valuation!

Our team is ready to help you sell your home for the highest possible price ASAP

This information, provided by seller, listing broker, and other parties, may not have been verified.
Copyright 2024 South Central Wisconsin MLS Corporation. All rights reserved
GET MORE INFORMATION

Partner | Lic# 92495-94







